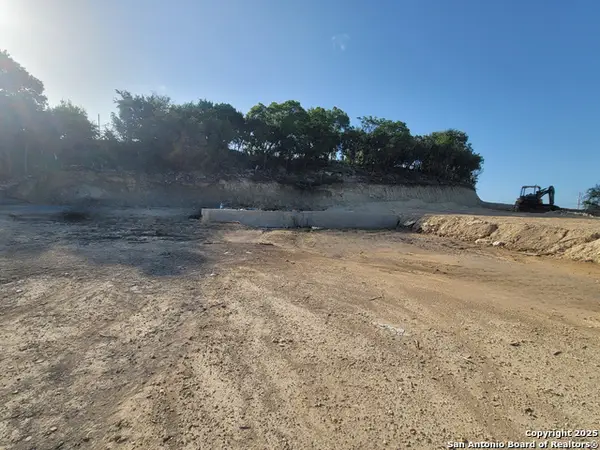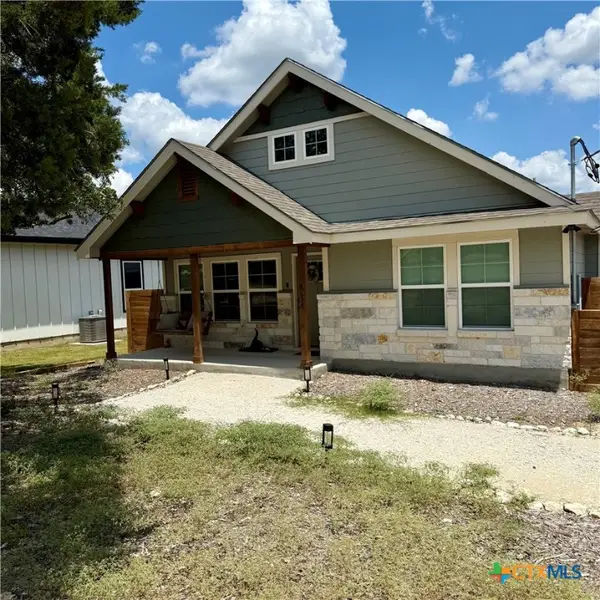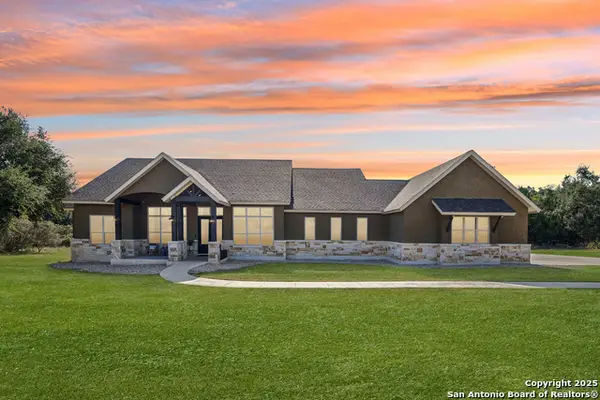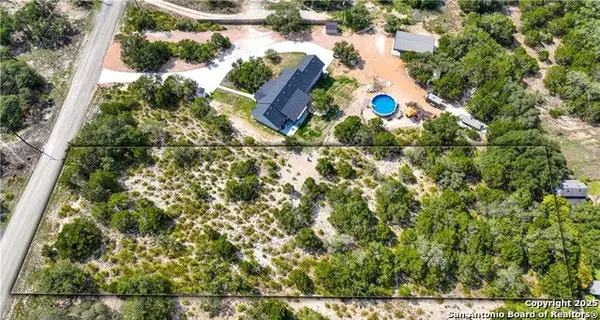446 Long Meadow, Spring Branch, TX 78070
Local realty services provided by:ERA Colonial Real Estate
446 Long Meadow,Spring Branch, TX 78070
$695,000
- 4 Beds
- 3 Baths
- 2,955 sq. ft.
- Single family
- Active
Listed by:jo anne roberts(210) 822-3413, joanneroberts@satx.rr.com
Office:roberts realty
MLS#:1887643
Source:SABOR
Price summary
- Price:$695,000
- Price per sq. ft.:$235.19
- Monthly HOA dues:$27.08
About this home
In this house, life is easy. Do you have kids yearning for an extra "hang out" space of their own- got it! Have extended family coming for an extended visit? There is room for all here. There are four bedrooms (primary is downstairs), a media room and a separate office space. What more could you ask for? Well, how about a fenced backyard area (50 x 100 ft) complete with puppy bars to ensure the safety and containment of your fur babies. The rest of the back yard is open to the beautiful wildlife. Daily visits from the deer (both axis and white tail) can be enjoyed from the home. Many fossils & arrowheads can be found here by the kid in all of us. No matter the size of your family, this homes is brilliantly designed to maximize on each and every square foot of space.
Contact an agent
Home facts
- Year built:2003
- Listing ID #:1887643
- Added:68 day(s) ago
- Updated:October 04, 2025 at 01:49 PM
Rooms and interior
- Bedrooms:4
- Total bathrooms:3
- Full bathrooms:2
- Half bathrooms:1
- Living area:2,955 sq. ft.
Heating and cooling
- Cooling:Two Central
- Heating:Central, Electric
Structure and exterior
- Roof:Composition
- Year built:2003
- Building area:2,955 sq. ft.
- Lot area:1.32 Acres
Schools
- High school:Smithson Valley
- Middle school:Smithson Valley
- Elementary school:Bill Brown
Utilities
- Water:Water System
- Sewer:Aerobic Septic
Finances and disclosures
- Price:$695,000
- Price per sq. ft.:$235.19
- Tax amount:$8,962 (2024)
New listings near 446 Long Meadow
- New
 $75,000Active0.22 Acres
$75,000Active0.22 Acres1227 Lake Dr, Spring Branch, TX 78070
MLS# 1881641Listed by: LPT REALTY, LLC - New
 $559,000Active3 beds 4 baths1,998 sq. ft.
$559,000Active3 beds 4 baths1,998 sq. ft.118 Red Tail Cove, Spring Branch, TX 78070
MLS# 7115895Listed by: EXP REALTY LLC - New
 $279,999Active3 beds 2 baths1,288 sq. ft.
$279,999Active3 beds 2 baths1,288 sq. ft.1628 Rimrock Cove, Spring Branch, TX 78070
MLS# 594350Listed by: ALL CITY REAL ESTATE LTD. CO - New
 $975,000Active3 beds 3 baths3,054 sq. ft.
$975,000Active3 beds 3 baths3,054 sq. ft.449 Hanging Oak, Spring Branch, TX 78070
MLS# 1912580Listed by: EXP REALTY - Open Sat, 1 to 4pmNew
 $629,900Active3 beds 3 baths2,052 sq. ft.
$629,900Active3 beds 3 baths2,052 sq. ft.3191 Campestres, Spring Branch, TX 78070
MLS# 1912359Listed by: MAGNOLIA REALTY - New
 $339,000Active3 beds 2 baths1,305 sq. ft.
$339,000Active3 beds 2 baths1,305 sq. ft.760 Henderson Dr, Spring Branch, TX 78070
MLS# 9906620Listed by: KELLER WILLIAMS REALTY - New
 $824,999Active4 beds 5 baths3,258 sq. ft.
$824,999Active4 beds 5 baths3,258 sq. ft.166 Restless Wind, Spring Branch, TX 78070
MLS# 1912012Listed by: REAL BROKER, LLC - New
 $425,850Active10.02 Acres
$425,850Active10.02 Acres000 Lone Oak Hollow, Spring Branch, TX 78070
MLS# 1911970Listed by: TEXAS LANDMEN - New
 $121,900Active1.27 Acres
$121,900Active1.27 Acres211 Restless Wind, Spring Branch, TX 78070
MLS# 1911843Listed by: GG GALE REALTY, LLC - New
 $150,000Active1.37 Acres
$150,000Active1.37 Acres8009 Kenilworth, Spring Branch, TX 78070
MLS# 1911851Listed by: WEICHERT, REALTORS - CORWIN & ASSOCIATES
