715 Long Ridge, Spring Branch, TX 78070
Local realty services provided by:ERA Colonial Real Estate

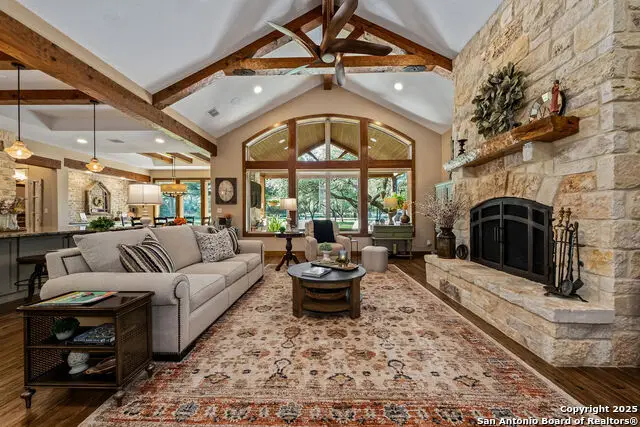
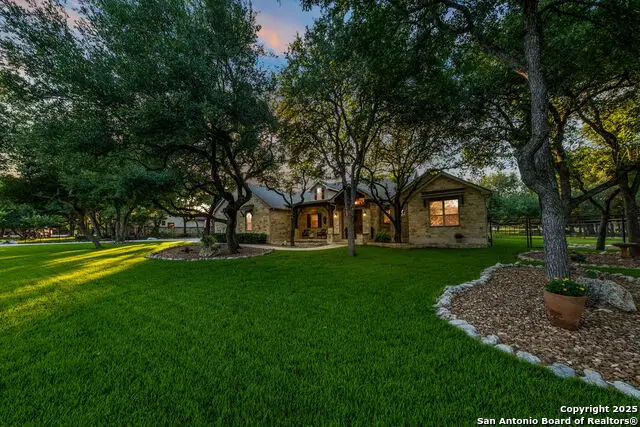
715 Long Ridge,Spring Branch, TX 78070
$945,000
- 3 Beds
- 3 Baths
- 2,786 sq. ft.
- Single family
- Active
Listed by:marni anderson(210) 912-6276, mail4marni@hotmail.com
Office:texas premier realty
MLS#:1876849
Source:SABOR
Price summary
- Price:$945,000
- Price per sq. ft.:$339.2
- Monthly HOA dues:$37.5
About this home
THESE PHOTOS ARE NOT PHOTO SHOPPED Welcome to this stunning 2,786 sq ft, fully custom-built home in the beautiful & upscale community, The Crossing at Spring Creek. Set on a fully fenced & meticulously landscaped 1-acre lot, this home offers 3 spacious bedrooms, 2.5 baths, & an oversized, 2-car garage. Every detail of this property has been thoughtfully designed for comfort, luxury, & functionality. Enter your new residence through a private, stone column & iron fence with electric gate & keypad. You will discover a home filled with elevated features & timeless class. Inside, you'll find over $100,000 in high-end upgrades, including Douglas Fir, hand-hewn beams & a hand-picked, pecan fireplace mantle that adds just the right amount of rustic elegance to the living space. The gourmet kitchen is a chef's dream, outfitted with top-of-the-line Thermador, commercial-grade appliances, built-in refrigerator, commercial vent hood, & custom cabinetry that spans to the ceiling. Throughout the home, remote-controlled window shades/blinds add modern convenience & privacy without being intrusive. This home is fully insulated-including the garage, attic, & interior walls-offering year-round energy efficiency and comfort. The luxurious primary suite features a spa-like bathroom with a multi-jet shower system, under-cabinet heating, his & hers vanities, a private water closet & elegant finishes. Step out back to the covered patio & take in the peaceful outdoor living. You will fall in love with the lush landscaping, a built-in grill & sink, & a custom-designed tree house that is every child's dream. This one-of-a-kind property is better than new! It blends craftsmanship, privacy, & innovation in every corner. A rare opportunity that you don't want to miss! Full list of upgrades are included in the Additional Information portion of this listing
Contact an agent
Home facts
- Year built:2016
- Listing Id #:1876849
- Added:59 day(s) ago
- Updated:August 12, 2025 at 03:43 PM
Rooms and interior
- Bedrooms:3
- Total bathrooms:3
- Full bathrooms:2
- Half bathrooms:1
- Living area:2,786 sq. ft.
Heating and cooling
- Cooling:One Central
- Heating:Heat Pump, Propane Owned
Structure and exterior
- Roof:Composition
- Year built:2016
- Building area:2,786 sq. ft.
- Lot area:1.01 Acres
Schools
- High school:Smithson Valley
- Middle school:Spring Branch
- Elementary school:Arlon Seay
Utilities
- Water:City
- Sewer:Aerobic Septic, City
Finances and disclosures
- Price:$945,000
- Price per sq. ft.:$339.2
- Tax amount:$1 (2024)
New listings near 715 Long Ridge
- New
 $129,900Active1.48 Acres
$129,900Active1.48 AcresLot 149 Restless Wind Corner, Spring Branch, TX 78070
MLS# 589976Listed by: KELLER WILLIAMS HERITAGE - New
 $299,900Active3 beds 2 baths1,313 sq. ft.
$299,900Active3 beds 2 baths1,313 sq. ft.321 Cimarron, Spring Branch, TX 78070
MLS# 1893264Listed by: COLLECTIVE REALTY - New
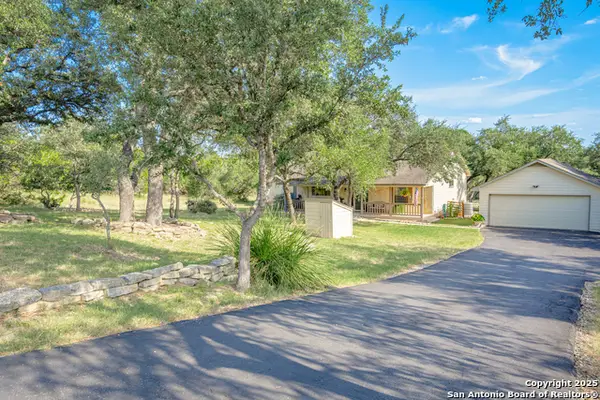 $539,900Active3 beds 2 baths1,792 sq. ft.
$539,900Active3 beds 2 baths1,792 sq. ft.6207 Yorkshire, Spring Branch, TX 78070
MLS# 1893230Listed by: REAL BROKER, LLC - New
 $899,999Active4 beds 4 baths3,393 sq. ft.
$899,999Active4 beds 4 baths3,393 sq. ft.429 Eider Cv, Spring Branch, TX 78070
MLS# 589662Listed by: PENNY B PROPERTIES - New
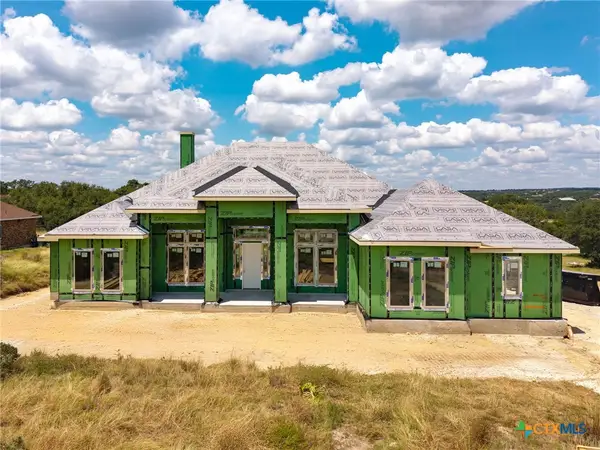 $964,999Active4 beds 4 baths3,514 sq. ft.
$964,999Active4 beds 4 baths3,514 sq. ft.141 Gadwall Way, Spring Branch, TX 78070
MLS# 589928Listed by: PENNY B PROPERTIES - New
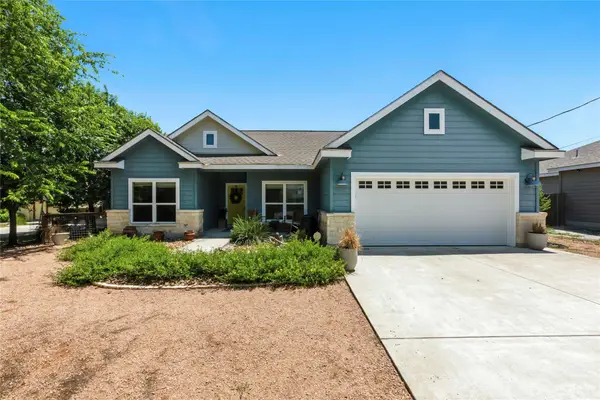 $259,984Active3 beds 2 baths1,168 sq. ft.
$259,984Active3 beds 2 baths1,168 sq. ft.743 Mockingbird Cv, Spring Branch, TX 78070
MLS# 6426416Listed by: TEAM PRICE REAL ESTATE - New
 $44,900Active0.24 Acres
$44,900Active0.24 Acres151 Remington Road, Spring Branch, TX 78070
MLS# 589524Listed by: KELLER WILLIAMS HERITAGE - New
 $299,999Active3 beds 2 baths1,493 sq. ft.
$299,999Active3 beds 2 baths1,493 sq. ft.156 Remington Rd, Spring Branch, TX 78070
MLS# 7723671Listed by: BUTLER PROPERTY COMPANY TEXAS - New
 $525,000Active4 beds 4 baths2,810 sq. ft.
$525,000Active4 beds 4 baths2,810 sq. ft.335 Rhapsody, Spring Branch, TX 78070
MLS# 1892088Listed by: 1ST CHOICE REALTY GROUP - New
 $1,400,000Active4 beds 4 baths2,986 sq. ft.
$1,400,000Active4 beds 4 baths2,986 sq. ft.1348 Mystic Shores Boulevard, Spring Branch, TX 78070
MLS# 588777Listed by: WHITE LINE REALTY LLC
