864 Coyote Ridge Dr, Spring Branch, TX 78070
Local realty services provided by:ERA Experts
Listed by: amanda nuckles
Office: all city real estate ltd. co
MLS#:5479163
Source:ACTRIS
864 Coyote Ridge Dr,Spring Branch, TX 78070
$2,400,000
- 3 Beds
- 4 Baths
- 3,950 sq. ft.
- Single family
- Pending
Price summary
- Price:$2,400,000
- Price per sq. ft.:$607.59
About this home
Luxury living meets adventure with this beautiful home situated on nearly 18 fully fenced and gated park-like acres with its very own private cave to explore!
The 3 bed/3.5 bath main home offers everything for sophisticated living: a chef's kitchen, designated office space, formal dining area, bar area, sun room, primary bathroom spa-like retreat, and a dream pantry/ laundry room combo!
Outside you will find a sparkling pool with a waterfall and slide, an outdoor kitchen, a beer tap, motorized patio screens, chicken coop, garden, storage building, RV hookup, solar panels & well.
If that isn't enough, there is also a shop with a tool shed, covered awnings, storage upstairs, plenty of room for projects or game tables and a 1 bed/1 bath apartment downstairs for your extended family or guests!
864 Coyote Ridge Road is where everyday living feels like a getaway. Don't miss out on this once in a lifetime opportunity to go from poolside relaxation to private cave exploration all from the privacy of your own slice of the Texas Hill Country!
Call today for a private showing of this amazing estate!
Contact an agent
Home facts
- Year built:2020
- Listing ID #:5479163
- Updated:December 29, 2025 at 08:23 AM
Rooms and interior
- Bedrooms:3
- Total bathrooms:4
- Full bathrooms:3
- Half bathrooms:1
- Living area:3,950 sq. ft.
Heating and cooling
- Cooling:Central
- Heating:Central, Fireplace(s)
Structure and exterior
- Roof:Metal
- Year built:2020
- Building area:3,950 sq. ft.
Schools
- High school:Smithson Valley
- Elementary school:Bill Brown
Utilities
- Water:Public, Well
- Sewer:Septic Tank
Finances and disclosures
- Price:$2,400,000
- Price per sq. ft.:$607.59
- Tax amount:$15,472 (2025)
New listings near 864 Coyote Ridge Dr
- New
 $289,000Active1.68 Acres
$289,000Active1.68 Acres113 Enigma Avenue, Spring Branch, TX 78070
MLS# 89219193Listed by: PAULA MUTINA PROPERTIES - New
 $100,000Active1.03 Acres
$100,000Active1.03 Acres320 Mustang Lane, Spring Branch, TX 78070
MLS# 1930374Listed by: KELLER WILLIAMS HERITAGE - New
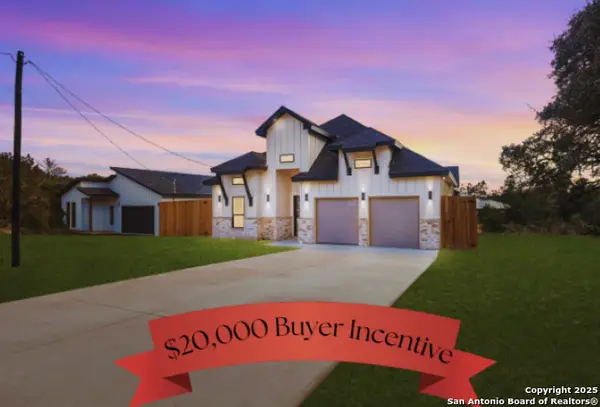 $500,000Active4 beds 3 baths2,566 sq. ft.
$500,000Active4 beds 3 baths2,566 sq. ft.1416 Green Meadow, Spring Branch, TX 78070
MLS# 1930277Listed by: 1ST CHOICE REALTY GROUP - New
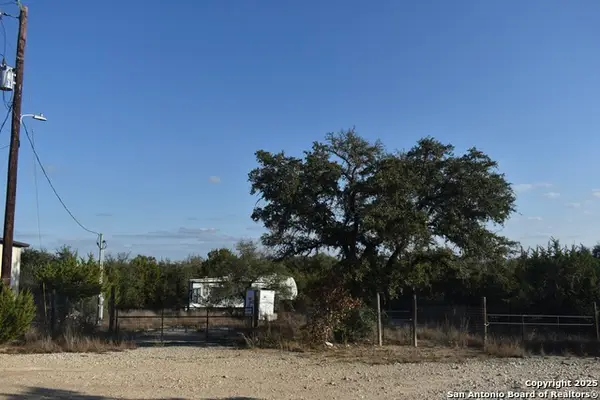 $40,000Active0.21 Acres
$40,000Active0.21 Acres154 Valley View, Spring Branch, TX 78070
MLS# 1930252Listed by: KEY REALTY - New
 $575,000Active4 beds 3 baths2,394 sq. ft.
$575,000Active4 beds 3 baths2,394 sq. ft.875 Cypress Pass Rd, Spring Branch, TX 78070
MLS# 1930149Listed by: KELLER WILLIAMS HERITAGE - New
 $510,000Active4 beds 3 baths3,118 sq. ft.
$510,000Active4 beds 3 baths3,118 sq. ft.333 Canon Hill, Spring Branch, TX 78070
MLS# 1930159Listed by: EXP REALTY - New
 $560,000Active8.56 Acres
$560,000Active8.56 Acres1400 Knoll Schwope, Spring Branch, TX 78070
MLS# 1929886Listed by: LPT REALTY, LLC - New
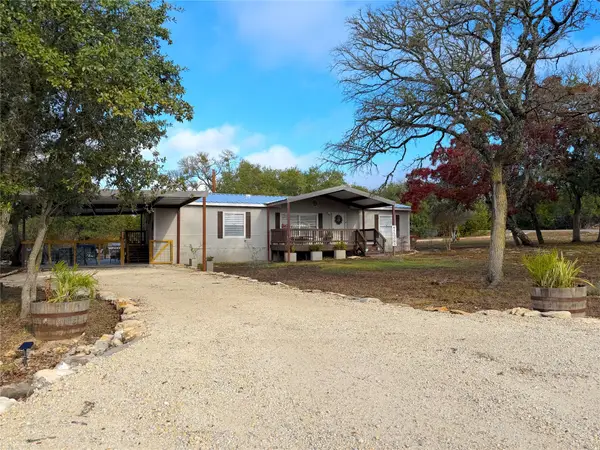 $435,000Active4 beds 2 baths1,568 sq. ft.
$435,000Active4 beds 2 baths1,568 sq. ft.7662 Jessica Ln, Spring Branch, TX 78070
MLS# 9488368Listed by: SULLIVAN HILL COUNTRY PROPERTI - New
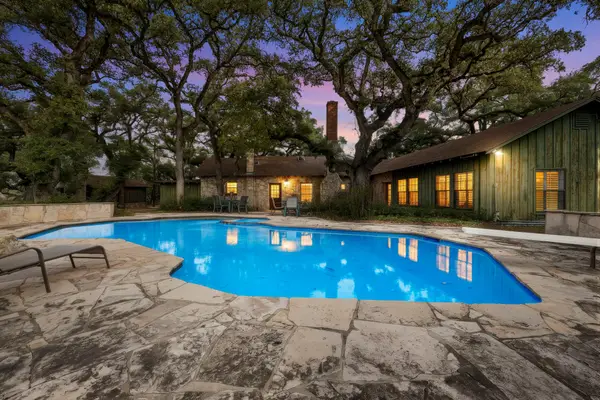 $2,600,000Active-- beds -- baths
$2,600,000Active-- beds -- baths315 Flying R Ranch Rd, Spring Branch, TX 78070
MLS# 5030765Listed by: MAGNOLIA REALTY - New
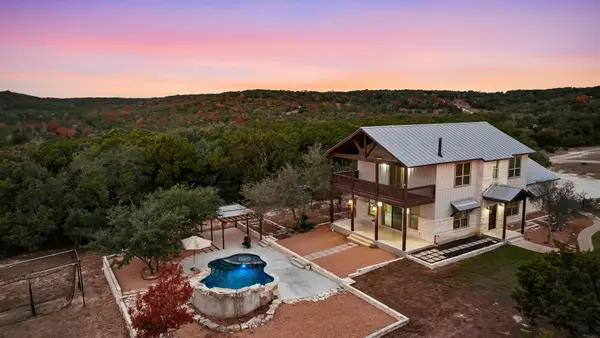 $833,000Active4 beds 4 baths2,510 sq. ft.
$833,000Active4 beds 4 baths2,510 sq. ft.1275 Mystic Breeze, Spring Branch, TX 78070
MLS# 6219856Listed by: EXP REALTY, LLC
