10130 Eden Valley Drive, Spring, TX 77379
Local realty services provided by:American Real Estate ERA Powered
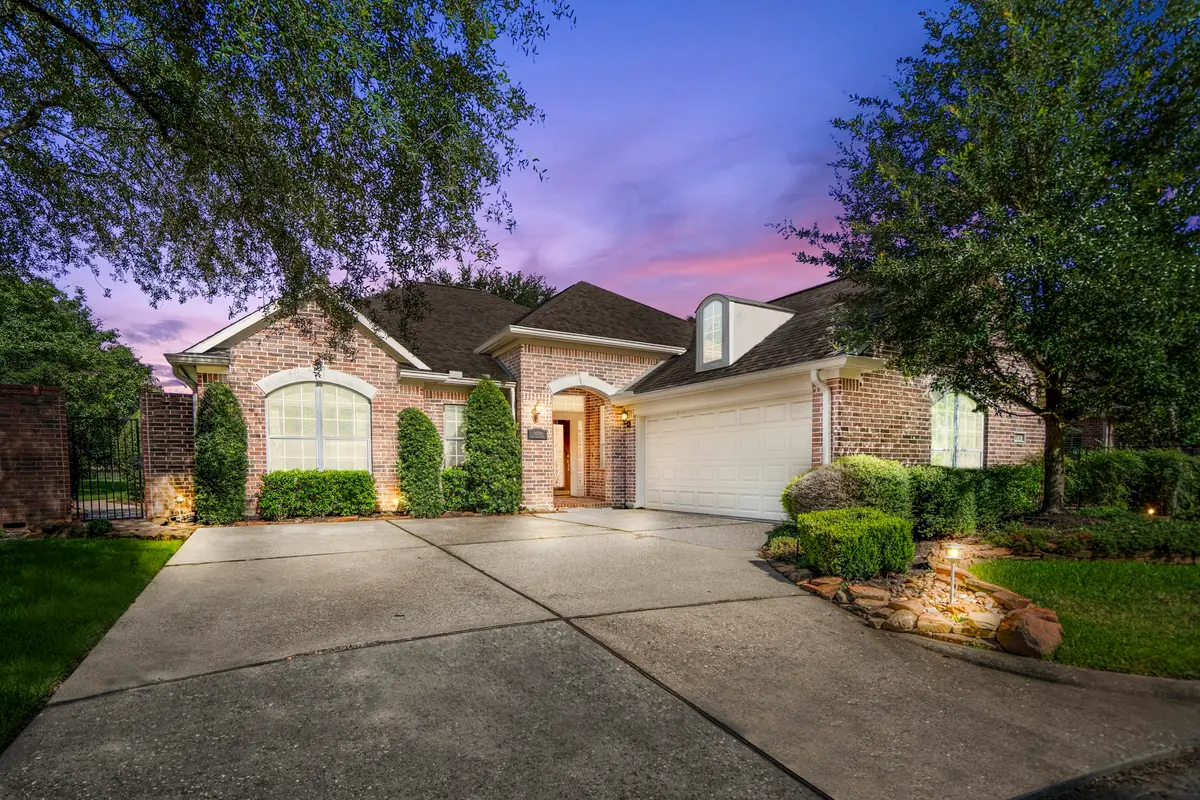


10130 Eden Valley Drive,Spring, TX 77379
$520,000
- 3 Beds
- 3 Baths
- 2,522 sq. ft.
- Single family
- Active
Listed by:connie santiagoSantiagoTeam@outlook.com
Office:better homes and gardens real estate gary greene - champions
MLS#:70663080
Source:HARMLS
Price summary
- Price:$520,000
- Price per sq. ft.:$206.19
- Monthly HOA dues:$96.42
About this home
Gorgeous patio home at 10130 Eden Valley Drive is located on a beautiful golf course lot, in the sought-after Highlands section of Gleannloch Farms. A traditional brick elevation home situated on a private cul-de-sac lot, the home features crown molding throughout, a neutral color palette. French doors to large study w/built-ins, formal dining, open concept living room, island kitchen with SS appliances, 4-burner gas range, double ovens, the spacious living room offers gas log fireplace and stunning views of the golf course. The large primary suite has double doors leading to the en-suite, offering an oversized closet, dual vanities & whirlpool tub. Step outdoors to tranquil covered patio, surrounded by established landscaping. Enjoy peace of mind with 24kw generator and recent Lenox HVAC. Great location in premier master planned community of Gleannloch Farms, 3 pools, tennis courts, catch & release lakes, boat house, dog park, on-site equestrian & 27 hole Gleannloch Pines golf course
Contact an agent
Home facts
- Year built:2002
- Listing Id #:70663080
- Updated:August 20, 2025 at 12:58 PM
Rooms and interior
- Bedrooms:3
- Total bathrooms:3
- Full bathrooms:2
- Half bathrooms:1
- Living area:2,522 sq. ft.
Heating and cooling
- Cooling:Central Air, Electric
- Heating:Central, Gas
Structure and exterior
- Roof:Composition
- Year built:2002
- Building area:2,522 sq. ft.
- Lot area:0.21 Acres
Schools
- High school:KLEIN CAIN HIGH SCHOOL
- Middle school:DOERRE INTERMEDIATE SCHOOL
- Elementary school:HASSLER ELEMENTARY SCHOOL
Utilities
- Sewer:Public Sewer
Finances and disclosures
- Price:$520,000
- Price per sq. ft.:$206.19
- Tax amount:$8,912 (2024)
New listings near 10130 Eden Valley Drive
- New
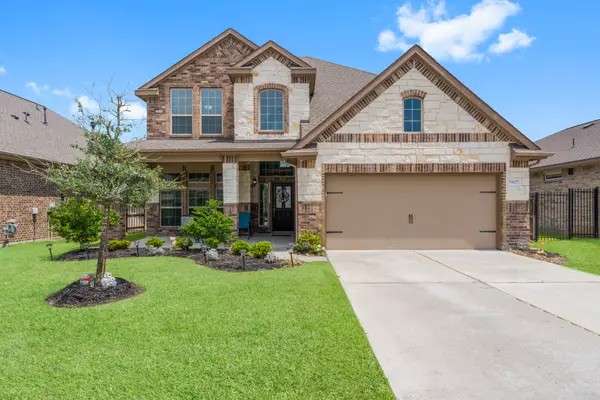 $495,000Active4 beds 4 baths2,727 sq. ft.
$495,000Active4 beds 4 baths2,727 sq. ft.29627 Yaupon Shore Drive, Spring, TX 77386
MLS# 55920351Listed by: RE/MAX THE WOODLANDS & SPRING - New
 $410,000Active4 beds 3 baths3,229 sq. ft.
$410,000Active4 beds 3 baths3,229 sq. ft.17710 Treeloch Lane, Spring, TX 77379
MLS# 64079512Listed by: BETTER HOMES AND GARDENS REAL ESTATE GARY GREENE - CHAMPIONS - New
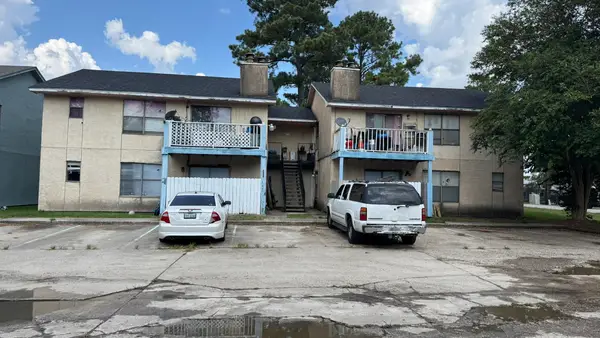 $399,999Active2 beds 2 baths4,272 sq. ft.
$399,999Active2 beds 2 baths4,272 sq. ft.3229 Hirschfield Road, Spring, TX 77373
MLS# 49583964Listed by: SEETO REALTY - New
 $440,000Active2 beds 2 baths4,272 sq. ft.
$440,000Active2 beds 2 baths4,272 sq. ft.3213 Hirschfield Road, Spring, TX 77373
MLS# 97979067Listed by: SEETO REALTY - New
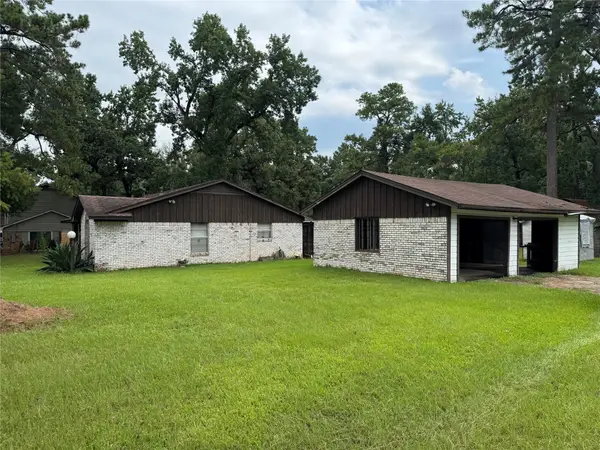 $265,000Active3 beds 2 baths1,456 sq. ft.
$265,000Active3 beds 2 baths1,456 sq. ft.22826 Acorn Valley Drive, Spring, TX 77389
MLS# 2666099Listed by: WALZEL PROPERTIES - CORPORATE OFFICE - New
 $174,900Active3 beds 3 baths1,860 sq. ft.
$174,900Active3 beds 3 baths1,860 sq. ft.3910 Cypressdale Drive, Spring, TX 77388
MLS# 39711056Listed by: ENTERA REALTY LLC - New
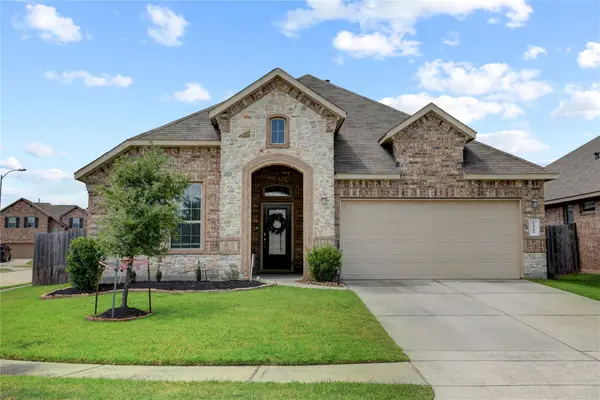 $315,900Active3 beds 2 baths1,624 sq. ft.
$315,900Active3 beds 2 baths1,624 sq. ft.24203 Birchwood Creek Court, Spring, TX 77389
MLS# 54113293Listed by: WESTWOODCPM REAL ESTATE - New
 $140,000Active2 beds 1 baths1,064 sq. ft.
$140,000Active2 beds 1 baths1,064 sq. ft.2443 Spring Dusk Lane, Spring, TX 77373
MLS# 54682563Listed by: INNOVA REALTY GROUP - New
 $645,000Active5 beds 5 baths6,511 sq. ft.
$645,000Active5 beds 5 baths6,511 sq. ft.17318 Rothko Lane, Spring, TX 77379
MLS# 75841557Listed by: REALM REAL ESTATE PROFESSIONALS - SUGAR LAND - Open Sat, 1 to 3pmNew
 $1,395,000Active5 beds 5 baths4,469 sq. ft.
$1,395,000Active5 beds 5 baths4,469 sq. ft.178 Rockwell Park Drive, Spring, TX 77389
MLS# 54305456Listed by: BETTER HOMES AND GARDENS REAL ESTATE GARY GREENE - THE WOODLANDS

