10606 Maidstone Manor Court, Spring, TX 77379
Local realty services provided by:ERA EXPERTS
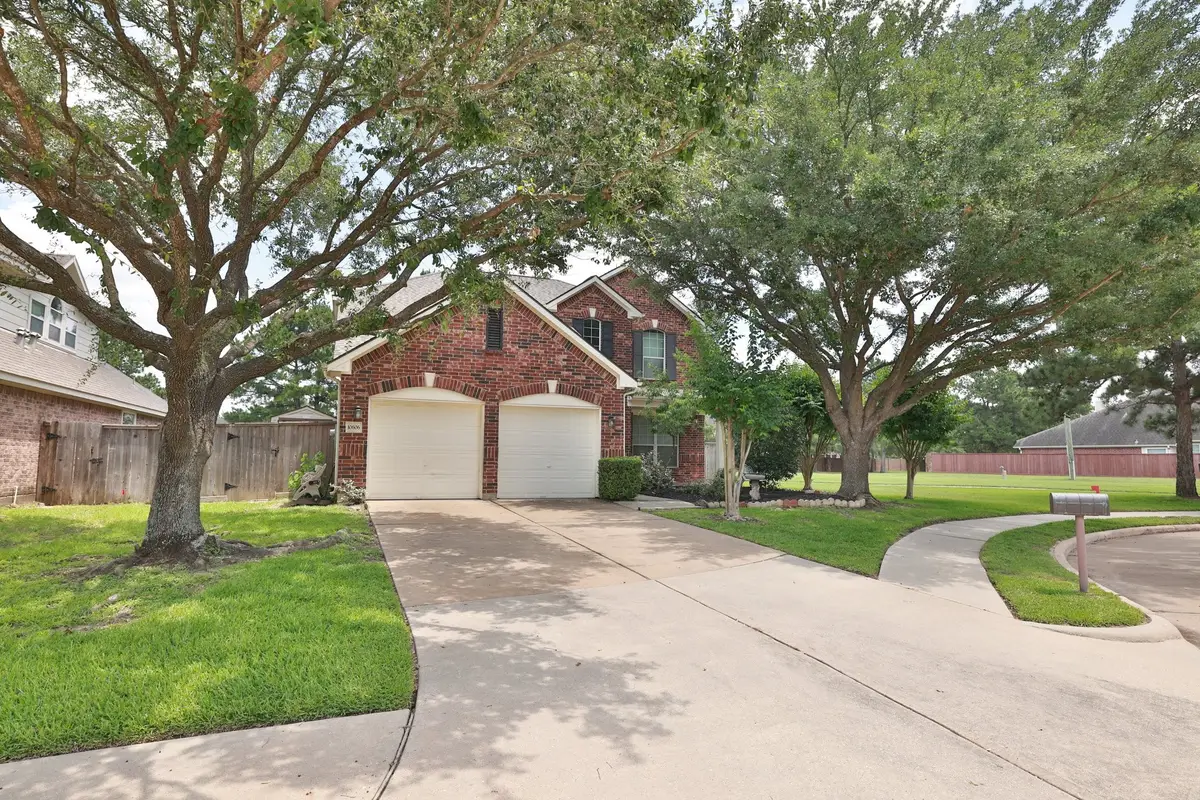
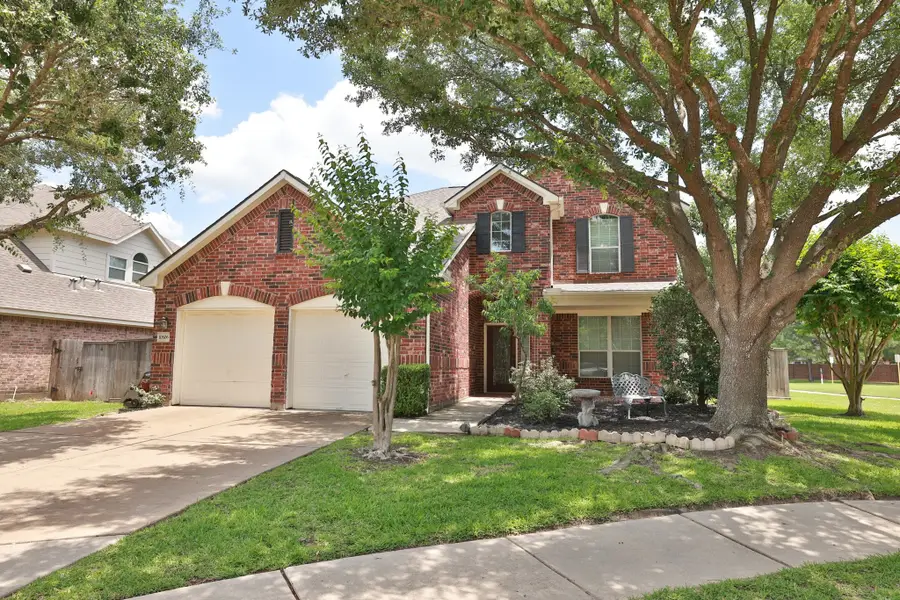
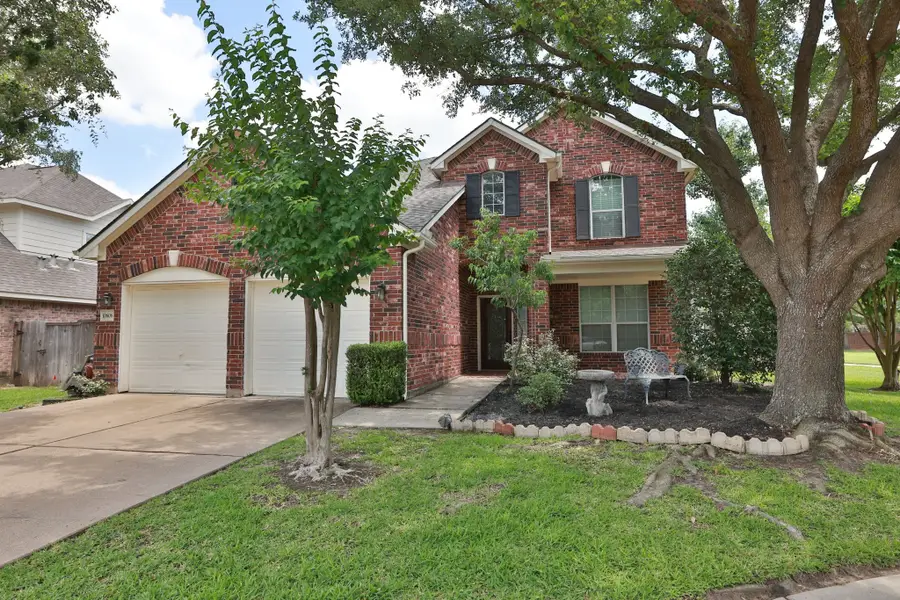
10606 Maidstone Manor Court,Spring, TX 77379
$399,000
- 4 Beds
- 3 Baths
- 2,496 sq. ft.
- Single family
- Active
Upcoming open houses
- Sun, Aug 2402:00 pm - 04:00 pm
Listed by:susan matson
Office:compass re texas, llc. - the woodlands
MLS#:30133656
Source:HARMLS
Price summary
- Price:$399,000
- Price per sq. ft.:$159.86
- Monthly HOA dues:$96.42
About this home
August 2025 brought high-end luxury vinyl floors to the main level and fresh paint! Mechanical updates
Roof (2024) and A/C (2023). Classic covered front porch welcomes you home and is the perfect place to relax and enjoy your morning coffee or an evening breeze! Freshed landscaping sets a welcome tone. Inside, the remodeled kitchen boasts custom built on-site maple cabinets, with soft close feature, exotic granite countertops, a 5-burner gas cooktop, and a convection oven/microwave combo. Elegant upper cabinet lighting, and a stainless farmhouse sink. The airy family room features a gas log fireplace and art niche, while the updated primary bath offers a frameless shower and granite counters for a modern retreat. An upstairs game room with a wet bar enhances entertainment options. The backyard is complete with a composite patio, pergola wired for a fan, and a brick back fence. Storage shed inc. Tucked at the end of a cul-de-sac and abutting one of Gleannloch's many walking trails
Contact an agent
Home facts
- Year built:2002
- Listing Id #:30133656
- Updated:August 21, 2025 at 05:11 PM
Rooms and interior
- Bedrooms:4
- Total bathrooms:3
- Full bathrooms:2
- Half bathrooms:1
- Living area:2,496 sq. ft.
Heating and cooling
- Cooling:Central Air, Electric
- Heating:Central, Gas
Structure and exterior
- Roof:Composition
- Year built:2002
- Building area:2,496 sq. ft.
- Lot area:0.18 Acres
Schools
- High school:KLEIN CAIN HIGH SCHOOL
- Middle school:DOERRE INTERMEDIATE SCHOOL
- Elementary school:FRANK ELEMENTARY SCHOOL
Utilities
- Sewer:Public Sewer
Finances and disclosures
- Price:$399,000
- Price per sq. ft.:$159.86
- Tax amount:$7,179 (2024)
New listings near 10606 Maidstone Manor Court
- New
 $299,375Active3 beds 2 baths2,172 sq. ft.
$299,375Active3 beds 2 baths2,172 sq. ft.25531 Sugar Valley Lane, Spring, TX 77373
MLS# 39301140Listed by: CB&A, REALTORS - New
 $320,000Active3 beds 2 baths1,847 sq. ft.
$320,000Active3 beds 2 baths1,847 sq. ft.3535 Cactus Creek Drive, Spring, TX 77386
MLS# 77366881Listed by: WALZEL PROPERTIES - CORPORATE OFFICE - Open Sat, 11am to 1pmNew
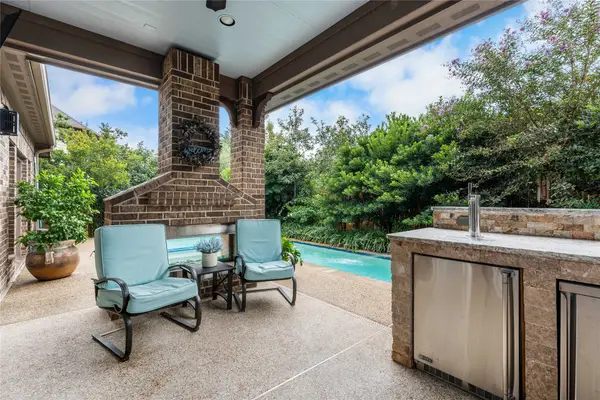 $450,000Active3 beds 2 baths2,150 sq. ft.
$450,000Active3 beds 2 baths2,150 sq. ft.1845 Britton Key Lane, Spring, TX 77386
MLS# 29468616Listed by: CB&A, REALTORS - New
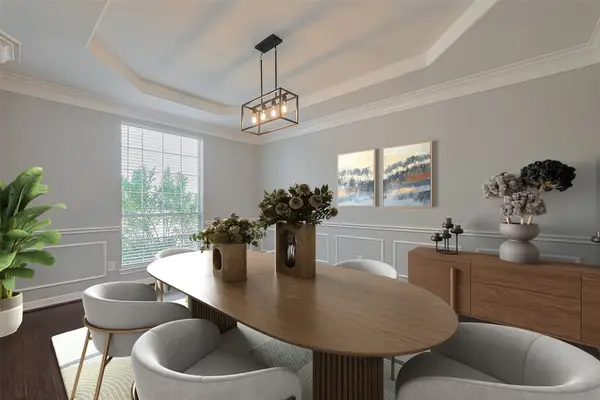 $559,000Active4 beds 4 baths3,026 sq. ft.
$559,000Active4 beds 4 baths3,026 sq. ft.25218 Auburn Bend Drive, Spring, TX 77389
MLS# 56277238Listed by: COMPASS RE TEXAS, LLC - HOUSTON - Open Sat, 11am to 3pmNew
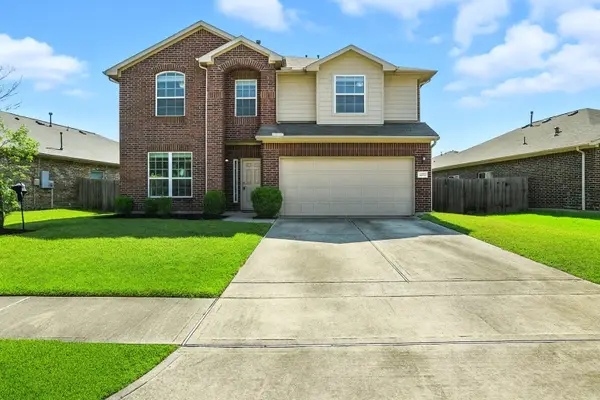 $319,900Active5 beds 4 baths3,104 sq. ft.
$319,900Active5 beds 4 baths3,104 sq. ft.22902 Jetty Manor Lane, Spring, TX 77373
MLS# 79752695Listed by: WATKINS REALTY LLC - New
 $320,000Active2 beds 2 baths2,127 sq. ft.
$320,000Active2 beds 2 baths2,127 sq. ft.43 N Belfair Place, Spring, TX 77382
MLS# 50778115Listed by: WALZEL PROPERTIES - CONROE - New
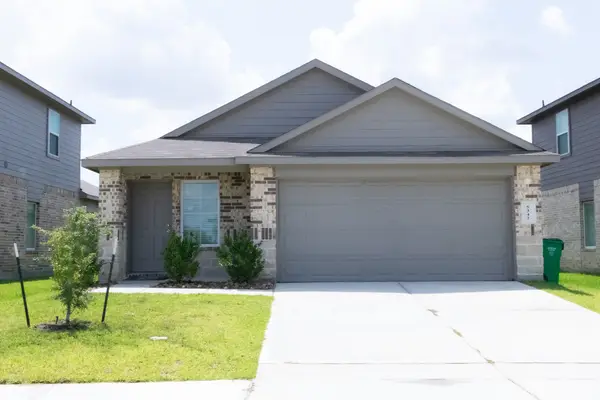 $265,000Active3 beds 2 baths
$265,000Active3 beds 2 baths5342 Pinecliff Grove Ct, Spring, TX 77373
MLS# 24252336Listed by: STEP REAL ESTATE - Open Sat, 2 to 4pmNew
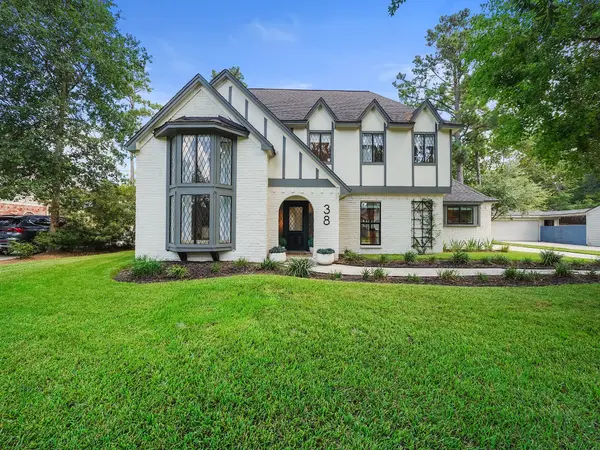 $799,000Active4 beds 4 baths2,998 sq. ft.
$799,000Active4 beds 4 baths2,998 sq. ft.38 Huntsmans Horn Circle, Spring, TX 77380
MLS# 23777591Listed by: COLDWELL BANKER REALTY - THE WOODLANDS - Open Sat, 2 to 4pmNew
 $260,000Active3 beds 2 baths1,576 sq. ft.
$260,000Active3 beds 2 baths1,576 sq. ft.5418 Roserock Lane, Spring, TX 77379
MLS# 93315673Listed by: BETTER HOMES AND GARDENS REAL ESTATE GARY GREENE - THE WOODLANDS - New
 $1,230,000Active4 beds 4 baths3,466 sq. ft.
$1,230,000Active4 beds 4 baths3,466 sq. ft.27 Rafters Row, Spring, TX 77380
MLS# 55414316Listed by: KELLER WILLIAMS REALTY THE WOODLANDS
