16022 Winchmore Hill Drive, Spring, TX 77379
Local realty services provided by:ERA Experts
Listed by: somer padilla
Office: compass re texas, llc. - the woodlands
MLS#:15940378
Source:HARMLS
Price summary
- Price:$475,000
- Price per sq. ft.:$132.83
- Monthly HOA dues:$20.83
About this home
This beautifully updated home blends timeless architecture with modern elegance in the heart of Champion Forest. Zoned to excellent Klein schools, enjoy peace of mind with a new roof, and AC, 2 furnaces, 2 water heaters, and 2 pool pumps all recently replaced. Bonus garage addition overlooking the pool with wall AC, half bath, perfect for a second office, art studio, or gym. The grand double split staircase and soaring ceilings set the tone for light-filled living spaces with plantation shutters and gorgeous tile plank floors. Kitchen features a Viking oven, under-cabinet lighting, recent microwave and dishwasher, and fantastic storage. Renovated primary suite offers dual closets, a spa-style bath with soaking tub and seamless glass shower. Spacious game room up with 3 oversized bedrooms all with direct access to a bathroom and walk-in closets. Moments to Champions Golf, Vintage Park, & scenic parks with lakes and trails, this is refined living at an incredible value.
Contact an agent
Home facts
- Year built:1990
- Listing ID #:15940378
- Updated:December 24, 2025 at 12:39 PM
Rooms and interior
- Bedrooms:4
- Total bathrooms:5
- Full bathrooms:3
- Half bathrooms:2
- Living area:3,576 sq. ft.
Heating and cooling
- Cooling:Central Air, Electric
- Heating:Central, Gas
Structure and exterior
- Roof:Composition
- Year built:1990
- Building area:3,576 sq. ft.
- Lot area:0.17 Acres
Schools
- High school:KLEIN HIGH SCHOOL
- Middle school:KLEB INTERMEDIATE SCHOOL
- Elementary school:BRILL ELEMENTARY SCHOOL
Utilities
- Sewer:Public Sewer
Finances and disclosures
- Price:$475,000
- Price per sq. ft.:$132.83
- Tax amount:$8,963 (2025)
New listings near 16022 Winchmore Hill Drive
- New
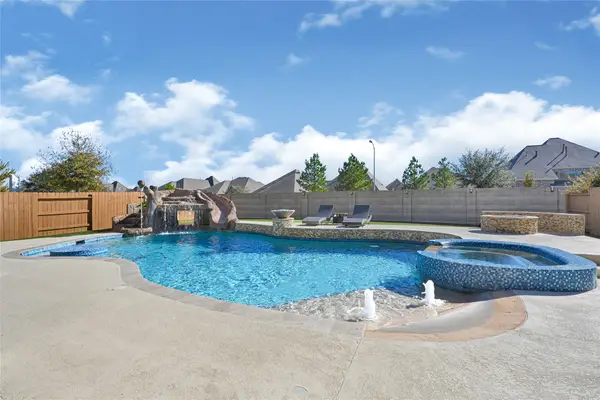 $777,777Active4 beds 4 baths3,557 sq. ft.
$777,777Active4 beds 4 baths3,557 sq. ft.3910 Stone Rose Drive, Spring, TX 77386
MLS# 98791517Listed by: PAK HOME REALTY NORTH WEST - New
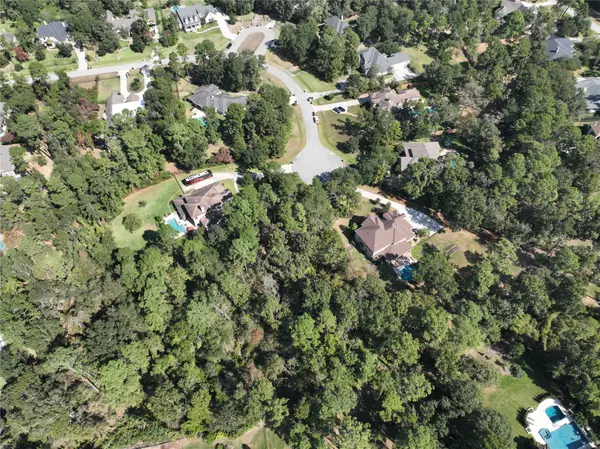 $799,000Active1.36 Acres
$799,000Active1.36 Acres4242 Starling Stream Drive, Spring, TX 77386
MLS# 16575966Listed by: KELLER WILLIAMS REALTY THE WOODLANDS - New
 $175,000Active3 beds 2 baths1,088 sq. ft.
$175,000Active3 beds 2 baths1,088 sq. ft.3103 Cliff Swallow Court, Spring, TX 77373
MLS# 64780112Listed by: BETTER HOMES AND GARDENS REAL ESTATE GARY GREENE - CYPRESS - New
 $390,000Active4 beds 2 baths2,302 sq. ft.
$390,000Active4 beds 2 baths2,302 sq. ft.3018 Schumann Oaks Drive, Spring, TX 77386
MLS# 88481069Listed by: EXP REALTY, LLC - New
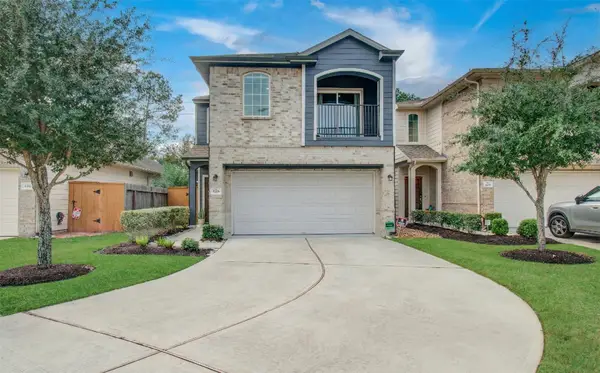 $338,000Active4 beds 3 baths2,337 sq. ft.
$338,000Active4 beds 3 baths2,337 sq. ft.3325 Harmony View Lane, Spring, TX 77386
MLS# 21137738Listed by: BRAY REAL ESTATE-COLLEYVILLE - New
 $339,400Active5 beds 4 baths2,950 sq. ft.
$339,400Active5 beds 4 baths2,950 sq. ft.3107 Red Rover Court, Spring, TX 77373
MLS# 53157897Listed by: BAYOU CITY REALTY, LLC - New
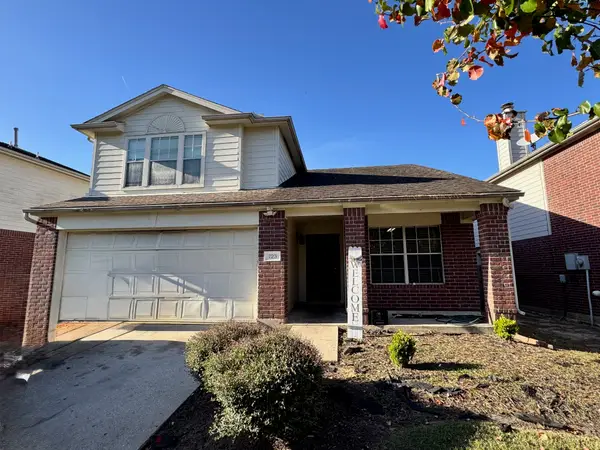 $230,000Active4 beds 3 baths2,025 sq. ft.
$230,000Active4 beds 3 baths2,025 sq. ft.723 Cypresswood Cove, Spring, TX 77373
MLS# 31180441Listed by: XAXIS COMMERCIAL REAL ESTATE ADVISORS - New
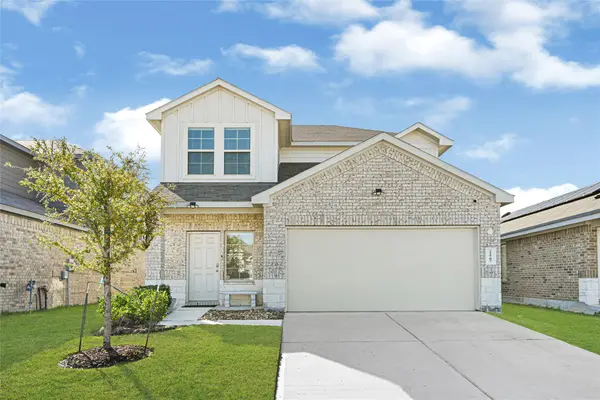 $288,000Active4 beds 3 baths2,258 sq. ft.
$288,000Active4 beds 3 baths2,258 sq. ft.22707 Yarmony Vista Trail, Spring, TX 77373
MLS# 75541969Listed by: JLA REALTY - New
 $312,000Active3 beds 2 baths1,833 sq. ft.
$312,000Active3 beds 2 baths1,833 sq. ft.3415 Palomar Valley Drive, Spring, TX 77386
MLS# 8620791Listed by: EXECUTIVE TEXAS REALTY - New
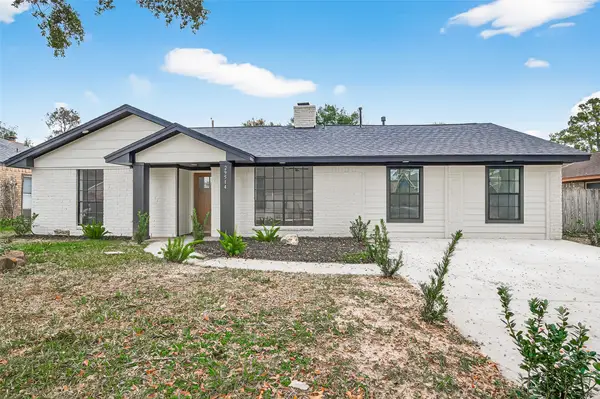 $279,000Active4 beds 3 baths1,968 sq. ft.
$279,000Active4 beds 3 baths1,968 sq. ft.29514 Loddington Street, Spring, TX 77386
MLS# 41239745Listed by: PREMIER HAUS REALTY, LLC
