17306 Chapel Pine Street, Spring, TX 77379
Local realty services provided by:American Real Estate ERA Powered
17306 Chapel Pine Street,Spring, TX 77379
$289,900
- 3 Beds
- 2 Baths
- 1,647 sq. ft.
- Single family
- Active
Listed by: helena jowers
Office: coldwell banker realty - greater northwest
MLS#:35924126
Source:HARMLS
Price summary
- Price:$289,900
- Price per sq. ft.:$176.02
- Monthly HOA dues:$33.33
About this home
A rare gem in the sought out Memorial Chase Subdivision. This property offers 3 bedrooms, 2 full baths, formal den, formal dining and open kitchen to the family room. Fully updated, just to name a few items; hardi plank and facia boards, all windows, sprinkler system, exterior and interior doors, a completely new kitchen with a gorgeous and rich granite countertop, fresh interior paint throughout the whole house incl. new door trims and baseboards, primary bathroom and new luxury vinyl plank floors throughout. Refrigerator in the kitchen stays! See attached list for additional updates. Residents of this neighborhood enjoy taking a morning or evening walk, visit the pool (during summer season) or meet up for a game of tennis or pickleball at the clubhouse. Children enjoy the park, slides & swings. Walk or bike to elementary school. Close to Vintage Park, major grocery stores and highways. No flooding.
Contact an agent
Home facts
- Year built:1980
- Listing ID #:35924126
- Updated:December 17, 2025 at 03:37 PM
Rooms and interior
- Bedrooms:3
- Total bathrooms:2
- Full bathrooms:2
- Living area:1,647 sq. ft.
Heating and cooling
- Cooling:Central Air, Electric
- Heating:Central, Gas
Structure and exterior
- Roof:Composition
- Year built:1980
- Building area:1,647 sq. ft.
- Lot area:0.14 Acres
Schools
- High school:KLEIN CAIN HIGH SCHOOL
- Middle school:DOERRE INTERMEDIATE SCHOOL
- Elementary school:KRAHN ELEMENTARY SCHOOL
Utilities
- Sewer:Public Sewer
Finances and disclosures
- Price:$289,900
- Price per sq. ft.:$176.02
- Tax amount:$5,036 (2025)
New listings near 17306 Chapel Pine Street
- New
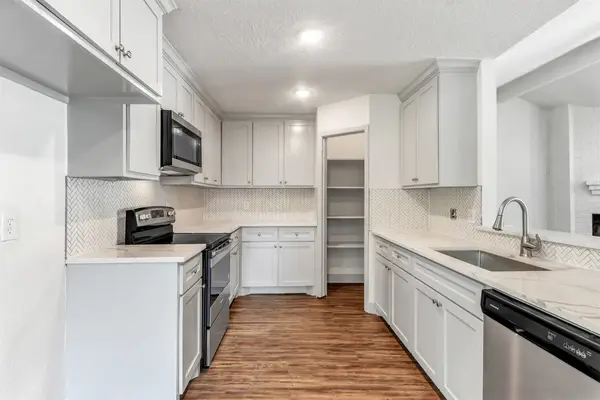 $215,000Active3 beds 2 baths1,716 sq. ft.
$215,000Active3 beds 2 baths1,716 sq. ft.23118 Whispering Willow Drive, Spring, TX 77373
MLS# 34224356Listed by: ALL CITY REAL ESTATE - New
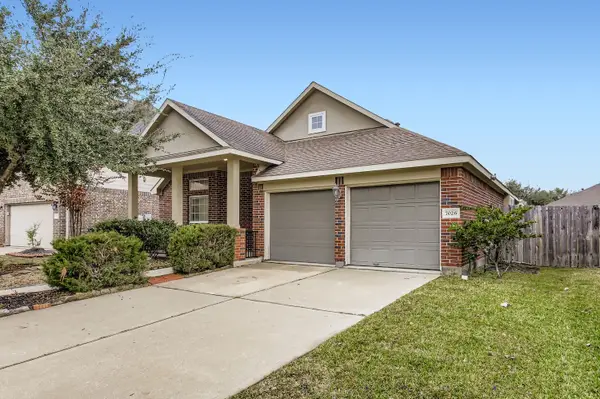 $295,999Active3 beds 2 baths1,690 sq. ft.
$295,999Active3 beds 2 baths1,690 sq. ft.7026 Bristol Memorial Drive, Spring, TX 77379
MLS# 86465552Listed by: ORCHARD BROKERAGE - New
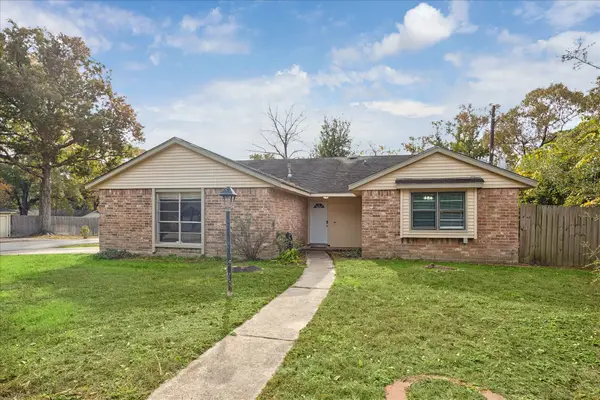 $257,000Active3 beds 2 baths1,745 sq. ft.
$257,000Active3 beds 2 baths1,745 sq. ft.3503 Willie Way, Spring, TX 77380
MLS# 45826131Listed by: PINNACLE REALTY ADVISORS - New
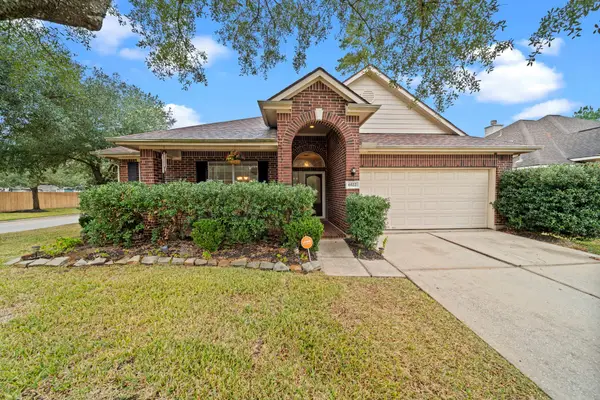 $335,000Active3 beds 2 baths2,101 sq. ft.
$335,000Active3 beds 2 baths2,101 sq. ft.6522 Rose Willow Lane, Spring, TX 77379
MLS# 78101807Listed by: EXP REALTY LLC - New
 $279,995Active3 beds 2 baths1,477 sq. ft.
$279,995Active3 beds 2 baths1,477 sq. ft.25610 White Vortex Drive, Spring, TX 77373
MLS# 8128538Listed by: KB HOME HOUSTON - New
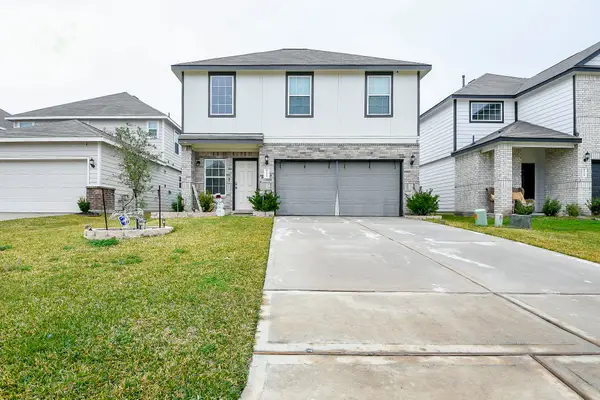 $279,900Active3 beds 3 baths1,830 sq. ft.
$279,900Active3 beds 3 baths1,830 sq. ft.5015 Yellow Ginko Trail, Spring, TX 77373
MLS# 97612979Listed by: UMBRELLA PROFESSIONALS LLC - New
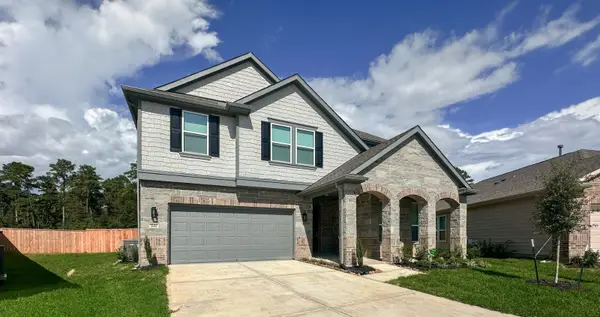 $2,900Active4 beds 3 baths2,895 sq. ft.
$2,900Active4 beds 3 baths2,895 sq. ft.3543 Rocky Terrain Drive, Spring, TX 77373
MLS# 17070014Listed by: LPT REALTY, LLC - New
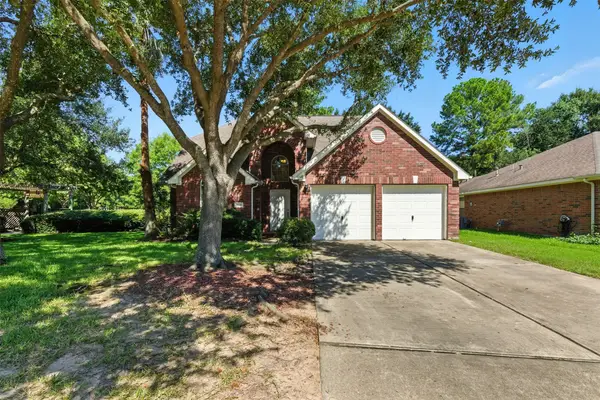 $295,000Active3 beds 3 baths2,037 sq. ft.
$295,000Active3 beds 3 baths2,037 sq. ft.9118 Colony Cove Drive, Spring, TX 77379
MLS# 42344403Listed by: DELCOR INTERNATIONAL REALTY - New
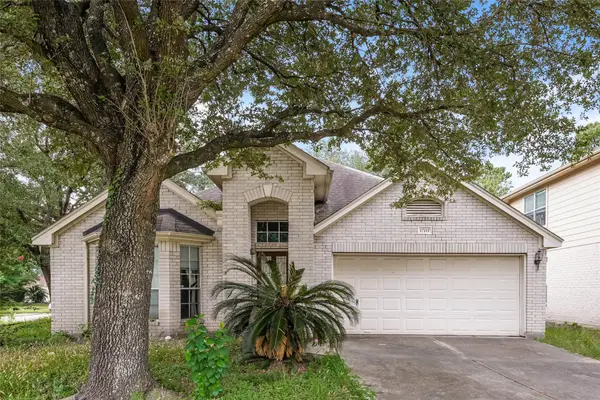 $210,000Active3 beds 2 baths2,024 sq. ft.
$210,000Active3 beds 2 baths2,024 sq. ft.17111 Valley Palms Drive, Spring, TX 77379
MLS# 43535386Listed by: EVERYSTATE, INC. - Open Sun, 2 to 4pmNew
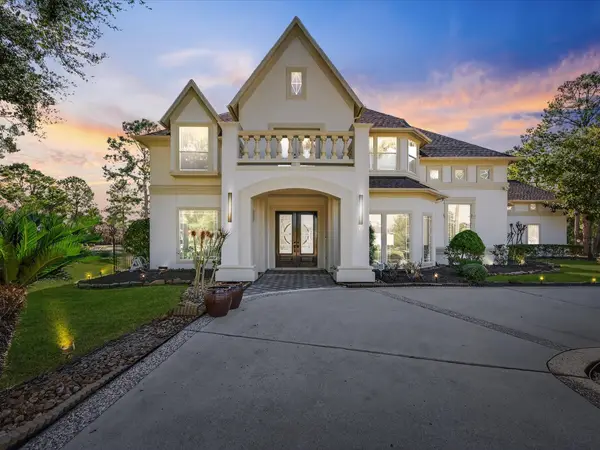 $1,300,000Active5 beds 5 baths5,604 sq. ft.
$1,300,000Active5 beds 5 baths5,604 sq. ft.11 Gleannloch Estates Drive, Spring, TX 77379
MLS# 61559447Listed by: BETTER HOMES AND GARDENS REAL ESTATE GARY GREENE - CHAMPIONS
