18 Squire Creek Way, Spring, TX 77389
Local realty services provided by:American Real Estate ERA Powered
18 Squire Creek Way,Spring, TX 77389
$3,140,000
- 6 Beds
- 8 Baths
- 6,045 sq. ft.
- Single family
- Active
Listed by: christine hale
Office: re/max the woodlands & spring
MLS#:42044879
Source:HARMLS
Price summary
- Price:$3,140,000
- Price per sq. ft.:$519.44
- Monthly HOA dues:$250
About this home
Contemporary Modern Home on The Golf Course in The Prestigious Manned-Gated Neighborhood of Carlton Woods Creekside in The Woodlands. This Exquisite Property Showcases Breathtaking Features Such as an Iron & Glass Oversized Front Door, Glass Wall Wine Vault, Soaring Ceilings, and an Open Concept Floor Plan. White Oak Hardwood Flooring Flows Upstairs and Down, Complementing a Gourmet Kitchen with Waterfall Island, Butler’s Pantry and Thermador Appliances Including a 48-Inch Gas Range with Self-Closing Drawers and Cabinets. The Residence Offers Six En-Suite Bedrooms with the Primary and Second Bedrooms Conveniently Located Downstairs, while Four Additional Bedrooms are Upstairs. A Gym, Game Room and Home Office Grace the 1st Floor with a Second Game Room & Media Room Upstairs. Walls Of Windows Throughout the Home Provide Stunning Views of the Sparkling Pool, Relaxing Spa and Expansive Golf Course, Creating a Perfect Blend of Luxury, Comfort & Elegance.
Contact an agent
Home facts
- Year built:2025
- Listing ID #:42044879
- Updated:February 18, 2026 at 12:43 PM
Rooms and interior
- Bedrooms:6
- Total bathrooms:8
- Full bathrooms:7
- Half bathrooms:1
- Living area:6,045 sq. ft.
Heating and cooling
- Cooling:Central Air, Electric, Zoned
- Heating:Central, Gas, Zoned
Structure and exterior
- Year built:2025
- Building area:6,045 sq. ft.
- Lot area:0.34 Acres
Schools
- High school:TOMBALL HIGH SCHOOL
- Middle school:CREEKSIDE PARK JUNIOR HIGH SCHOOL
- Elementary school:TIMBER CREEK ELEMENTARY SCHOOL (Tomball)
Utilities
- Sewer:Public Sewer
Finances and disclosures
- Price:$3,140,000
- Price per sq. ft.:$519.44
- Tax amount:$5,673 (2025)
New listings near 18 Squire Creek Way
- New
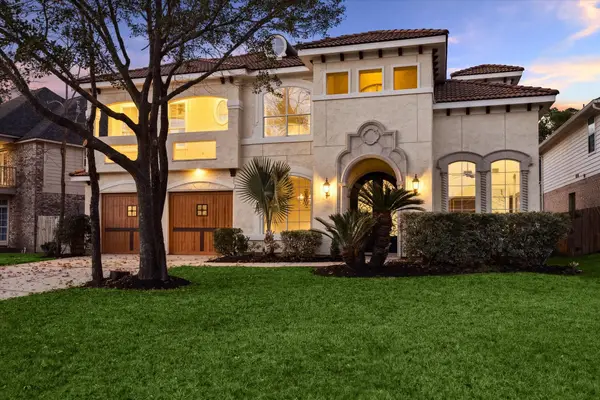 $595,000Active4 beds 5 baths3,946 sq. ft.
$595,000Active4 beds 5 baths3,946 sq. ft.8110 Landau Park Lane, Spring, TX 77379
MLS# 10217184Listed by: KELLER WILLIAMS REALTY METROPOLITAN - Open Sat, 11am to 2pmNew
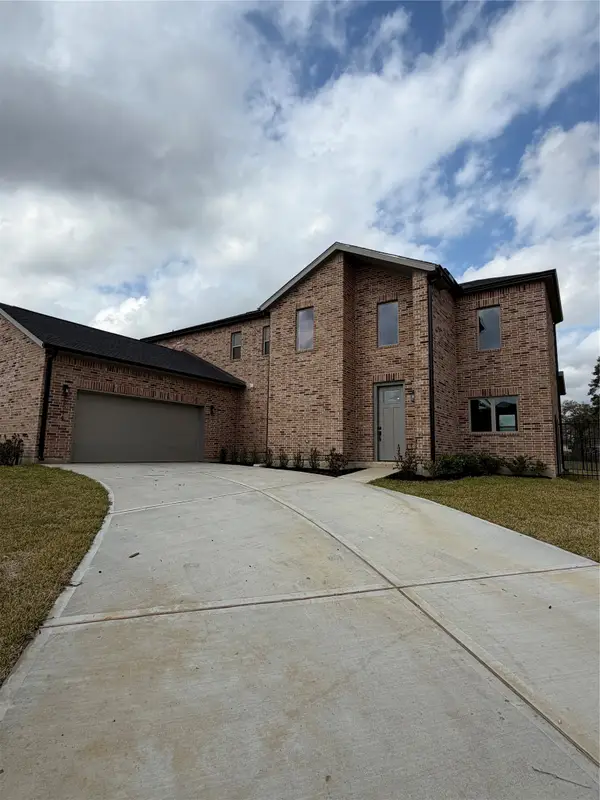 $469,000Active4 beds 4 baths2,380 sq. ft.
$469,000Active4 beds 4 baths2,380 sq. ft.2514 Liguria Ln, Spring, TX 77388
MLS# 16478431Listed by: MICASAPOSIBLE - New
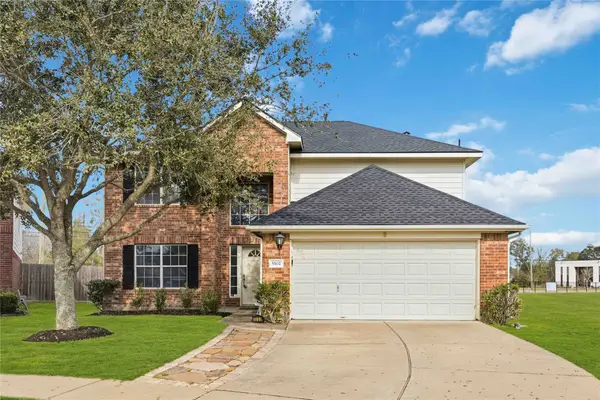 $309,900Active4 beds 3 baths2,400 sq. ft.
$309,900Active4 beds 3 baths2,400 sq. ft.5502 Bowles Court, Spring, TX 77388
MLS# 47431710Listed by: UNITED REAL ESTATE - Open Sat, 10am to 12pmNew
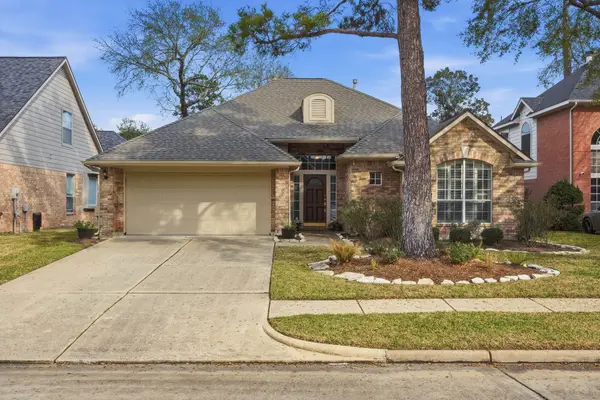 $290,000Active2 beds 2 baths1,978 sq. ft.
$290,000Active2 beds 2 baths1,978 sq. ft.25530 Myrtle Springs, Spring, TX 77373
MLS# 61519216Listed by: ALL CITY REAL ESTATE - New
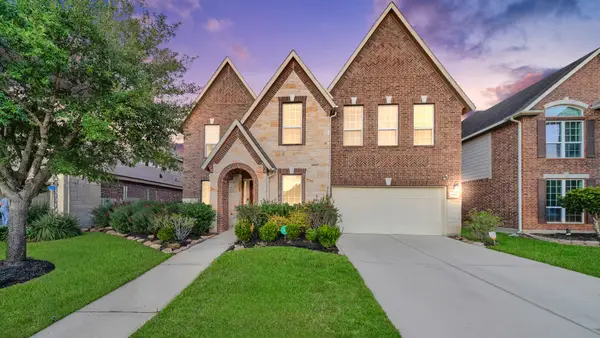 $459,900Active4 beds 4 baths3,290 sq. ft.
$459,900Active4 beds 4 baths3,290 sq. ft.18118 Berry Garden Lane, Spring, TX 77379
MLS# 52004115Listed by: EXP REALTY LLC - New
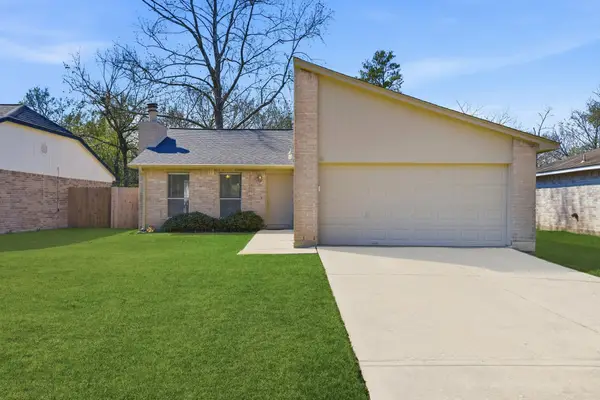 $210,000Active3 beds 2 baths1,220 sq. ft.
$210,000Active3 beds 2 baths1,220 sq. ft.23827 Lestergate Drive, Spring, TX 77373
MLS# 52791599Listed by: RE/MAX INTEGRITY - New
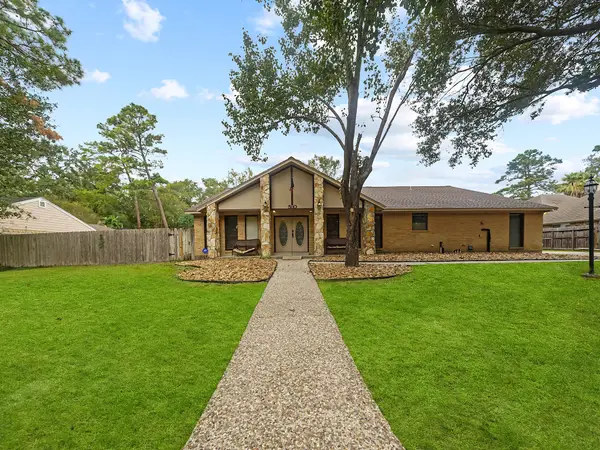 $575,000Active9 beds 8 baths4,294 sq. ft.
$575,000Active9 beds 8 baths4,294 sq. ft.510 Enchanted Hollow Drive, Spring, TX 77388
MLS# 56488727Listed by: KELLER WILLIAMS MEMORIAL - New
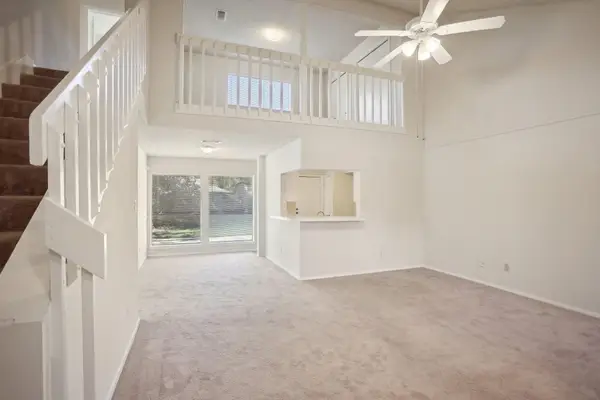 $175,000Active3 beds 2 baths1,835 sq. ft.
$175,000Active3 beds 2 baths1,835 sq. ft.24203 Landing Way Drive, Spring, TX 77373
MLS# 65733896Listed by: CAMELOT REALTY GROUP - New
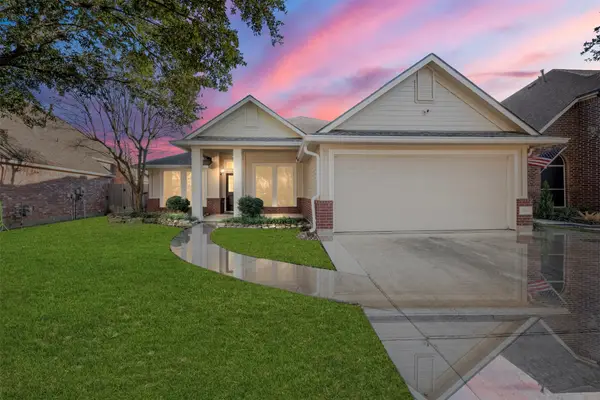 $399,999Active4 beds 2 baths2,102 sq. ft.
$399,999Active4 beds 2 baths2,102 sq. ft.9107 Fernwillow Drive, Spring, TX 77379
MLS# 92534875Listed by: VIVE REALTY LLC - New
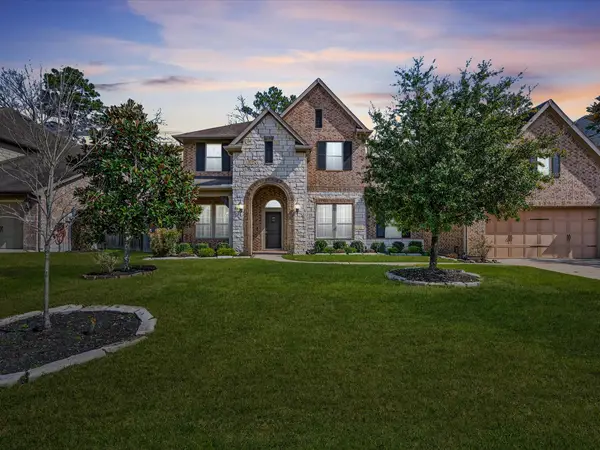 $635,000Active5 beds 5 baths3,974 sq. ft.
$635,000Active5 beds 5 baths3,974 sq. ft.31407 Imperial Bluff Court, Spring, TX 77386
MLS# 98772659Listed by: ADT REALTY BROKERS

