1803 Moston Drive, Spring, TX 77386
Local realty services provided by:ERA Experts
1803 Moston Drive,Spring, TX 77386
$315,000
- 4 Beds
- 2 Baths
- 2,455 sq. ft.
- Single family
- Active
Listed by: connie renouard
Office: parkway realty - mary smitherman, broker
MLS#:74638738
Source:HARMLS
Price summary
- Price:$315,000
- Price per sq. ft.:$128.31
- Monthly HOA dues:$48.08
About this home
Lovely 4 bedroom home with enormous kitchen, study, and bonus room that can double as a formal dining room or second home office. Kitchen features Stainless Steel appliances, dramatic skylight & dine-in breakfast bar, new stone countertops & backsplash. The family room is open to the kitchen & has a vaulted ceiling and gaslog fireplace. This home was designed as a split plan: primary suite is on one side of home & 3 additional bedrooms are on the other side. The spacious owner's retreat has an ensuite bath: double sinks, separate shower, Jacuzzi tub & a HUGE walk-in closet. Recent updates include NEW ROOF (2024), fresh interior paint, & new carpet in the bedrooms. Beautiful hardwood floors & Large Covered Back Patio. This nice sized backyard has mature Pear Trees & Crape Myrtles. Zoned for outstanding CISD schools with Low Taxes Too! Walking distance to the community pool & playground. Easy access to Grand Parkway & I-45! Refrigerator, Washer & Dryer may stay w/ the home.
Contact an agent
Home facts
- Year built:1995
- Listing ID #:74638738
- Updated:January 08, 2026 at 12:40 PM
Rooms and interior
- Bedrooms:4
- Total bathrooms:2
- Full bathrooms:2
- Living area:2,455 sq. ft.
Heating and cooling
- Cooling:Central Air, Electric
- Heating:Central, Gas
Structure and exterior
- Roof:Composition
- Year built:1995
- Building area:2,455 sq. ft.
- Lot area:0.17 Acres
Schools
- High school:OAK RIDGE HIGH SCHOOL
- Middle school:IRONS JUNIOR HIGH SCHOOL
- Elementary school:KAUFMAN ELEMENTARY SCHOOL
Finances and disclosures
- Price:$315,000
- Price per sq. ft.:$128.31
New listings near 1803 Moston Drive
- New
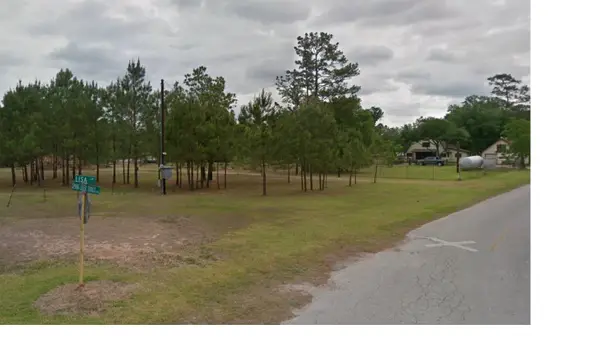 $39,500Active0.11 Acres
$39,500Active0.11 Acres0 Lesa Lane, Spring, TX 77373
MLS# 59865618Listed by: TUXOR REALTY - New
 $765,000Active4 beds 4 baths4,213 sq. ft.
$765,000Active4 beds 4 baths4,213 sq. ft.30719 Aldine Westfield Road, Spring, TX 77386
MLS# 28857718Listed by: RE/MAX INTEGRITY - New
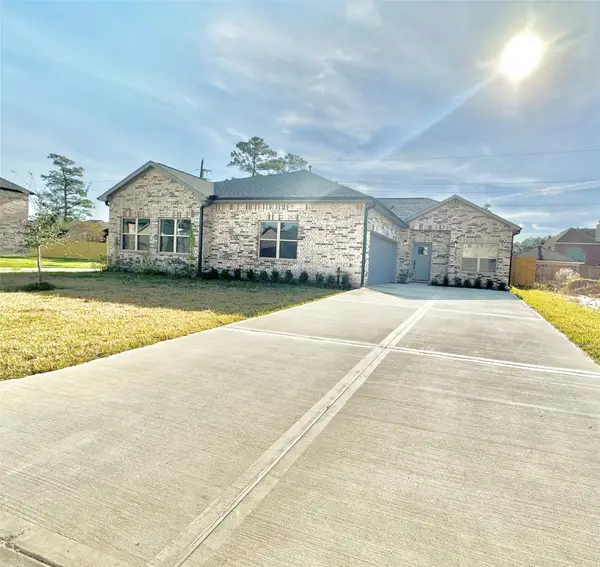 $415,000Active3 beds 3 baths2,325 sq. ft.
$415,000Active3 beds 3 baths2,325 sq. ft.2607 Liguria Lane, Spring, TX 77388
MLS# 68175070Listed by: MICASAPOSIBLE - New
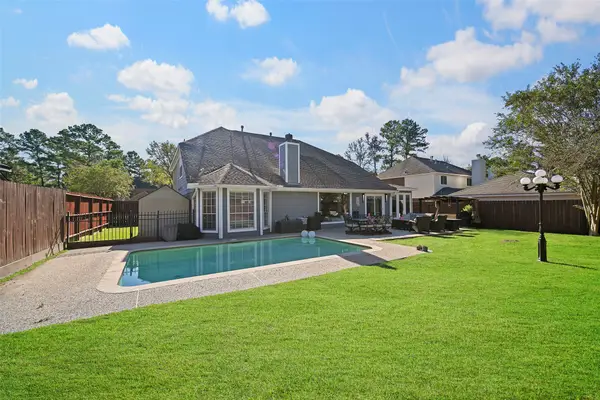 $442,000Active4 beds 4 baths3,105 sq. ft.
$442,000Active4 beds 4 baths3,105 sq. ft.25119 Aughton Drive, Spring, TX 77389
MLS# 7312299Listed by: CB&A, REALTORS - New
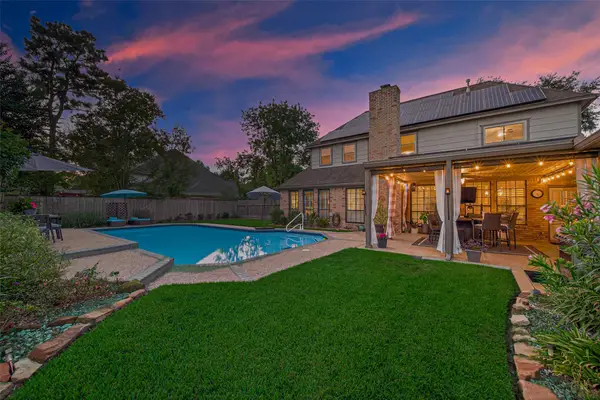 $519,900Active4 beds 4 baths3,546 sq. ft.
$519,900Active4 beds 4 baths3,546 sq. ft.5911 Springton Lane, Spring, TX 77379
MLS# 98468313Listed by: KELLER WILLIAMS SIGNATURE - Open Sat, 11am to 2pmNew
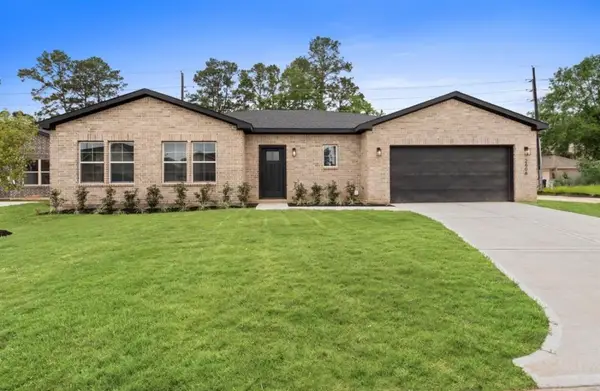 $439,000Active3 beds 3 baths2,284 sq. ft.
$439,000Active3 beds 3 baths2,284 sq. ft.2606 Piemonte Avenue Cir, Spring, TX 77388
MLS# 20658917Listed by: MICASAPOSIBLE - New
 $389,000Active4 beds 4 baths3,154 sq. ft.
$389,000Active4 beds 4 baths3,154 sq. ft.16414 York Minster Drive, Spring, TX 77379
MLS# 97295347Listed by: KSP  $549,990Pending5 beds 6 baths4,291 sq. ft.
$549,990Pending5 beds 6 baths4,291 sq. ft.16315 Perry Pass Court, Spring, TX 77379
MLS# 90356421Listed by: LION DRIVE REALTY- New
 $399,999Active5 beds 3 baths2,566 sq. ft.
$399,999Active5 beds 3 baths2,566 sq. ft.7910 Oak Moss Drive, Spring, TX 77379
MLS# 89565184Listed by: KELLER WILLIAMS ELITE - New
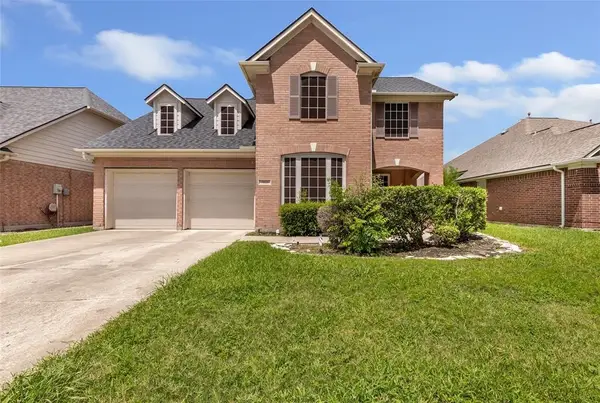 $324,990Active4 beds 3 baths2,599 sq. ft.
$324,990Active4 beds 3 baths2,599 sq. ft.25603 Myrtle Springs, Spring, TX 77373
MLS# 95455056Listed by: TEXAN VISTA REALTY
