18602 Yorkshire Manor Court, Spring, TX 77379
Local realty services provided by:ERA Experts
18602 Yorkshire Manor Court,Spring, TX 77379
$749,999
- 4 Beds
- 4 Baths
- 4,181 sq. ft.
- Single family
- Active
Listed by: paige houston
Office: texas real estate pro
MLS#:53132218
Source:HARMLS
Price summary
- Price:$749,999
- Price per sq. ft.:$179.38
- Monthly HOA dues:$122.92
About this home
Stunning, move-in ready 2 story stucco home on a lakefront corner lot in the gated community of Lakes at Gleannloch Farms. With a new roof installed in 2024 & both AC units replaced in 2019, this home is equipped for comfort & efficiency. Brand-new carpet & engineered hardwood floors, along with updated fans & light fixtures. Freshly painted inside & out. The grand 2 story foyer welcomes you with elegant wrought-iron stairs, flanked by a study and formal dining room. The gourmet kitchen boasts a brand-new refrigerator, microwave& oven, complemented by stainless steel appliances, an island & a walk-in pantry. It seamlessly flows into the breakfast area & family room, which features soaring ceilings, a cozy fireplace & views of the lake. Luxurious primary suite complete with a sitting area and fireplace! Upstairs you'll find an over-sized game room and media room, great for entertaining. Step outside to the outdoor kitchen and large covered patio, all overlooking the serene lake!
Contact an agent
Home facts
- Year built:2008
- Listing ID #:53132218
- Updated:February 18, 2026 at 01:11 PM
Rooms and interior
- Bedrooms:4
- Total bathrooms:4
- Full bathrooms:3
- Half bathrooms:1
- Living area:4,181 sq. ft.
Heating and cooling
- Cooling:Central Air, Electric
- Heating:Central, Gas
Structure and exterior
- Roof:Composition
- Year built:2008
- Building area:4,181 sq. ft.
- Lot area:0.24 Acres
Schools
- High school:KLEIN CAIN HIGH SCHOOL
- Middle school:DOERRE INTERMEDIATE SCHOOL
- Elementary school:HASSLER ELEMENTARY SCHOOL
Utilities
- Sewer:Public Sewer
Finances and disclosures
- Price:$749,999
- Price per sq. ft.:$179.38
- Tax amount:$12,798 (2024)
New listings near 18602 Yorkshire Manor Court
- New
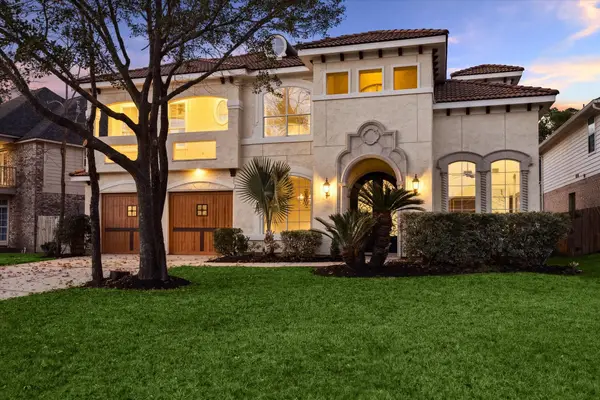 $595,000Active4 beds 5 baths3,946 sq. ft.
$595,000Active4 beds 5 baths3,946 sq. ft.8110 Landau Park Lane, Spring, TX 77379
MLS# 10217184Listed by: KELLER WILLIAMS REALTY METROPOLITAN - Open Sat, 11am to 2pmNew
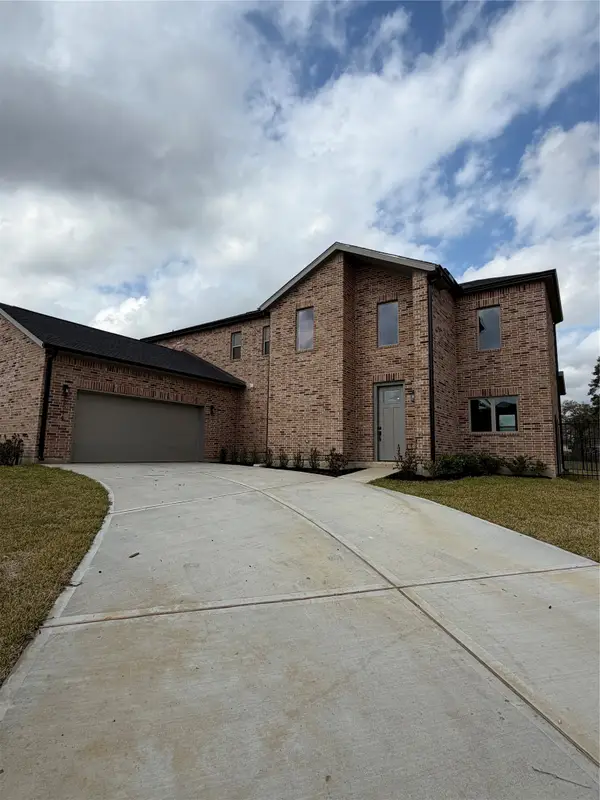 $469,000Active4 beds 4 baths2,380 sq. ft.
$469,000Active4 beds 4 baths2,380 sq. ft.2514 Liguria Ln, Spring, TX 77388
MLS# 16478431Listed by: MICASAPOSIBLE - New
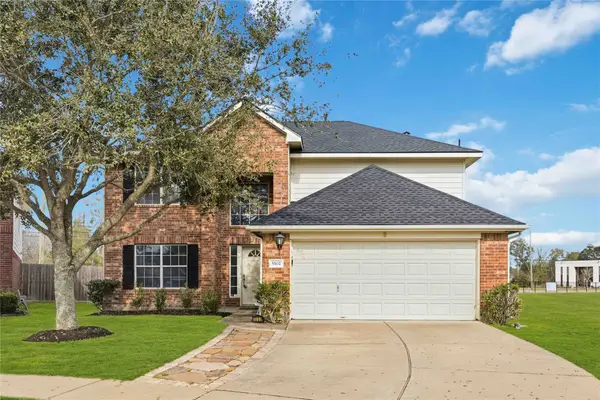 $309,900Active4 beds 3 baths2,400 sq. ft.
$309,900Active4 beds 3 baths2,400 sq. ft.5502 Bowles Court, Spring, TX 77388
MLS# 47431710Listed by: UNITED REAL ESTATE - Open Sat, 10am to 12pmNew
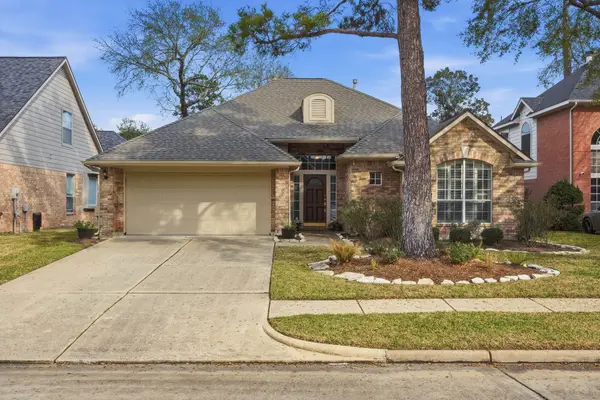 $290,000Active2 beds 2 baths1,978 sq. ft.
$290,000Active2 beds 2 baths1,978 sq. ft.25530 Myrtle Springs, Spring, TX 77373
MLS# 61519216Listed by: ALL CITY REAL ESTATE - New
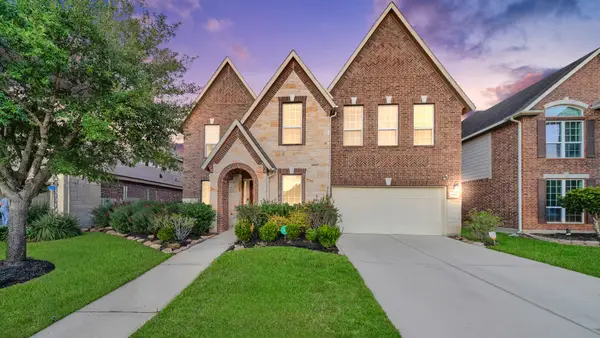 $459,900Active4 beds 4 baths3,290 sq. ft.
$459,900Active4 beds 4 baths3,290 sq. ft.18118 Berry Garden Lane, Spring, TX 77379
MLS# 52004115Listed by: EXP REALTY LLC - New
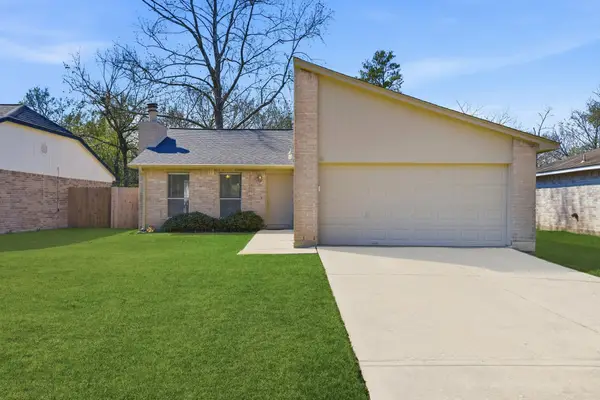 $210,000Active3 beds 2 baths1,220 sq. ft.
$210,000Active3 beds 2 baths1,220 sq. ft.23827 Lestergate Drive, Spring, TX 77373
MLS# 52791599Listed by: RE/MAX INTEGRITY - New
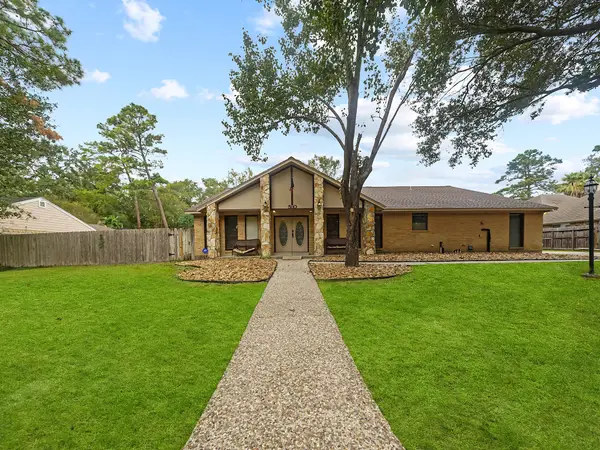 $575,000Active9 beds 8 baths4,294 sq. ft.
$575,000Active9 beds 8 baths4,294 sq. ft.510 Enchanted Hollow Drive, Spring, TX 77388
MLS# 56488727Listed by: KELLER WILLIAMS MEMORIAL - New
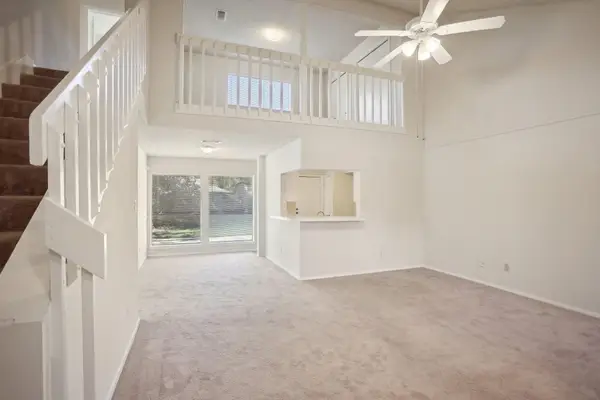 $175,000Active3 beds 2 baths1,835 sq. ft.
$175,000Active3 beds 2 baths1,835 sq. ft.24203 Landing Way Drive, Spring, TX 77373
MLS# 65733896Listed by: CAMELOT REALTY GROUP - New
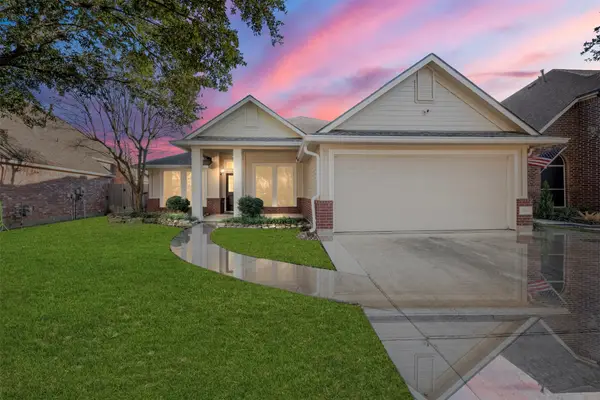 $399,999Active4 beds 2 baths2,102 sq. ft.
$399,999Active4 beds 2 baths2,102 sq. ft.9107 Fernwillow Drive, Spring, TX 77379
MLS# 92534875Listed by: VIVE REALTY LLC - New
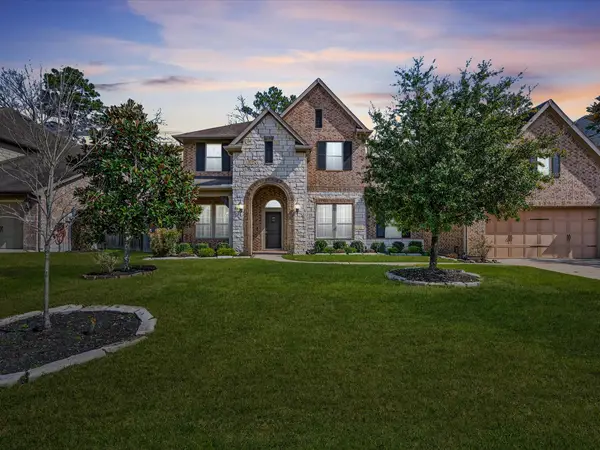 $635,000Active5 beds 5 baths3,974 sq. ft.
$635,000Active5 beds 5 baths3,974 sq. ft.31407 Imperial Bluff Court, Spring, TX 77386
MLS# 98772659Listed by: ADT REALTY BROKERS

