20606 Montecrest Circle, Spring, TX 77379
Local realty services provided by:American Real Estate ERA Powered
20606 Montecrest Circle,Spring, TX 77379
$600,000
- 4 Beds
- 4 Baths
- 3,484 sq. ft.
- Single family
- Active
Listed by: ryan jockers
Office: better homes and gardens real estate gary greene - champions
MLS#:42122494
Source:HARMLS
Price summary
- Price:$600,000
- Price per sq. ft.:$172.22
- Monthly HOA dues:$82.5
About this home
Experience modern living at its finest in this stunning 4 BDRM, 3.5BA home. Soaring ceilings, sleek finishes, & abundant natural light fill this elegant living space! Elevate your culinary creations in the gourmet chef's kitchen featuring granite counters, large island w/ breakfast bar, dual ovens, & gas cooktop. The primary suite is a serene retreat, offering tray ceilings, large windows, & a spa-like bath w/ soaking tub, walk-in shower, & dual vanities. Upstairs, a spacious game room & versatile bdrms offer comfort & flexibility. Take refuge in the expansive resort style backyard boasting a 1,000 sq. ft. travertine deck, saltwater pool & spa, breathtaking fire features, & lush tropical landscaping; creating the perfect place to unwind! Thoughtful upgrades—include solar panels, engineered wood floors, water treatment systems, EV charger, & Vivint security. Enjoy the welcoming Laurel Park community complete w/ community pool, serene hike & bike trails, & wonderful community events!
Contact an agent
Home facts
- Year built:2017
- Listing ID #:42122494
- Updated:February 18, 2026 at 12:53 PM
Rooms and interior
- Bedrooms:4
- Total bathrooms:4
- Full bathrooms:3
- Half bathrooms:1
- Living area:3,484 sq. ft.
Heating and cooling
- Cooling:Central Air, Electric
- Heating:Central, Gas
Structure and exterior
- Roof:Composition
- Year built:2017
- Building area:3,484 sq. ft.
- Lot area:0.19 Acres
Schools
- High school:KLEIN CAIN HIGH SCHOOL
- Middle school:KRIMMEL INTERMEDIATE SCHOOL
- Elementary school:BENIGNUS ELEMENTARY SCHOOL
Utilities
- Sewer:Public Sewer
Finances and disclosures
- Price:$600,000
- Price per sq. ft.:$172.22
- Tax amount:$16,229 (2025)
New listings near 20606 Montecrest Circle
- New
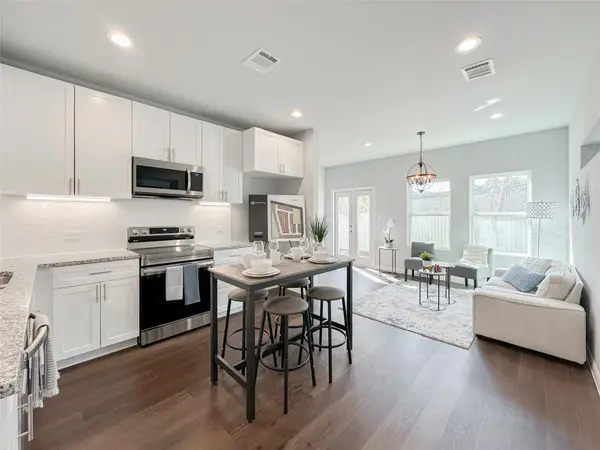 $230,000Active3 beds 3 baths1,274 sq. ft.
$230,000Active3 beds 3 baths1,274 sq. ft.18813 Luminescent Lane, Spring, TX 77379
MLS# 20438880Listed by: TEXAS INTERNATIONAL REALTY - New
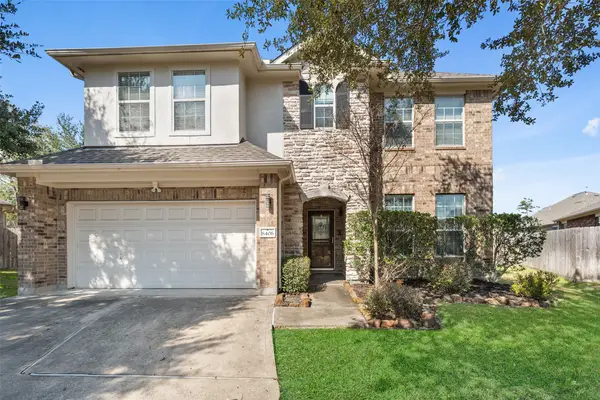 $409,000Active4 beds 3 baths2,939 sq. ft.
$409,000Active4 beds 3 baths2,939 sq. ft.8406 Oak Villa Court, Spring, TX 77389
MLS# 44479205Listed by: RE/MAX INTEGRITY - Open Sat, 1 to 3pmNew
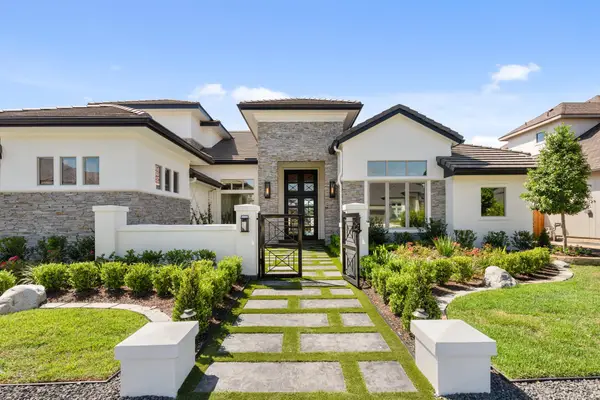 $2,349,000Active5 beds 6 baths6,279 sq. ft.
$2,349,000Active5 beds 6 baths6,279 sq. ft.23314 Vista De Tres Lagos Drive, Spring, TX 77389
MLS# 53684223Listed by: NAN & COMPANY PROPERTIES - CORPORATE OFFICE (HEIGHTS) - New
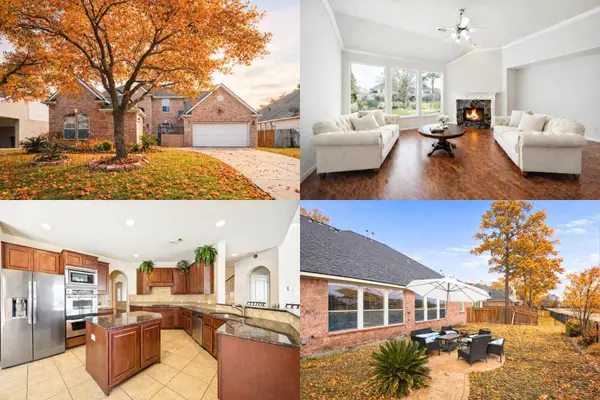 $450,000Active5 beds 4 baths3,526 sq. ft.
$450,000Active5 beds 4 baths3,526 sq. ft.4635 Countrymeadows Drive, Spring, TX 77388
MLS# 3727824Listed by: KELLER WILLIAMS REALTY METROPOLITAN - New
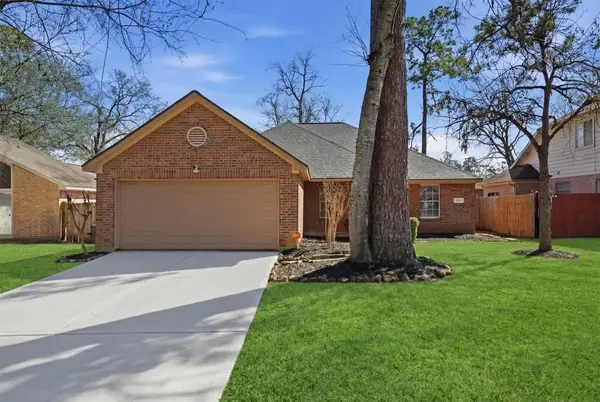 $234,900Active3 beds 2 baths1,584 sq. ft.
$234,900Active3 beds 2 baths1,584 sq. ft.2618 Heatherknoll Drive, Spring, TX 77373
MLS# 75806873Listed by: CROWNE REALTY - Open Sat, 2 to 4pmNew
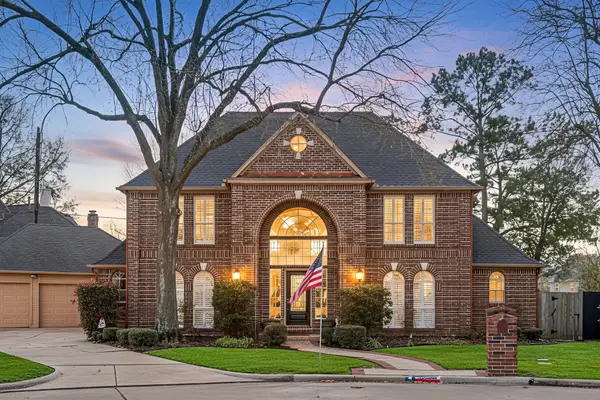 $510,000Active4 beds 4 baths3,259 sq. ft.
$510,000Active4 beds 4 baths3,259 sq. ft.16406 Farnell Court, Spring, TX 77379
MLS# 53934095Listed by: REDFIN CORPORATION - New
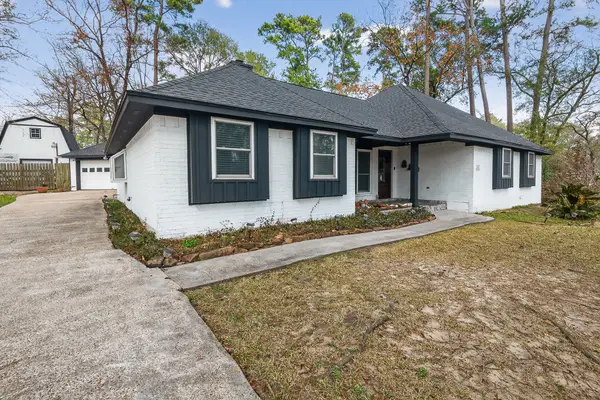 $1,350,000Active3 beds 2 baths2,179 sq. ft.
$1,350,000Active3 beds 2 baths2,179 sq. ft.127 Sagewood Drive, Spring, TX 77386
MLS# 74651331Listed by: EXP REALTY LLC - New
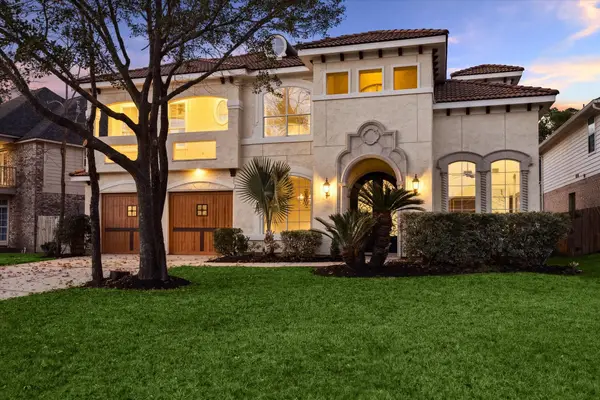 $595,000Active4 beds 5 baths3,946 sq. ft.
$595,000Active4 beds 5 baths3,946 sq. ft.8110 Landau Park Lane, Spring, TX 77379
MLS# 10217184Listed by: KELLER WILLIAMS REALTY METROPOLITAN - Open Sat, 11am to 2pmNew
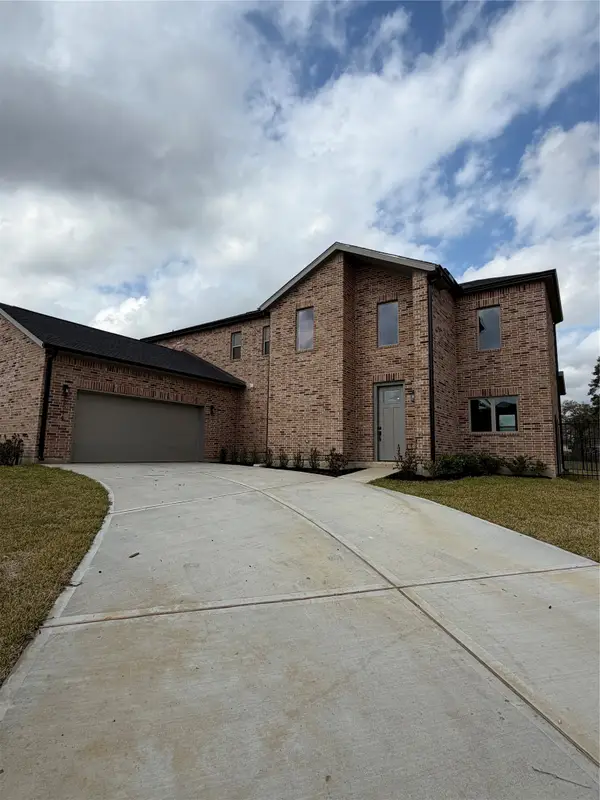 $469,000Active4 beds 4 baths2,380 sq. ft.
$469,000Active4 beds 4 baths2,380 sq. ft.2514 Liguria Ln, Spring, TX 77388
MLS# 16478431Listed by: MICASAPOSIBLE - New
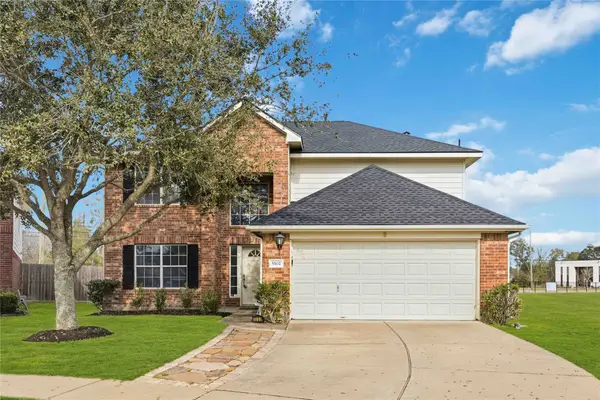 $309,900Active4 beds 3 baths2,400 sq. ft.
$309,900Active4 beds 3 baths2,400 sq. ft.5502 Bowles Court, Spring, TX 77388
MLS# 47431710Listed by: UNITED REAL ESTATE

