21102 Fernhollow Lane, Spring, TX 77388
Local realty services provided by:American Real Estate ERA Powered
21102 Fernhollow Lane,Spring, TX 77388
$299,900
- 3 Beds
- 2 Baths
- 1,182 sq. ft.
- Single family
- Active
Listed by: bradley holly
Office: stars & stripes realty, llc.
MLS#:35691053
Source:HARMLS
Price summary
- Price:$299,900
- Price per sq. ft.:$253.72
- Monthly HOA dues:$27.5
About this home
This inviting 3/2/2 located just steps from Bridgestone Park has been extensively upgraded throughout; 2024-2025 updates include all New PEX Plumbing lines, New Breaker Box, New HVAC including New Ductwork, New Double Paned Windows, New Plumbing Fixtures, New Light Fixtures, New Exterior Siding and New hard surfaced Flooring throughout! Front door opens to the welcoming Living area with vaulted ceiling and an open plan ideal for entertaining! Kitchen was upgraded with extensive cabinetry, high end Natural Stone counters, New SS Appliances and a large island with sink. Primary suite offers an incredible bath with double sinks and a spa like shower! Secondary bedrooms feature upgraded flooring, sizable storage closets and ceiling fans. Secondary bath features a new vanity with granite counter, new tile and new fixtures. Fenced backyard offers plenty of room for pets and play, neighborhood parks offer pools and playgrounds! Less than 2 miles from HEB, Lowes & More Not in a Flood Plain
Contact an agent
Home facts
- Year built:1981
- Listing ID #:35691053
- Updated:February 11, 2026 at 12:41 PM
Rooms and interior
- Bedrooms:3
- Total bathrooms:2
- Full bathrooms:2
- Living area:1,182 sq. ft.
Heating and cooling
- Cooling:Central Air, Electric
- Heating:Central, Electric
Structure and exterior
- Roof:Wood
- Year built:1981
- Building area:1,182 sq. ft.
- Lot area:0.15 Acres
Schools
- High school:KLEIN COLLINS HIGH SCHOOL
- Middle school:SCHINDEWOLF INTERMEDIATE SCHOOL
- Elementary school:ROTH ELEMENTARY SCHOOL
Utilities
- Sewer:Public Sewer
Finances and disclosures
- Price:$299,900
- Price per sq. ft.:$253.72
- Tax amount:$4,455 (2024)
New listings near 21102 Fernhollow Lane
- Open Sat, 1 to 3pmNew
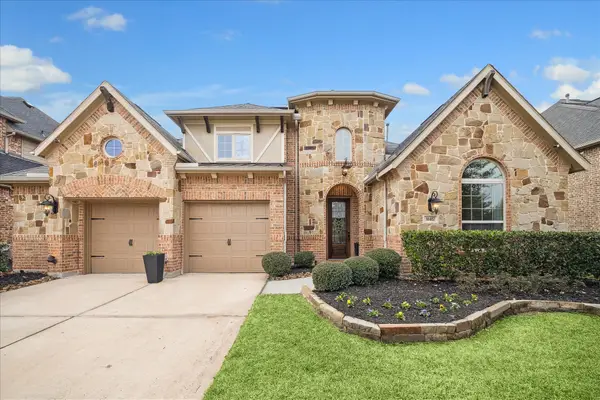 $548,000Active4 beds 4 baths3,228 sq. ft.
$548,000Active4 beds 4 baths3,228 sq. ft.31417 Longwood Park Lane, Spring, TX 77386
MLS# 19240146Listed by: COMPASS RE TEXAS, LLC - THE HEIGHTS - Open Sun, 12 to 2pmNew
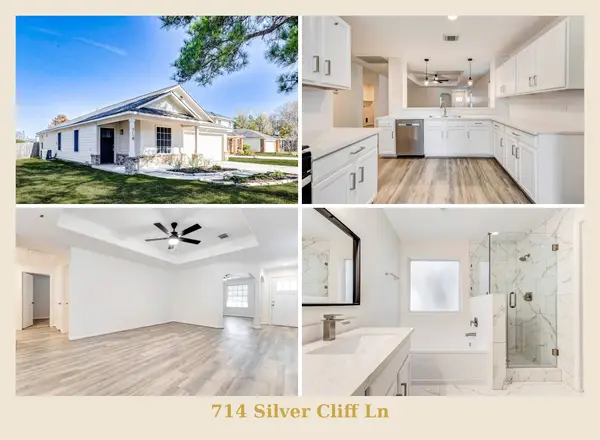 $274,900Active3 beds 2 baths1,697 sq. ft.
$274,900Active3 beds 2 baths1,697 sq. ft.714 Silver Cliff Lane, Spring, TX 77373
MLS# 33585073Listed by: ABSOLUTE REALTY GROUP INC. - New
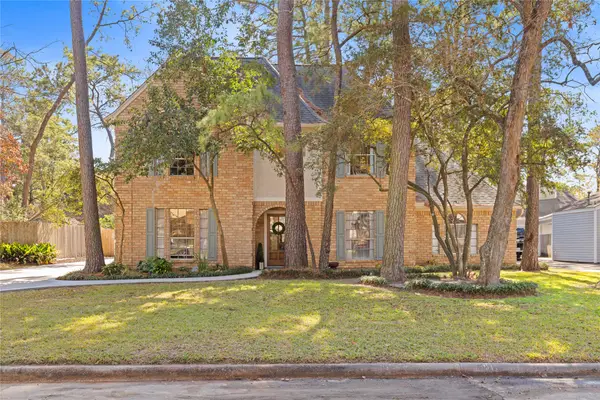 $389,000Active4 beds 3 baths3,178 sq. ft.
$389,000Active4 beds 3 baths3,178 sq. ft.5411 Alamosa Lane, Spring, TX 77379
MLS# 47892484Listed by: EXP REALTY, LLC - New
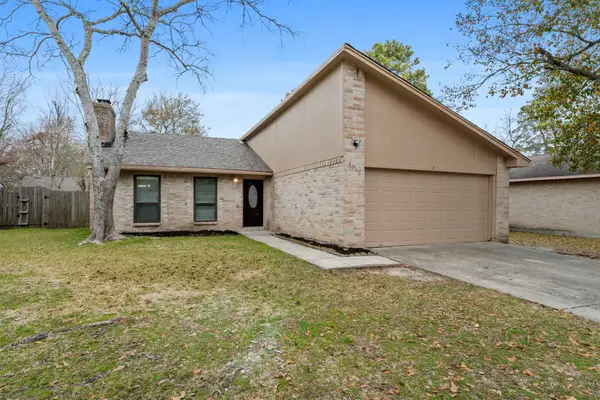 $209,999Active3 beds 2 baths1,360 sq. ft.
$209,999Active3 beds 2 baths1,360 sq. ft.4519 Tylergate Drive, Spring, TX 77373
MLS# 5230266Listed by: ICON REAL ESTATE - New
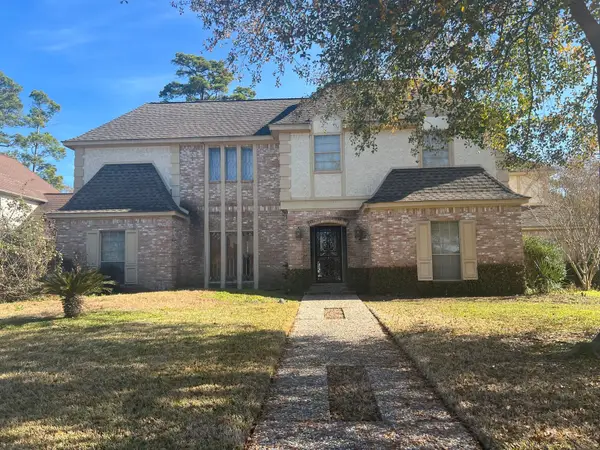 $375,000Active4 beds 4 baths3,445 sq. ft.
$375,000Active4 beds 4 baths3,445 sq. ft.16702 Mandeville Court, Spring, TX 77379
MLS# 70429080Listed by: LPT REALTY, LLC - New
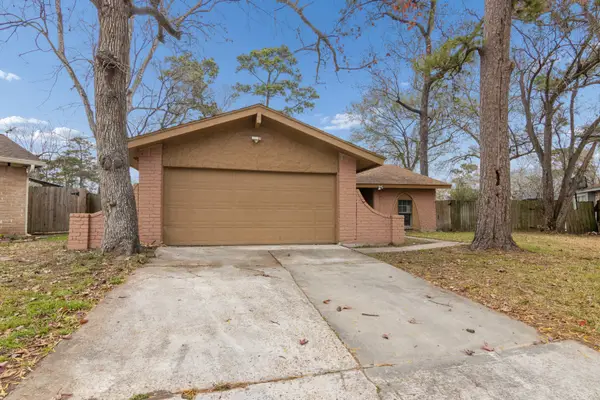 $164,900Active3 beds 2 baths1,474 sq. ft.
$164,900Active3 beds 2 baths1,474 sq. ft.23122 Summergate Drive, Spring, TX 77373
MLS# 74510618Listed by: LOFT REALTY - New
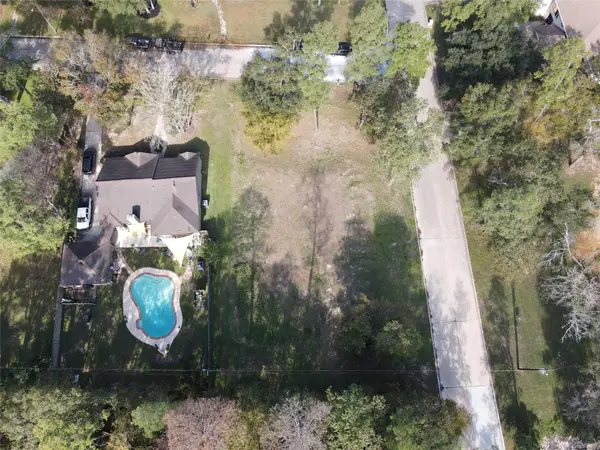 $270,000Active0.52 Acres
$270,000Active0.52 Acres6103 Northway Drive, Spring, TX 77389
MLS# 82309493Listed by: EXP REALTY LLC - New
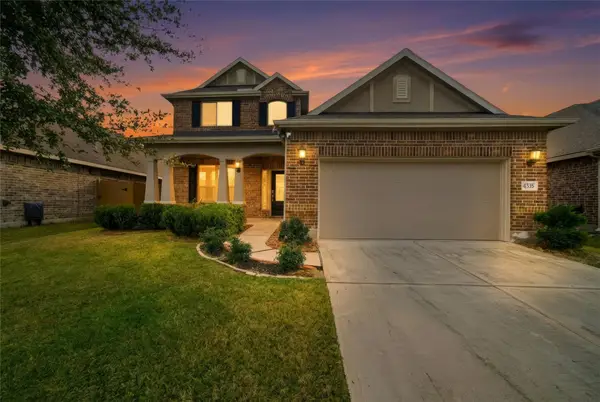 $463,000Active4 beds 4 baths2,797 sq. ft.
$463,000Active4 beds 4 baths2,797 sq. ft.4335 Tawny Timber Drive, Spring, TX 77386
MLS# 84191040Listed by: COMPASS RE TEXAS, LLC - WEST HOUSTON - New
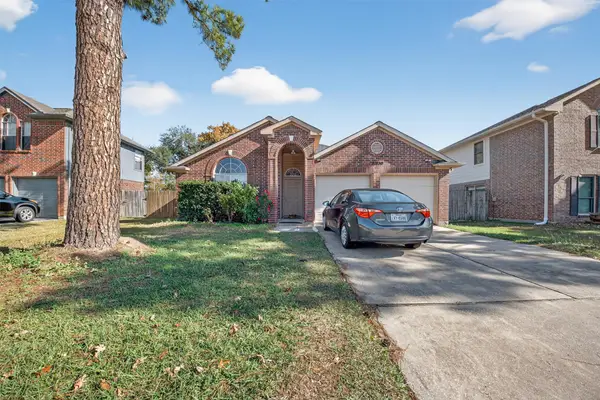 $269,000Active3 beds 2 baths1,919 sq. ft.
$269,000Active3 beds 2 baths1,919 sq. ft.21430 Meadowhill Drive, Spring, TX 77388
MLS# 90984230Listed by: KELLER WILLIAMS SIGNATURE - Open Sat, 12 to 4pmNew
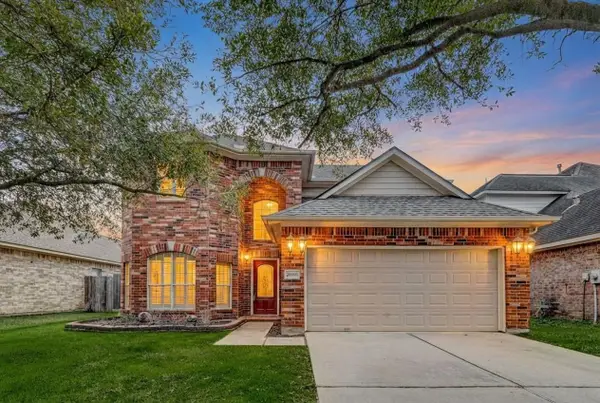 $315,000Active3 beds 3 baths2,260 sq. ft.
$315,000Active3 beds 3 baths2,260 sq. ft.23106 Oxbow Trail, Spring, TX 77373
MLS# 98662166Listed by: KELLER WILLIAMS REALTY METROPOLITAN

