2118 Creston Drive, Spring, TX 77386
Local realty services provided by:American Real Estate ERA Powered
2118 Creston Drive,Spring, TX 77386
- 3 Beds
- 2 Baths
- - sq. ft.
- Single family
- Sold
Listed by: dj arsenault
Office: diamond homes realty
MLS#:67154725
Source:HARMLS
Sorry, we are unable to map this address
Price summary
- Price:
- Monthly HOA dues:$50
About this home
An excellent construction team from architect to interiors ensured that this home flows with added features for luxurious and practical living. 4 en-suite bedrooms, plenty of light, sparkling pool and stunning forest views. The streamlined kitchen boasts high-end appliances and a built-in coffee machine and breakfast bar. Home automation and audio, with underfloor heating throughout.
An inter-leading garage with additional space for golf cart. The main entrance has an attractive feature wall and water feature. The asking price is VAT inclusive = no transfer duty on purchase. The 'Field of Dreams" is situated close by with tennis courts and golf driving range. Horse riding is also available to explore the estate, together with organised hike and canoe trips on the Noetzie River. Stunning rural living with ultimate security, and yet within easy access of Pezula Golf Club, Hotel and world-class Spa, gym and pool.
Contact an agent
Home facts
- Year built:1983
- Listing ID #:67154725
- Updated:December 24, 2025 at 06:14 AM
Rooms and interior
- Bedrooms:3
- Total bathrooms:2
- Full bathrooms:2
Heating and cooling
- Cooling:Central Air, Electric
- Heating:Central, Gas
Structure and exterior
- Roof:Composition
- Year built:1983
Schools
- High school:OAK RIDGE HIGH SCHOOL
- Middle school:IRONS JUNIOR HIGH SCHOOL
- Elementary school:KAUFMAN ELEMENTARY SCHOOL
Utilities
- Sewer:Public Sewer
Finances and disclosures
- Price:
- Tax amount:$4,463 (2024)
New listings near 2118 Creston Drive
- New
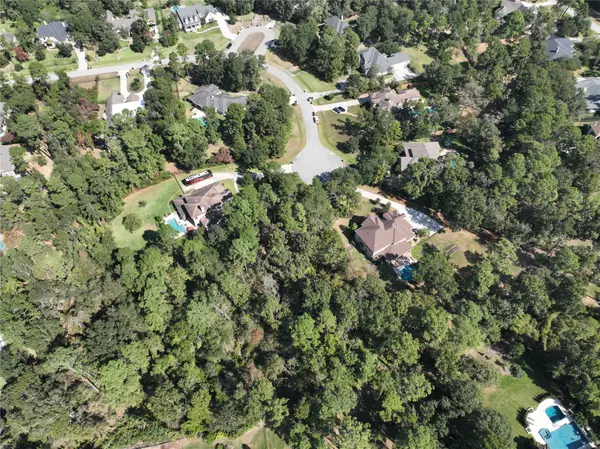 $799,000Active1.36 Acres
$799,000Active1.36 Acres4242 Starling Stream Drive, Spring, TX 77386
MLS# 16575966Listed by: KELLER WILLIAMS REALTY THE WOODLANDS - New
 $175,000Active3 beds 2 baths1,088 sq. ft.
$175,000Active3 beds 2 baths1,088 sq. ft.3103 Cliff Swallow Court, Spring, TX 77373
MLS# 64780112Listed by: BETTER HOMES AND GARDENS REAL ESTATE GARY GREENE - CYPRESS - New
 $390,000Active4 beds 2 baths2,302 sq. ft.
$390,000Active4 beds 2 baths2,302 sq. ft.3018 Schumann Oaks Drive, Spring, TX 77386
MLS# 88481069Listed by: EXP REALTY, LLC - New
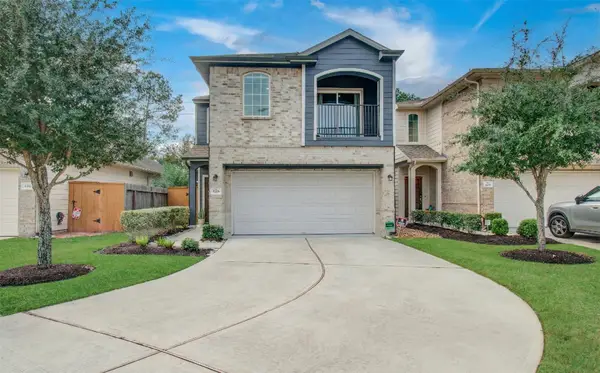 $338,000Active4 beds 3 baths2,337 sq. ft.
$338,000Active4 beds 3 baths2,337 sq. ft.3325 Harmony View Lane, Spring, TX 77386
MLS# 21137738Listed by: BRAY REAL ESTATE-COLLEYVILLE - New
 $339,400Active5 beds 4 baths2,950 sq. ft.
$339,400Active5 beds 4 baths2,950 sq. ft.3107 Red Rover Court, Spring, TX 77373
MLS# 53157897Listed by: BAYOU CITY REALTY, LLC - New
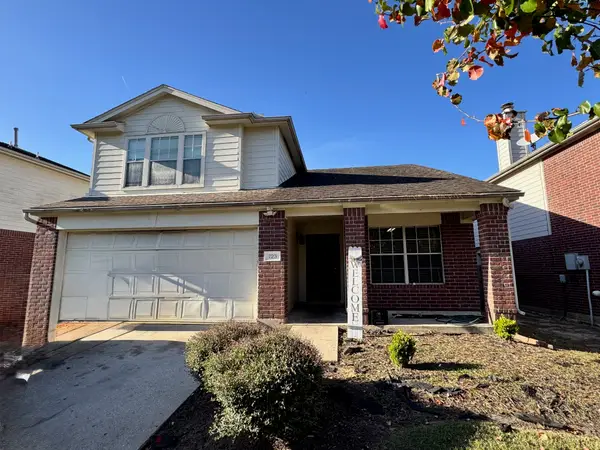 $230,000Active4 beds 3 baths2,025 sq. ft.
$230,000Active4 beds 3 baths2,025 sq. ft.723 Cypresswood Cove, Spring, TX 77373
MLS# 31180441Listed by: XAXIS COMMERCIAL REAL ESTATE ADVISORS - New
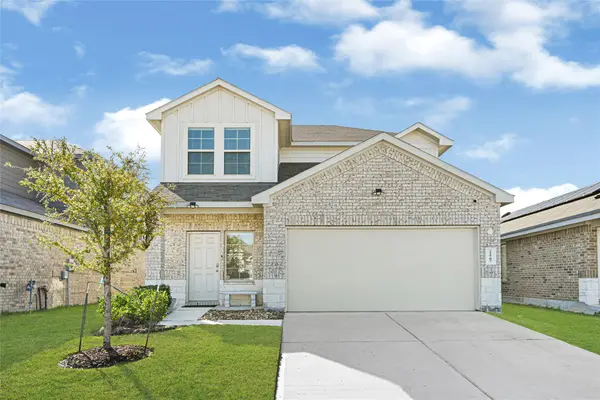 $288,000Active4 beds 3 baths2,258 sq. ft.
$288,000Active4 beds 3 baths2,258 sq. ft.22707 Yarmony Vista Trail, Spring, TX 77373
MLS# 75541969Listed by: JLA REALTY - New
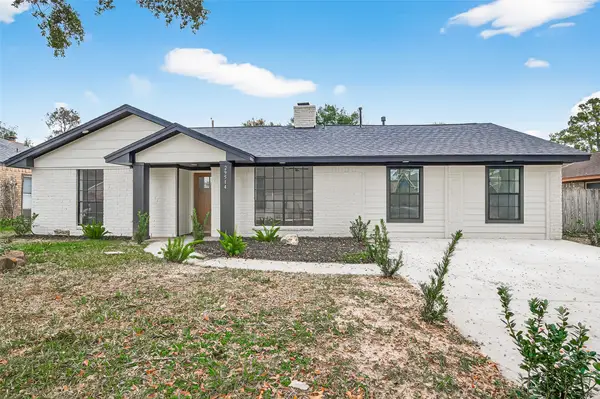 $279,000Active4 beds 3 baths1,968 sq. ft.
$279,000Active4 beds 3 baths1,968 sq. ft.29514 Loddington Street, Spring, TX 77386
MLS# 41239745Listed by: PREMIER HAUS REALTY, LLC - New
 $340,000Active4 beds 2 baths2,084 sq. ft.
$340,000Active4 beds 2 baths2,084 sq. ft.4310 Stoney Heights Court, Spring, TX 77388
MLS# 70706063Listed by: THIRD COAST REALTY LLC - Open Sat, 12 to 2pmNew
 $895,000Active5 beds 4 baths4,038 sq. ft.
$895,000Active5 beds 4 baths4,038 sq. ft.28220 Cedar Peak Drive, Spring, TX 77386
MLS# 43705703Listed by: RE/MAX INTEGRITY
