27502 Whispering Maple Way, Southeast Montgomery, TX 77386
Local realty services provided by:American Real Estate ERA Powered
27502 Whispering Maple Way,Spring, TX 77386
$1,070,000
- 4 Beds
- 5 Baths
- 4,986 sq. ft.
- Single family
- Active
Listed by: christine richards
Office: keller williams realty the woodlands
MLS#:22894727
Source:HARMLS
Price summary
- Price:$1,070,000
- Price per sq. ft.:$214.6
- Monthly HOA dues:$131.25
About this home
Outstanding value in the front of Benders Landing Estates! This custom home with tile roof sits on a 1.2-acre corner lot and features a GATED driveway and oversized 4 CAR GARAGE! The recently REMODELED CHEF'S KITCHEN offers abundant storage, high-end appliances (including 3 ovens), and a massive island. A custom Study showcases wood-accent tile floors and built-in shelving alongside the windows, while the spacious Primary Suite has new wood-look tile flooring and Primary Bath with expansive vanity, double sinks, and a jetted tub! Upstairs includes a huge Game Room with built-ins plus 3 oversized bedrooms and 3 full baths! Crown molding, Wine Bar, plantation shutters, and extensive built-ins throughout. RECENT UPDATES include: fresh interior paint, new carpet upstairs, and an expanded primary closet. Ultra-low 1.58% tax rate & NO MUD tax! Minutes to 99, Hardy, I-45, top-rated schools, and shopping!
Contact an agent
Home facts
- Year built:2006
- Listing ID #:22894727
- Updated:December 10, 2025 at 12:53 PM
Rooms and interior
- Bedrooms:4
- Total bathrooms:5
- Full bathrooms:4
- Half bathrooms:1
- Living area:4,986 sq. ft.
Heating and cooling
- Cooling:Central Air, Electric
- Heating:Central, Gas
Structure and exterior
- Roof:Tile
- Year built:2006
- Building area:4,986 sq. ft.
- Lot area:1.2 Acres
Schools
- High school:GRAND OAKS HIGH SCHOOL
- Middle school:YORK JUNIOR HIGH SCHOOL
- Elementary school:HINES ELEMENTARY
Utilities
- Sewer:Aerobic Septic, Septic Tank
Finances and disclosures
- Price:$1,070,000
- Price per sq. ft.:$214.6
- Tax amount:$15,936 (2024)
New listings near 27502 Whispering Maple Way
- New
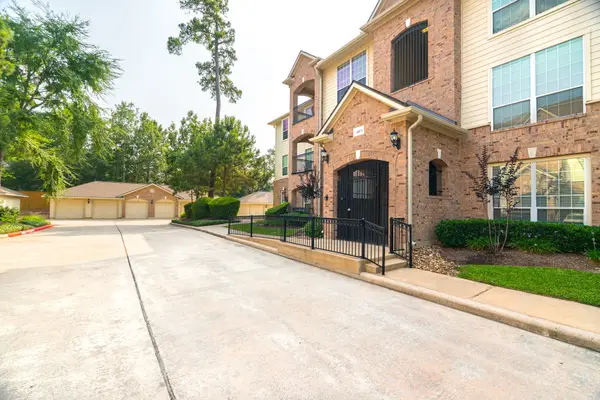 $270,000Active2 beds 2 baths1,140 sq. ft.
$270,000Active2 beds 2 baths1,140 sq. ft.6607 Lake Woodlands Drive #312, The Woodlands, TX 77382
MLS# 25407738Listed by: GRAND TERRA REALTY - New
 $250,000Active3 beds 2 baths1,398 sq. ft.
$250,000Active3 beds 2 baths1,398 sq. ft.21542 Maddux Drive, Porter, TX 77365
MLS# 92577197Listed by: CB&A, REALTORS  $731,900Pending4 beds 4 baths3,206 sq. ft.
$731,900Pending4 beds 4 baths3,206 sq. ft.8802 Jones Lagoon Drive, Porter, TX 77365
MLS# 75645242Listed by: PERRY HOMES REALTY, LLC- New
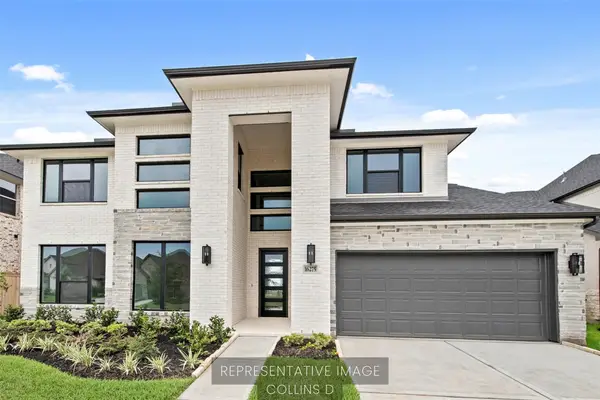 $646,548Active4 beds 4 baths3,498 sq. ft.
$646,548Active4 beds 4 baths3,498 sq. ft.16447 Cat Court, Conroe, TX 77302
MLS# 16794167Listed by: WESTIN HOMES - New
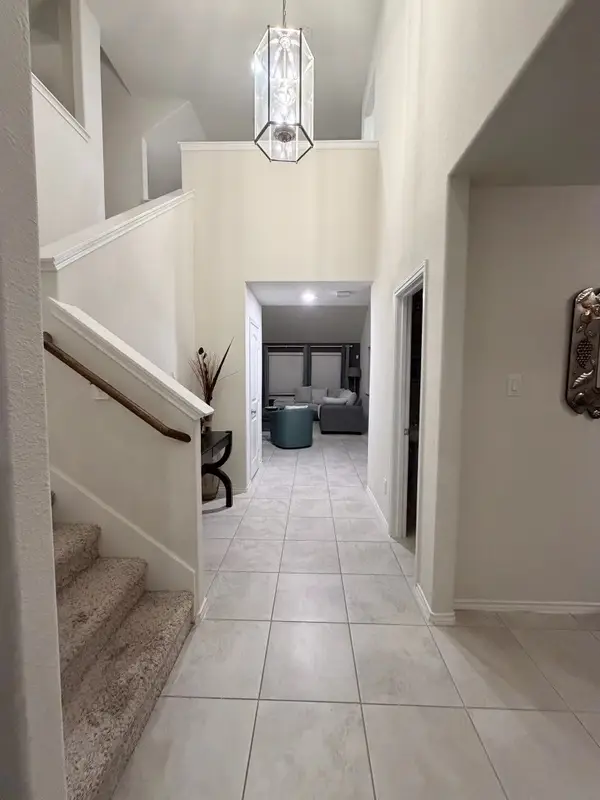 $318,000Active3 beds 3 baths2,162 sq. ft.
$318,000Active3 beds 3 baths2,162 sq. ft.2806 Bretton Woods Drive, Conroe, TX 77301
MLS# 25673591Listed by: COLDWELL BANKER REALTY - LAKE CONROE/WILLIS - New
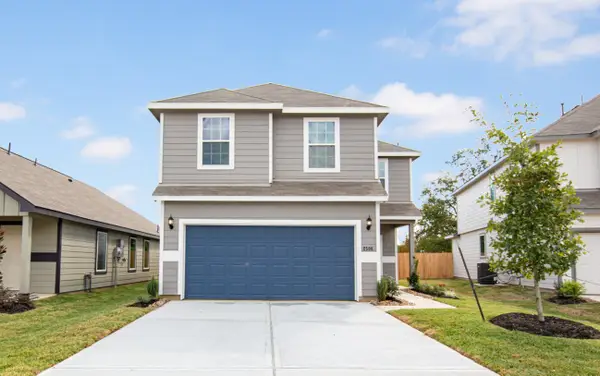 $269,990Active4 beds 3 baths1,940 sq. ft.
$269,990Active4 beds 3 baths1,940 sq. ft.2508 Hawks Eye Drive, Conroe, TX 77340
MLS# 32070448Listed by: LEGEND HOME CORPORATION - New
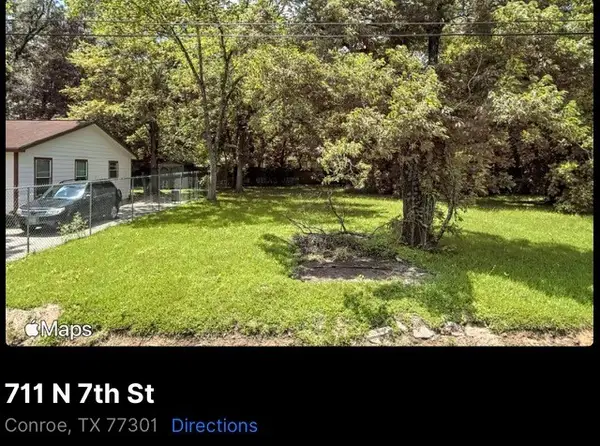 $40,000Active0 Acres
$40,000Active0 Acres711 North 7th Street N, Conroe, TX 77301
MLS# 37579558Listed by: LPT REALTY, LLC - Open Sat, 12 to 3pmNew
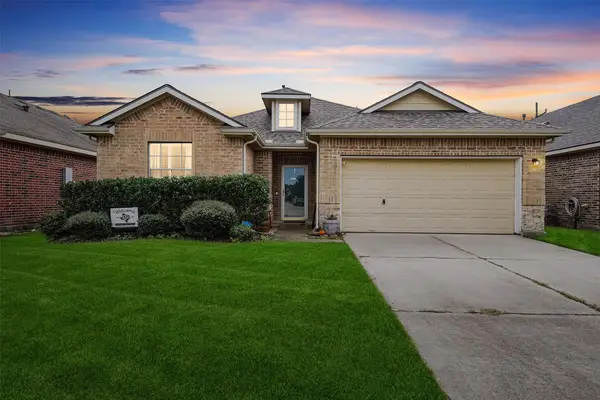 $285,000Active3 beds 2 baths1,621 sq. ft.
$285,000Active3 beds 2 baths1,621 sq. ft.21526 Rose Mill Drive, Kingwood, TX 77339
MLS# 42668859Listed by: BETTER HOMES AND GARDENS REAL ESTATE GARY GREENE - LAKE HOUSTON - New
 $120,000Active2.51 Acres
$120,000Active2.51 Acres15685 Mckay Road, Willis, TX 77378
MLS# 44454534Listed by: COLDWELL BANKER REALTY - BELLAIRE-METROPOLITAN - New
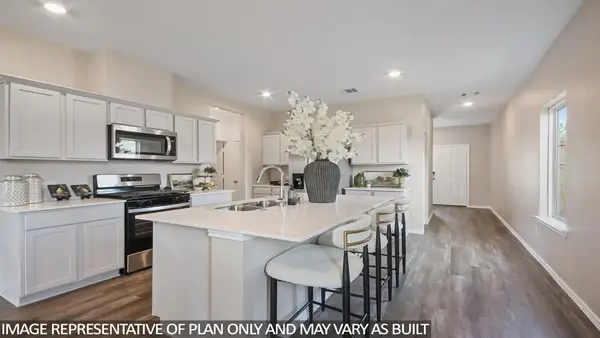 $302,990Active4 beds 3 baths2,182 sq. ft.
$302,990Active4 beds 3 baths2,182 sq. ft.559 Belle Springs Lane, Conroe, TX 77301
MLS# 52223570Listed by: D.R. HORTON HOMES
