28044 Dove Chase Drive, Spring, TX 77386
Local realty services provided by:ERA Experts
28044 Dove Chase Drive,Spring, TX 77386
$355,000
- 3 Beds
- 3 Baths
- 2,034 sq. ft.
- Single family
- Pending
Listed by: myrna karlins
Office: coldwell banker realty - the woodlands
MLS#:43681835
Source:HARMLS
Price summary
- Price:$355,000
- Price per sq. ft.:$174.53
- Monthly HOA dues:$86.25
About this home
Stunning and Sought-After! This exceptional 1.5-story home blends design & functionality in an open floor plan. From its stone façade and tile floors to the expansive great room & private study, every detail is thoughtfully designed to elevate everyday living. The chef-inspired kitchen is a true centerpiece featuring stainless steel appliances, designer lighting, & a layout that inspires culinary creativity. The primary suite offers a spa-like retreat, complete with dual vanities, a soaking tub, a separate shower, & a spacious walk-in closet. Step outside to a covered patio perfect for entertaining. Commuters will appreciate effortless access to Downtown Houston, The Woodlands, Hardy Toll Road, & Grand Parkway. Enjoy premier shopping, dining, and entertainment at The Woodlands Mall, Market Street, Waterway Square, & the Cynthia Woods Mitchell Pavilion. Residents of the Villages at Harmony also enjoy exceptional community amenities, including a clubhouse, park, and swimming pool.
Contact an agent
Home facts
- Year built:2020
- Listing ID #:43681835
- Updated:November 19, 2025 at 08:47 AM
Rooms and interior
- Bedrooms:3
- Total bathrooms:3
- Full bathrooms:2
- Half bathrooms:1
- Living area:2,034 sq. ft.
Heating and cooling
- Cooling:Central Air, Electric
- Heating:Central, Gas
Structure and exterior
- Roof:Composition
- Year built:2020
- Building area:2,034 sq. ft.
- Lot area:0.13 Acres
Schools
- High school:GRAND OAKS HIGH SCHOOL
- Middle school:YORK JUNIOR HIGH SCHOOL
- Elementary school:ANN K. SNYDER ELEMENTARY SCHOOL
Utilities
- Sewer:Public Sewer
Finances and disclosures
- Price:$355,000
- Price per sq. ft.:$174.53
- Tax amount:$7,653 (2024)
New listings near 28044 Dove Chase Drive
- New
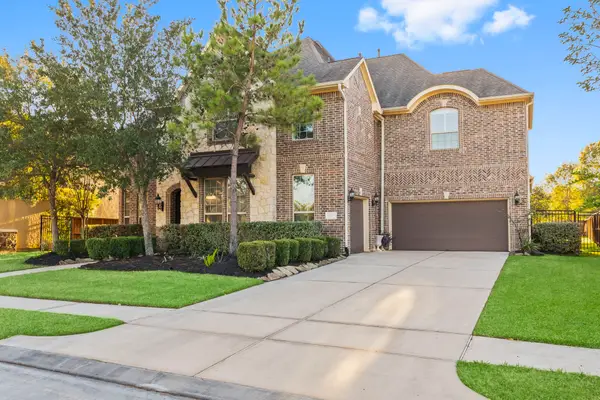 $990,000Active4 beds 5 baths4,728 sq. ft.
$990,000Active4 beds 5 baths4,728 sq. ft.4022 Sabine Valley Trail, Spring, TX 77386
MLS# 43918682Listed by: KELLER WILLIAMS REALTY THE WOODLANDS - New
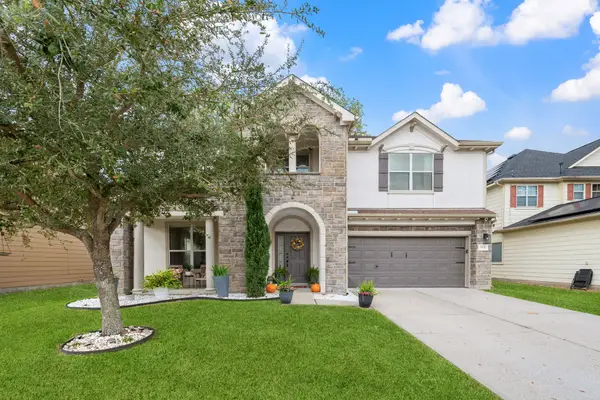 $400,000Active4 beds 3 baths3,728 sq. ft.
$400,000Active4 beds 3 baths3,728 sq. ft.29631 Legends Line Drive, Spring, TX 77386
MLS# 72822503Listed by: RE/MAX UNIVERSAL - New
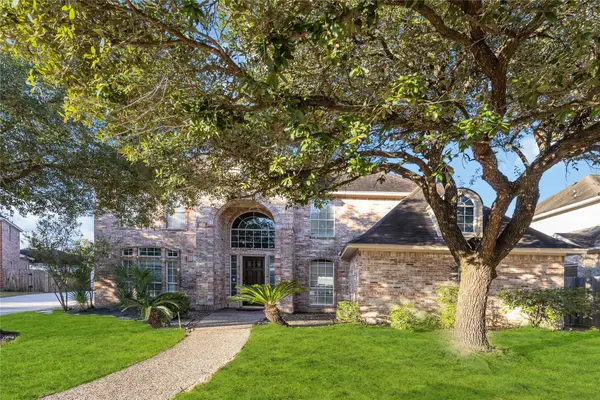 $400,000Active4 beds 4 baths3,701 sq. ft.
$400,000Active4 beds 4 baths3,701 sq. ft.16011 Gore Grass Ct Court, Spring, TX 77379
MLS# 80624730Listed by: EXCLUSIVE PRIME REALTY, LLC - Open Sat, 12 to 2pmNew
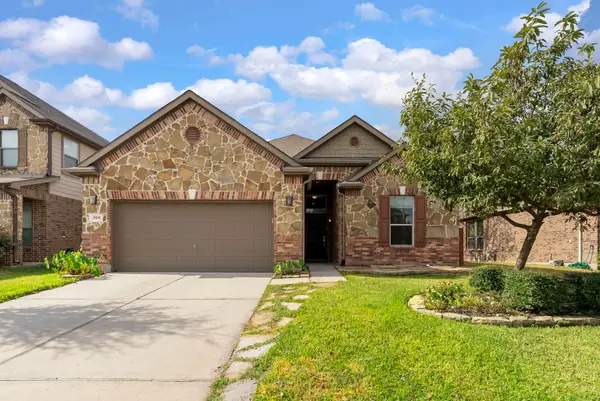 $345,000Active4 beds 2 baths2,177 sq. ft.
$345,000Active4 beds 2 baths2,177 sq. ft.29501 Salem Fields Drive, Spring, TX 77386
MLS# 37334165Listed by: CB&A, REALTORS - New
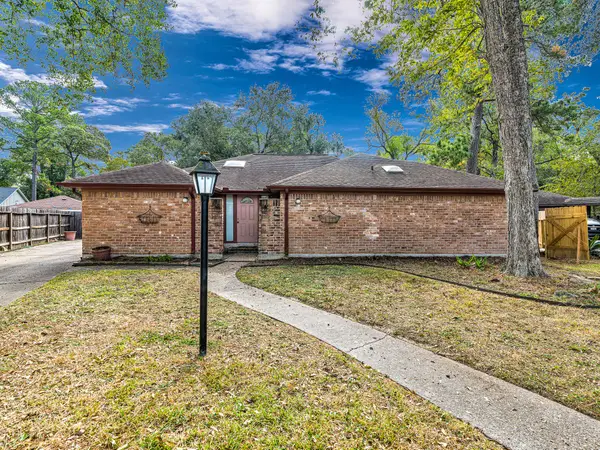 $255,000Active4 beds 2 baths2,071 sq. ft.
$255,000Active4 beds 2 baths2,071 sq. ft.22906 Squirrel Tree Street, Spring, TX 77389
MLS# 78491774Listed by: KELLER WILLIAMS PREMIER REALTY - New
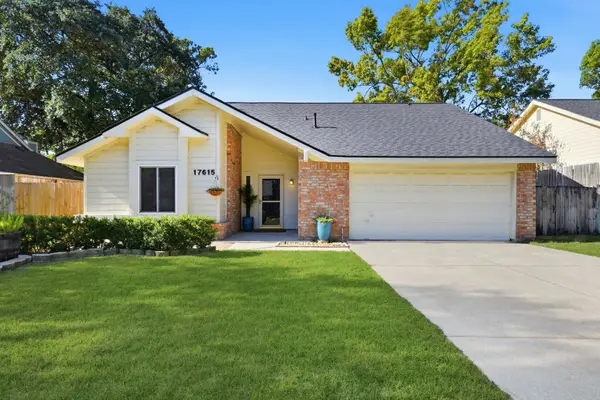 $235,000Active3 beds 2 baths1,394 sq. ft.
$235,000Active3 beds 2 baths1,394 sq. ft.17615 Seven Pines Drive, Spring, TX 77379
MLS# 89208980Listed by: KELLER WILLIAMS REALTY PROFESSIONALS - New
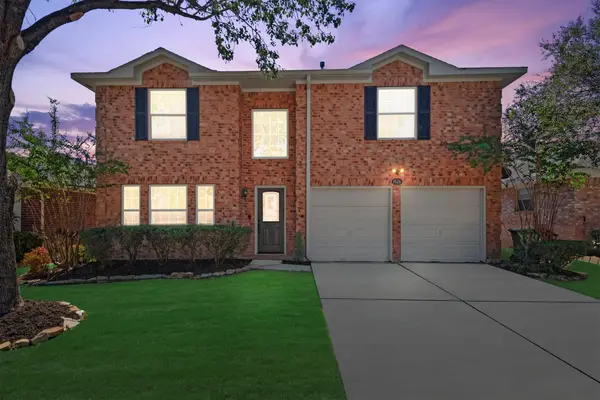 $335,000Active3 beds 3 baths2,292 sq. ft.
$335,000Active3 beds 3 baths2,292 sq. ft.1526 Telkwa Drive, Spring, TX 77386
MLS# 13020951Listed by: SOUTHERN STAR REALTY - New
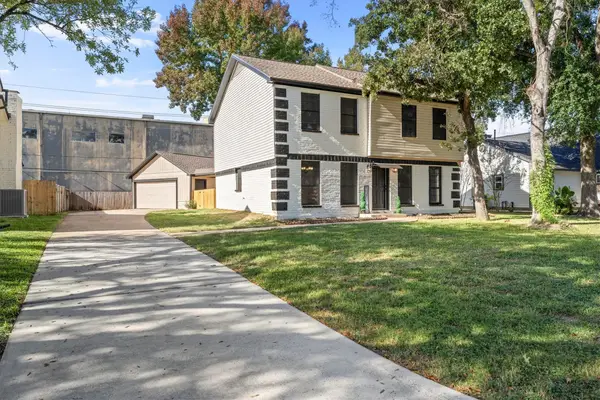 $314,000Active4 beds 3 baths2,164 sq. ft.
$314,000Active4 beds 3 baths2,164 sq. ft.16015 Southampton Drive, Spring, TX 77379
MLS# 32164193Listed by: CB&A, REALTORS - New
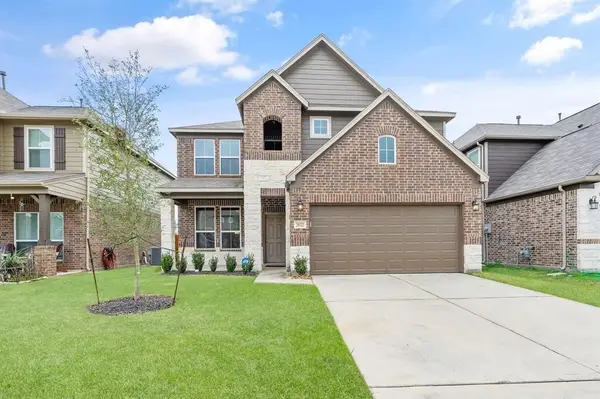 $389,900Active4 beds 3 baths
$389,900Active4 beds 3 baths29322 Fair Sky Trail, Spring, TX 77386
MLS# 8406421Listed by: LOADED REALTY COMPANY - New
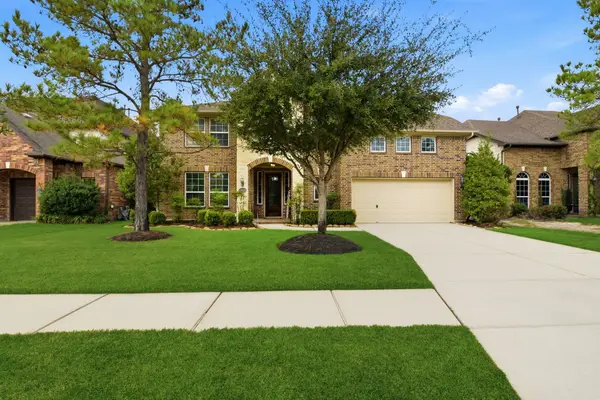 $585,000Active4 beds 4 baths3,319 sq. ft.
$585,000Active4 beds 4 baths3,319 sq. ft.29019 Comal Karst Drive, Spring, TX 77386
MLS# 32314239Listed by: RE/MAX INTEGRITY
