28118 Knight Peak Drive, Spring, TX 77386
Local realty services provided by:American Real Estate ERA Powered
Listed by:melissa franklin
Office:re/max integrity
MLS#:70243605
Source:HARMLS
Price summary
- Price:$440,000
- Price per sq. ft.:$169.36
- Monthly HOA dues:$86.25
About this home
This gorgeous Perry Home was built in 2019 and features 4 bedrooms, 3.5 baths, a dedicated study with French doors, modern island kitchen with casual dining area open to the family room located on a private cul-de-sac. Entire home is DRENCHED IN SUNLIGHT! Soaring ceilings, tile floors, kitchen with bar seating, tons of counter space & casual dining all open to the family room with wall of windows & fireplace. Impressive primary bedroom with spa-like ensuite offers double sinks, soaking tub, HUGE shower & spacious walk-in closet. Upstairs offers a HUGE game room + 3 secondary bedrooms & 2 full baths. The extensive custom landscaping is so beautiful & offers great privacy from neighbors. The back yard is amazing with 3 sitting areas, a firepit & room for a pool. Harmony offers 2 pools, splash pads, walking trails, tennis, basketball, pickleball, gym, clubhouse + playgrounds. Easy access to 99, 45, 59, Hardy, shopping, dining, Exxon, airport & The Woodlands & more. Floor plan attached.
Contact an agent
Home facts
- Year built:2019
- Listing ID #:70243605
- Updated:September 14, 2025 at 12:06 AM
Rooms and interior
- Bedrooms:4
- Total bathrooms:4
- Full bathrooms:3
- Half bathrooms:1
- Living area:2,598 sq. ft.
Heating and cooling
- Cooling:Central Air, Electric
- Heating:Central, Gas
Structure and exterior
- Roof:Composition
- Year built:2019
- Building area:2,598 sq. ft.
Schools
- High school:GRAND OAKS HIGH SCHOOL
- Middle school:YORK JUNIOR HIGH SCHOOL
- Elementary school:BROADWAY ELEMENTARY SCHOOL
Utilities
- Sewer:Public Sewer
Finances and disclosures
- Price:$440,000
- Price per sq. ft.:$169.36
- Tax amount:$10,416 (2024)
New listings near 28118 Knight Peak Drive
- New
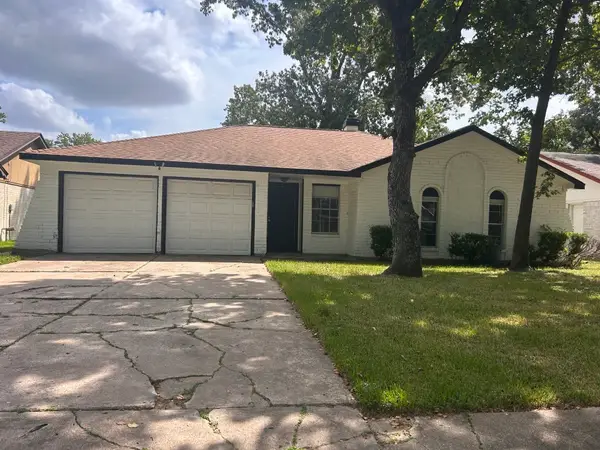 $225,000Active3 beds 2 baths1,683 sq. ft.
$225,000Active3 beds 2 baths1,683 sq. ft.23218 Cranberry Trail, Spring, TX 77373
MLS# 93050105Listed by: TEXAS PROPERTY SHOP - New
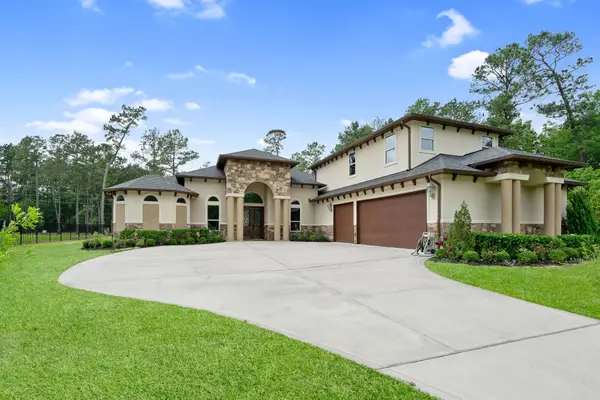 $1,250,000Active4 beds 5 baths4,861 sq. ft.
$1,250,000Active4 beds 5 baths4,861 sq. ft.27611 Wishing Oak Landing, Spring, TX 77386
MLS# 84410415Listed by: WALZEL PROPERTIES - CORPORATE OFFICE - New
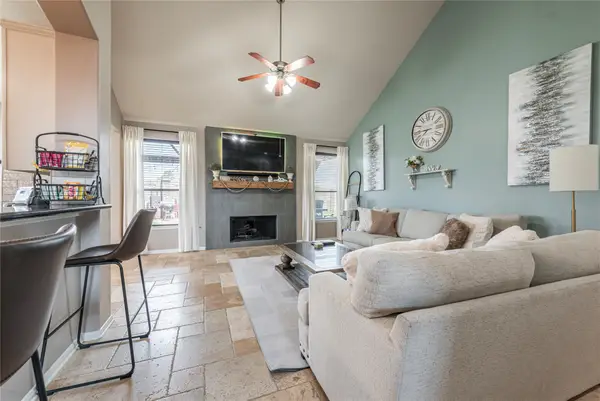 $435,000Active4 beds 4 baths3,472 sq. ft.
$435,000Active4 beds 4 baths3,472 sq. ft.3302 Sainte Mere Eglise Lane, Spring, TX 77388
MLS# 15733209Listed by: M5 REALTY COMPANY, LLC - New
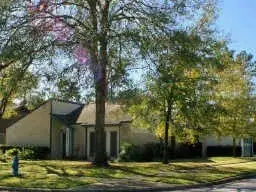 $240,000Active3 beds 2 baths1,801 sq. ft.
$240,000Active3 beds 2 baths1,801 sq. ft.23027 Grand Rapids Lane, Spring, TX 77373
MLS# 52088326Listed by: ROSE ABOVE REALTY - New
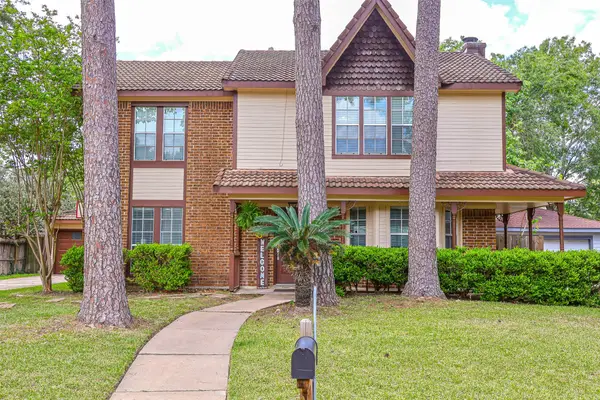 $264,500Active4 beds 3 baths2,126 sq. ft.
$264,500Active4 beds 3 baths2,126 sq. ft.3638 Lost Oak Drive, Spring, TX 77388
MLS# 92766422Listed by: RE/MAX UNIVERSAL - New
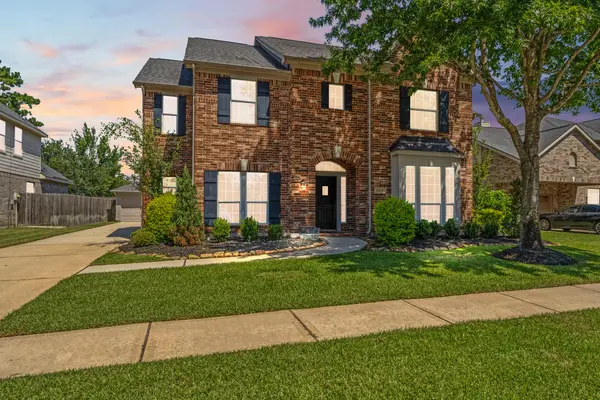 $464,900Active5 beds 4 baths3,537 sq. ft.
$464,900Active5 beds 4 baths3,537 sq. ft.19218 Country Village Drive, Spring, TX 77388
MLS# 76298935Listed by: THE JAKE MOORE GROUP - New
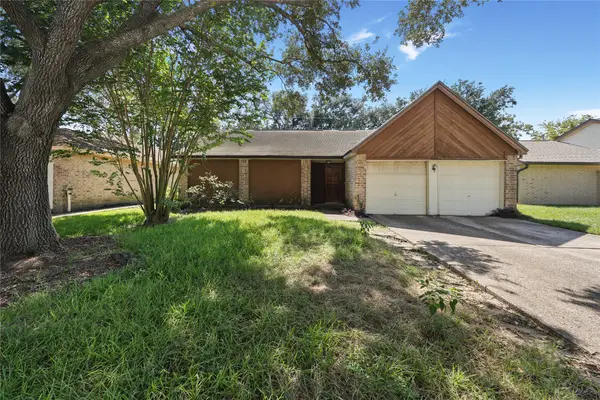 $157,500Active3 beds 2 baths1,428 sq. ft.
$157,500Active3 beds 2 baths1,428 sq. ft.24127 Spring Towne Drive, Spring, TX 77373
MLS# 95720985Listed by: RE/MAX INTEGRITY - New
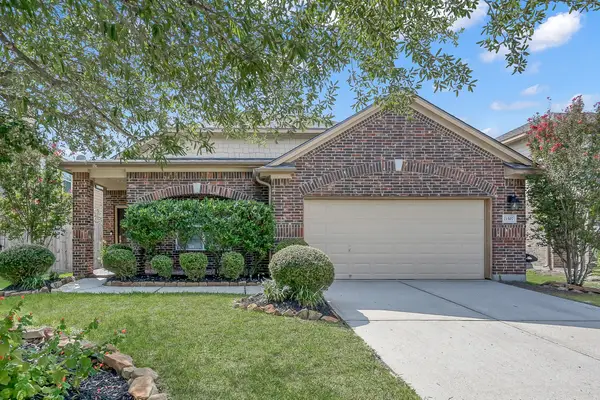 $350,000Active3 beds 2 baths2,236 sq. ft.
$350,000Active3 beds 2 baths2,236 sq. ft.21507 Lozar Drive, Spring, TX 77379
MLS# 32331161Listed by: REALTY ONE GROUP ICONIC - New
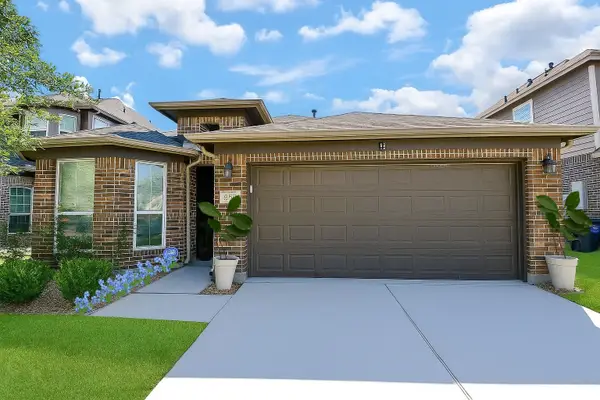 $267,500Active3 beds 2 baths1,687 sq. ft.
$267,500Active3 beds 2 baths1,687 sq. ft.2322 Garden Square Path, Spring, TX 77386
MLS# 59531326Listed by: LPT REALTY, LLC
