28618 Benders Crossing Drive, Spring, TX 77386
Local realty services provided by:ERA Experts
28618 Benders Crossing Drive,Spring, TX 77386
$800,000
- 3 Beds
- 3 Baths
- 3,458 sq. ft.
- Single family
- Active
Upcoming open houses
- Sun, Feb 2212:00 pm - 03:00 pm
Listed by: tracy halverson
Office: corcoran genesis
MLS#:74835536
Source:HARMLS
Price summary
- Price:$800,000
- Price per sq. ft.:$231.35
- Monthly HOA dues:$79.17
About this home
RARE FIND IN BENDERS LANDING! Stunning custom one story estate nestled on a 1 ACRE LOT & quiet cul-de-sac in the sought-after Benders Landing neighborhood. Elegant arched entryways, gorgeous hardwood flooring, decorative crown molding, recessed lights and a Hepa water purification system included.The open concept offers a secluded office with French doors, formal dining room, relaxing family room, and completely enclosed rear veranda. Gourmet chef's kitchen. Generous formal living room showcases a wall of windows, built-in bookcases and a cozy gaslog fireplace. Center island culinary space features granite surfaces, SS appliances and professionally crafted cabinetry. Tranquil primary bedroom includes bay window, coffered ceiling, double vanities, tiled shower with seating, walk in storage and soaking tub. Minutes from Grand Parkway, The Woodlands, and I45.Neighborhood amenities include parks, tennis courts, pools and nature paths. Low tax rate! Tour this amazing home today!
Contact an agent
Home facts
- Year built:2005
- Listing ID #:74835536
- Updated:February 19, 2026 at 10:16 PM
Rooms and interior
- Bedrooms:3
- Total bathrooms:3
- Full bathrooms:2
- Half bathrooms:1
- Living area:3,458 sq. ft.
Heating and cooling
- Cooling:Attic Fan, Central Air, Electric
- Heating:Central, Gas
Structure and exterior
- Roof:Composition
- Year built:2005
- Building area:3,458 sq. ft.
- Lot area:1.1 Acres
Schools
- High school:GRAND OAKS HIGH SCHOOL
- Middle school:YORK JUNIOR HIGH SCHOOL
- Elementary school:ANN K. SNYDER ELEMENTARY SCHOOL
Utilities
- Sewer:Septic Tank
Finances and disclosures
- Price:$800,000
- Price per sq. ft.:$231.35
- Tax amount:$10,804 (2024)
New listings near 28618 Benders Crossing Drive
- Open Sun, 2 to 4pmNew
 $950,000Active4 beds 5 baths3,299 sq. ft.
$950,000Active4 beds 5 baths3,299 sq. ft.75 W Sawyer Ridge Drive, Spring, TX 77389
MLS# 11750447Listed by: CB&A, REALTORS - New
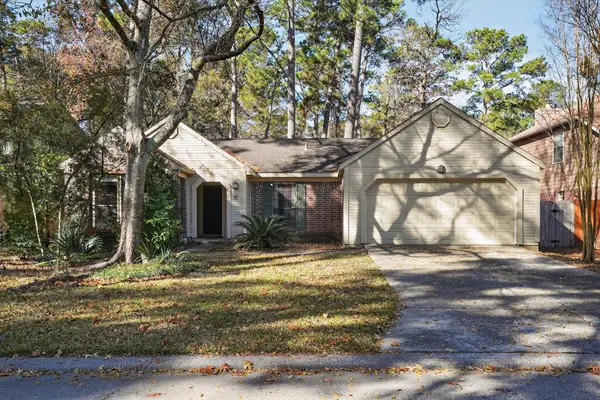 $325,000Active3 beds 2 baths1,429 sq. ft.
$325,000Active3 beds 2 baths1,429 sq. ft.10 S Greenbud Court, Spring, TX 77380
MLS# 32185910Listed by: COMPASS RE TEXAS, LLC - THE WOODLANDS 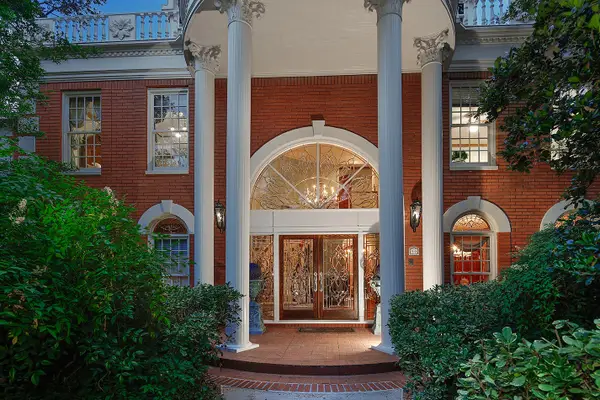 $1,500,000Pending4 beds 5 baths5,724 sq. ft.
$1,500,000Pending4 beds 5 baths5,724 sq. ft.50 Watertree Drive, Spring, TX 77380
MLS# 20669834Listed by: EXP REALTY LLC- Open Sat, 1 to 4pmNew
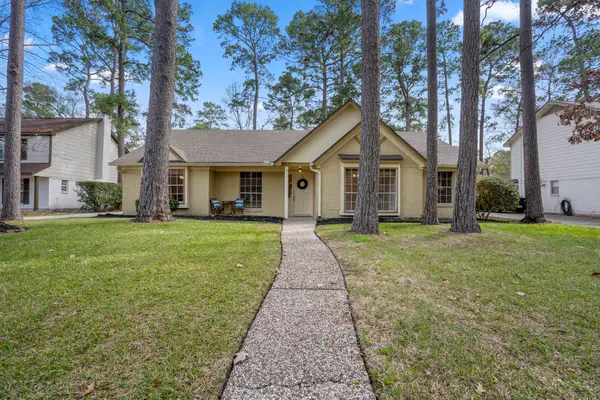 $310,000Active4 beds 3 baths2,205 sq. ft.
$310,000Active4 beds 3 baths2,205 sq. ft.5207 Woodville Lane, Spring, TX 77379
MLS# 12840642Listed by: BETTER HOMES AND GARDENS REAL ESTATE GARY GREENE - THE WOODLANDS - New
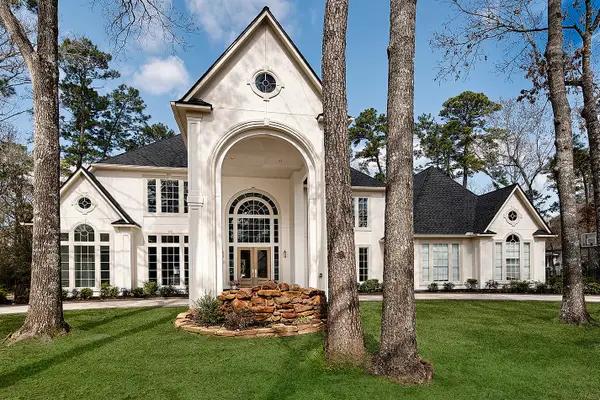 $2,195,000Active5 beds 7 baths6,305 sq. ft.
$2,195,000Active5 beds 7 baths6,305 sq. ft.193 Grogans Point Road, Spring, TX 77380
MLS# 3862151Listed by: EXP REALTY LLC 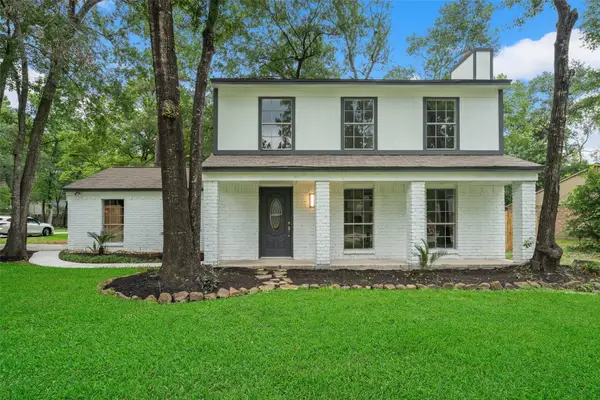 $349,000Active3 beds 3 baths1,568 sq. ft.
$349,000Active3 beds 3 baths1,568 sq. ft.90 Crystal Lake Lane, Spring, TX 77380
MLS# 22132207Listed by: RE/MAX UNIVERSAL $2,575,000Pending5 beds 7 baths6,170 sq. ft.
$2,575,000Pending5 beds 7 baths6,170 sq. ft.10 Maroon Creek Court, Spring, TX 77389
MLS# 88786841Listed by: KELLER WILLIAMS REALTY THE WOODLANDS- Open Sat, 12 to 4pmNew
 $630,000Active4 beds 2 baths2,284 sq. ft.
$630,000Active4 beds 2 baths2,284 sq. ft.7 Hadlock Place, Spring, TX 77389
MLS# 81458138Listed by: EXP REALTY LLC - New
 $295,900Active3 beds 2 baths1,415 sq. ft.
$295,900Active3 beds 2 baths1,415 sq. ft.34 Green Bough Court, Spring, TX 77380
MLS# 22993617Listed by: JOHN D. HAGERMAN - New
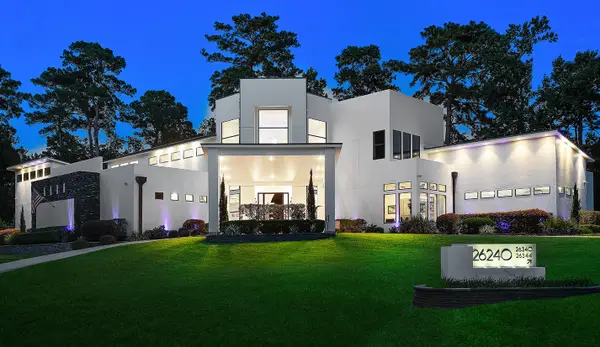 $2,998,700Active4 beds 5 baths6,504 sq. ft.
$2,998,700Active4 beds 5 baths6,504 sq. ft.26240 Mcdonald Road, Spring, TX 77380
MLS# 31532163Listed by: EXP REALTY LLC

