Local realty services provided by:American Real Estate ERA Powered
Listed by: autumn leigh
Office: compass re texas, llc. - the woodlands
MLS#:70188628
Source:HARMLS
Price summary
- Price:$290,000
- Price per sq. ft.:$143.35
- Monthly HOA dues:$82.5
About this home
Nestled in the quiet back section of a gated community, this beautiful home offers a perfect blend of comfort, style, and everyday convenience. The formal dining and living areas greet you with warm engineered hardwood floors and flow effortlessly into an open kitchen featuring generous counter space, a gas range, and a cozy coffee nook. The utility room is thoughtfully placed inside the home for easy daily use.
Outside is a fenced backyard offers with plenty of room to relax, play, or entertain. The two-car garage is complete with epoxy flooring.
Residents enjoy access to resort-style amenities—two sparkling pools, a splash pad, tennis and basketball courts, athletic fields, a clubhouse, fitness center, and three serene lakes with lighted fountains and walking paths.
Zoned to highly rated schools and located just minutes from I-45, Hardy Toll Road, and Grand Parkway 99, and only 30 minutes from downtown Houston - the perfect balance between peaceful living and prime connectivity!
Contact an agent
Home facts
- Year built:2005
- Listing ID #:70188628
- Updated:February 01, 2026 at 12:51 PM
Rooms and interior
- Bedrooms:3
- Total bathrooms:2
- Full bathrooms:2
- Living area:2,023 sq. ft.
Heating and cooling
- Cooling:Central Air, Electric
- Heating:Central, Gas
Structure and exterior
- Roof:Composition
- Year built:2005
- Building area:2,023 sq. ft.
- Lot area:0.14 Acres
Schools
- High school:GRAND OAKS HIGH SCHOOL
- Middle school:YORK JUNIOR HIGH SCHOOL
- Elementary school:BIRNHAM WOODS ELEMENTARY SCHOOL
Utilities
- Sewer:Public Sewer
Finances and disclosures
- Price:$290,000
- Price per sq. ft.:$143.35
- Tax amount:$6,655 (2024)
New listings near 30303 Castle Forest Drive
- New
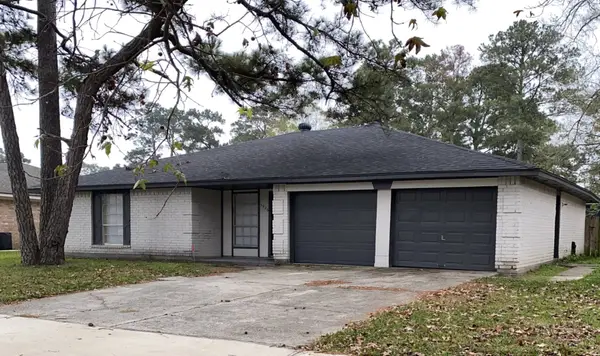 $260,000Active3 beds 2 baths1,400 sq. ft.
$260,000Active3 beds 2 baths1,400 sq. ft.5926 Yorkgate Drive, Spring, TX 77373
MLS# 56650224Listed by: ANTHONY TAYLOR REALTY - New
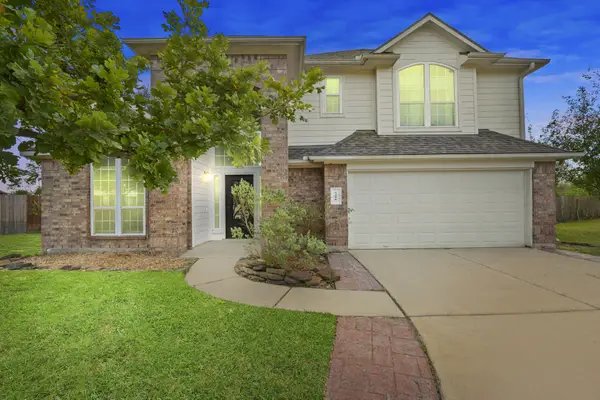 $365,000Active4 beds 3 baths3,014 sq. ft.
$365,000Active4 beds 3 baths3,014 sq. ft.5406 Gate Canyon Court, Spring, TX 77373
MLS# 19468626Listed by: KAREN WHITFIELD REALTY - New
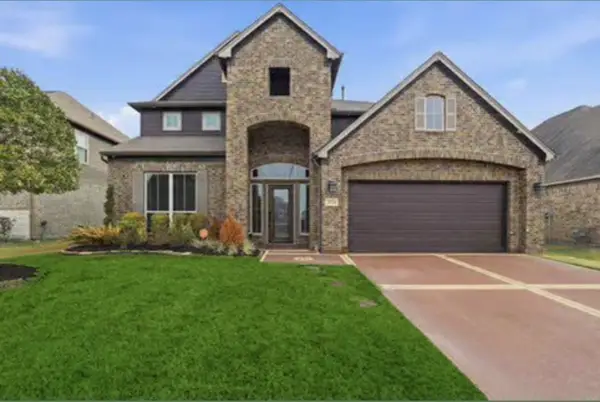 $510,000Active4 beds 3 baths3,304 sq. ft.
$510,000Active4 beds 3 baths3,304 sq. ft.24714 Longwood Forest Drive, Spring, TX 77373
MLS# 21152991Listed by: EPIQUE REALTY LLC - New
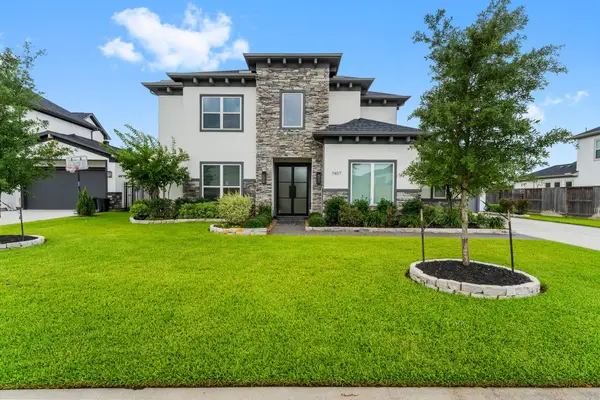 $1,250,000Active5 beds 6 baths4,292 sq. ft.
$1,250,000Active5 beds 6 baths4,292 sq. ft.7407 Sawgrass Terrace Lane, Spring, TX 77389
MLS# 45741484Listed by: KELLER WILLIAMS REALTY THE WOODLANDS - New
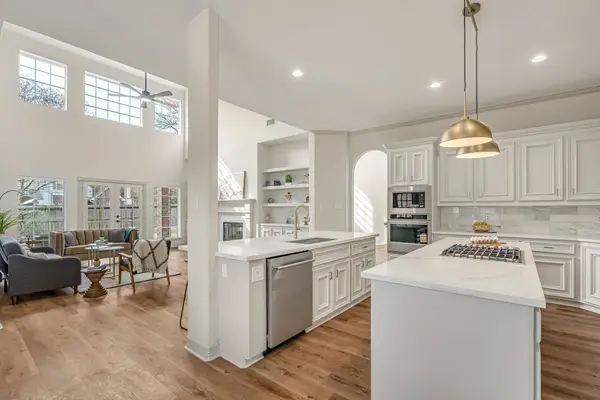 $639,800Active4 beds 4 baths4,523 sq. ft.
$639,800Active4 beds 4 baths4,523 sq. ft.17803 Shady Arbor Lane, Spring, TX 77379
MLS# 19539539Listed by: TEXAS SIGNATURE REALTY - Open Sun, 1 to 3pmNew
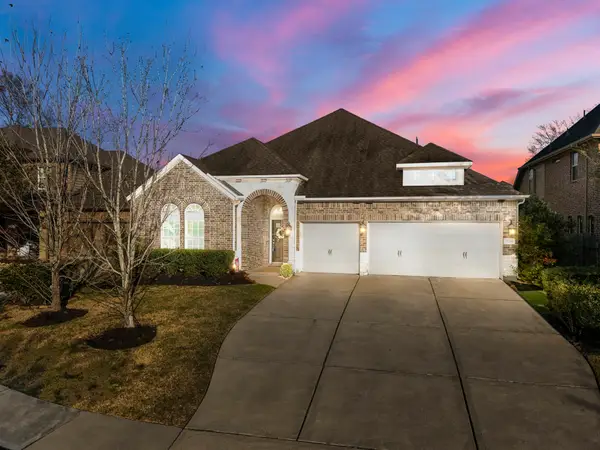 $514,000Active4 beds 4 baths3,236 sq. ft.
$514,000Active4 beds 4 baths3,236 sq. ft.31210 Redwood Manor Court, Spring, TX 77386
MLS# 85578980Listed by: CB&A, REALTORS - New
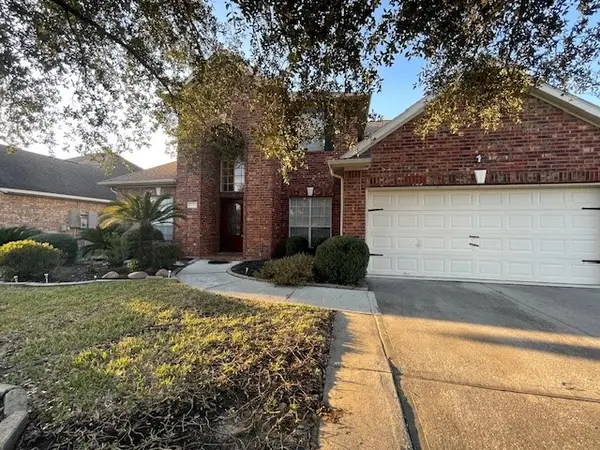 $350,000Active4 beds 3 baths2,539 sq. ft.
$350,000Active4 beds 3 baths2,539 sq. ft.2202 Melanie Park Drive, Spring, TX 77388
MLS# 41509422Listed by: REALM REAL ESTATE PROFESSIONALS - NORTH HOUSTON - New
 $259,000Active3 beds 3 baths1,744 sq. ft.
$259,000Active3 beds 3 baths1,744 sq. ft.1954 Jara Court, Spring, TX 77388
MLS# 56222034Listed by: WALZEL PROPERTIES - CORPORATE OFFICE - New
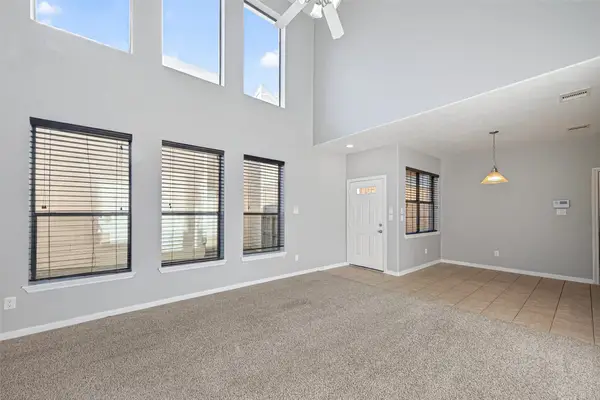 $356,000Active3 beds 3 baths2,225 sq. ft.
$356,000Active3 beds 3 baths2,225 sq. ft.3646 Standing Rock Drive, Spring, TX 77386
MLS# 10267013Listed by: JLA REALTY - New
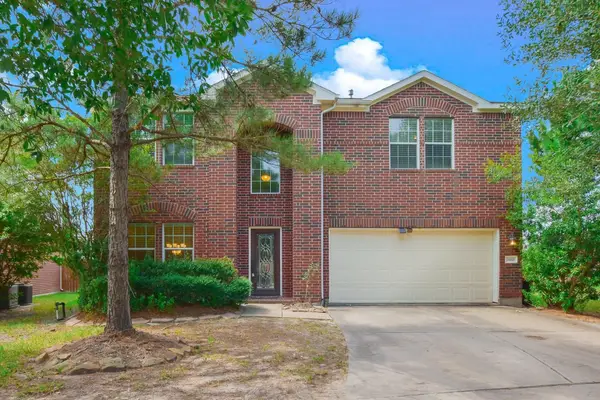 $340,000Active4 beds 3 baths2,740 sq. ft.
$340,000Active4 beds 3 baths2,740 sq. ft.3410 Azalea Sands Drive, Spring, TX 77386
MLS# 37479355Listed by: RA BROKERS

