31275 Shady Arbor Lane, Spring, TX 77386
Local realty services provided by:American Real Estate ERA Powered
31275 Shady Arbor Lane,Spring, TX 77386
$779,000
- 5 Beds
- 6 Baths
- 4,500 sq. ft.
- Single family
- Pending
Listed by: marcos rodriguez
Office: keller williams houston central
MLS#:16220611
Source:HARMLS
Price summary
- Price:$779,000
- Price per sq. ft.:$173.11
- Monthly HOA dues:$62.08
About this home
Nestled in the tranquil, tree-lined streets of the well-regarded Falls at Imperial Oaks community, the residence at 31275 Shady Arbor Lane stands as a gracefully modern family home. The heart of the home is its kitchen — equipped with modern appliances, ample counter space and cabinetry, and easy access to the dining and living areas. Whether you're preparing a casual weeknight dinner or hosting friends for brunch, the flow of the space accommodates with effortless style. The primary suite offers a retreat-like ambiance, complete with spa-inspired bath fixtures and plenty of closet space. Additional full and half baths ensure both family needs and guest comfort are well catered to—this home includes 4 full baths and 2 half baths. Step outside to the pool, outdoor kitchen, and fireplace, and you’ll find a private setting ideal for family play, pet time, or simply unwinding under the sky.
Contact an agent
Home facts
- Year built:2018
- Listing ID #:16220611
- Updated:December 24, 2025 at 08:12 AM
Rooms and interior
- Bedrooms:5
- Total bathrooms:6
- Full bathrooms:4
- Half bathrooms:2
- Living area:4,500 sq. ft.
Heating and cooling
- Cooling:Central Air, Electric
- Heating:Central, Gas
Structure and exterior
- Roof:Composition
- Year built:2018
- Building area:4,500 sq. ft.
- Lot area:0.23 Acres
Schools
- High school:GRAND OAKS HIGH SCHOOL
- Middle school:YORK JUNIOR HIGH SCHOOL
- Elementary school:BIRNHAM WOODS ELEMENTARY SCHOOL
Utilities
- Sewer:Public Sewer
Finances and disclosures
- Price:$779,000
- Price per sq. ft.:$173.11
- Tax amount:$18,188 (2024)
New listings near 31275 Shady Arbor Lane
- New
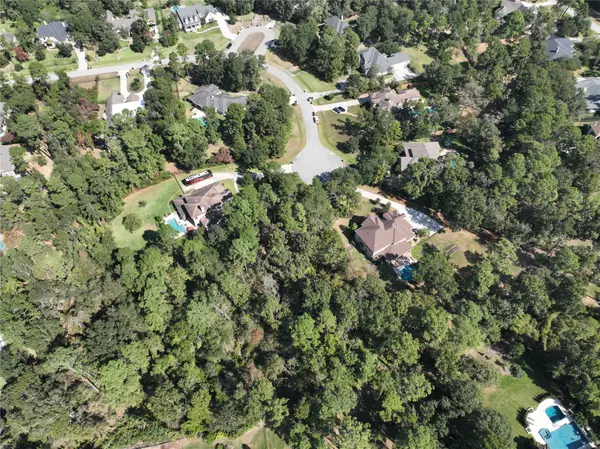 $799,000Active1.36 Acres
$799,000Active1.36 Acres4242 Starling Stream Drive, Spring, TX 77386
MLS# 16575966Listed by: KELLER WILLIAMS REALTY THE WOODLANDS - New
 $175,000Active3 beds 2 baths1,088 sq. ft.
$175,000Active3 beds 2 baths1,088 sq. ft.3103 Cliff Swallow Court, Spring, TX 77373
MLS# 64780112Listed by: BETTER HOMES AND GARDENS REAL ESTATE GARY GREENE - CYPRESS - New
 $390,000Active4 beds 2 baths2,302 sq. ft.
$390,000Active4 beds 2 baths2,302 sq. ft.3018 Schumann Oaks Drive, Spring, TX 77386
MLS# 88481069Listed by: EXP REALTY, LLC - New
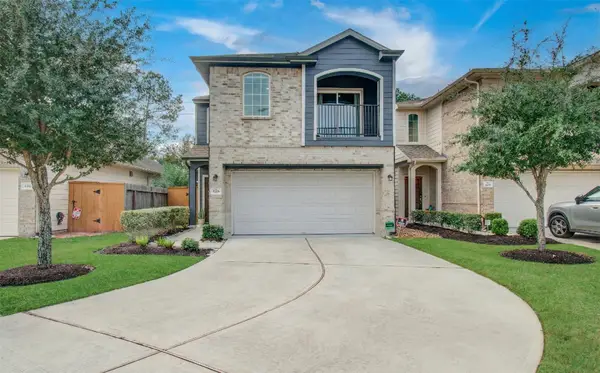 $338,000Active4 beds 3 baths2,337 sq. ft.
$338,000Active4 beds 3 baths2,337 sq. ft.3325 Harmony View Lane, Spring, TX 77386
MLS# 21137738Listed by: BRAY REAL ESTATE-COLLEYVILLE - New
 $339,400Active5 beds 4 baths2,950 sq. ft.
$339,400Active5 beds 4 baths2,950 sq. ft.3107 Red Rover Court, Spring, TX 77373
MLS# 53157897Listed by: BAYOU CITY REALTY, LLC - New
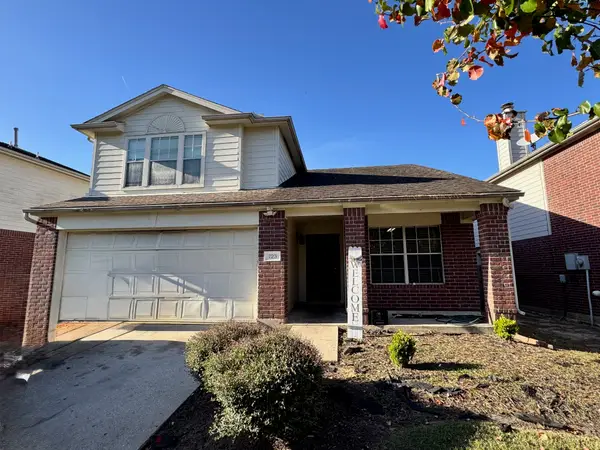 $230,000Active4 beds 3 baths2,025 sq. ft.
$230,000Active4 beds 3 baths2,025 sq. ft.723 Cypresswood Cove, Spring, TX 77373
MLS# 31180441Listed by: XAXIS COMMERCIAL REAL ESTATE ADVISORS - New
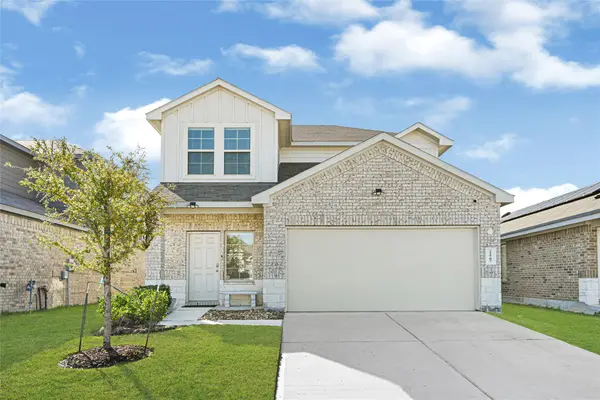 $288,000Active4 beds 3 baths2,258 sq. ft.
$288,000Active4 beds 3 baths2,258 sq. ft.22707 Yarmony Vista Trail, Spring, TX 77373
MLS# 75541969Listed by: JLA REALTY - New
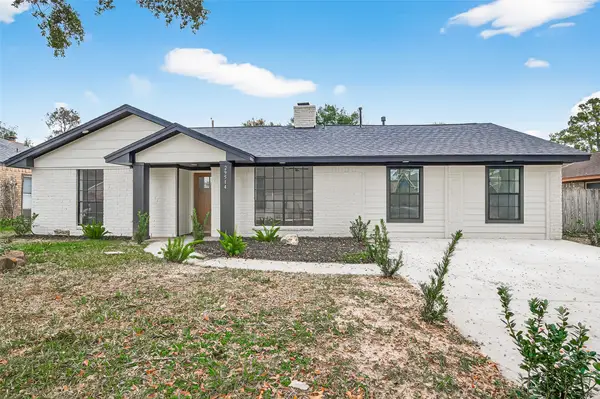 $279,000Active4 beds 3 baths1,968 sq. ft.
$279,000Active4 beds 3 baths1,968 sq. ft.29514 Loddington Street, Spring, TX 77386
MLS# 41239745Listed by: PREMIER HAUS REALTY, LLC - New
 $340,000Active4 beds 2 baths2,084 sq. ft.
$340,000Active4 beds 2 baths2,084 sq. ft.4310 Stoney Heights Court, Spring, TX 77388
MLS# 70706063Listed by: THIRD COAST REALTY LLC - Open Sat, 12 to 2pmNew
 $895,000Active5 beds 4 baths4,038 sq. ft.
$895,000Active5 beds 4 baths4,038 sq. ft.28220 Cedar Peak Drive, Spring, TX 77386
MLS# 43705703Listed by: RE/MAX INTEGRITY
