3323 Sainte Mere Eglise Lane, Spring, TX 77388
Local realty services provided by:ERA Experts
3323 Sainte Mere Eglise Lane,Spring, TX 77388
$379,500
- 5 Beds
- 4 Baths
- 3,420 sq. ft.
- Single family
- Active
Listed by: gabriela marinelarena
Office: casa del mize realty
MLS#:27109638
Source:HARMLS
Price summary
- Price:$379,500
- Price per sq. ft.:$110.96
- Monthly HOA dues:$45.83
About this home
Welcome to this beautifully designed 5-bedroom, 3.5-bath home in the desirable Normandy Forest subdivision. The first-floor primary suite features a private stairway leading to an upstairs loft, perfect for a home office, gym, or quiet retreat. Grand living room with soaring ceilings and a cozy fireplace , ideal for relaxing or entertaining. The home also offers formal living and dining spaces, plus a spacious breakfast area for everyday meals. The chefs kitchen is a standout with its gas stove, central island, abundant counter space.
Upstairs, you'll find generously sized secondary bedrooms, providing plenty of space for family and guests. Outside, enjoy a covered patio overlooking the backyard, perfect for summer barbecues or morning coffee. A two-car garage adds convenience and storage.
This home combines comfort, function, and style in one of Springs most sought-after communities.
**All room dimension are approximate and should be independently verified by buyer.**
Contact an agent
Home facts
- Year built:2005
- Listing ID #:27109638
- Updated:January 09, 2026 at 01:20 PM
Rooms and interior
- Bedrooms:5
- Total bathrooms:4
- Full bathrooms:3
- Half bathrooms:1
- Living area:3,420 sq. ft.
Heating and cooling
- Cooling:Central Air, Electric
- Heating:Central, Electric
Structure and exterior
- Roof:Composition
- Year built:2005
- Building area:3,420 sq. ft.
- Lot area:0.14 Acres
Schools
- High school:KLEIN COLLINS HIGH SCHOOL
- Middle school:SCHINDEWOLF INTERMEDIATE SCHOOL
- Elementary school:KREINHOP ELEMENTARY SCHOOL
Utilities
- Sewer:Public Sewer
Finances and disclosures
- Price:$379,500
- Price per sq. ft.:$110.96
- Tax amount:$8,554 (2024)
New listings near 3323 Sainte Mere Eglise Lane
- New
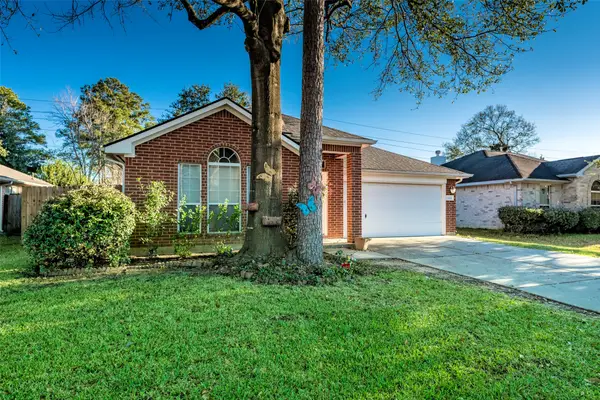 $239,000Active3 beds 2 baths1,610 sq. ft.
$239,000Active3 beds 2 baths1,610 sq. ft.26115 Cypresswood Drive, Spring, TX 77373
MLS# 67140048Listed by: INTEGRA REAL ESTATE INVESTMENTS - New
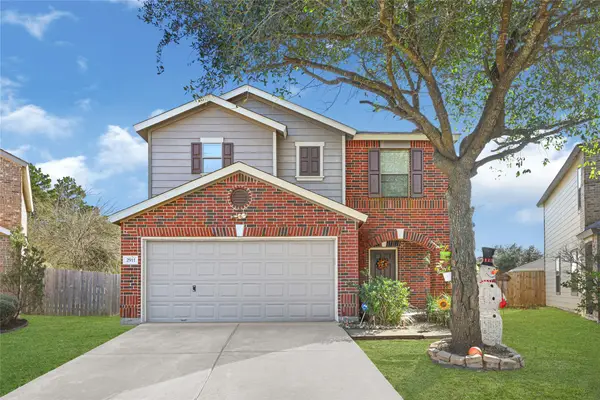 $324,000Active3 beds 3 baths2,182 sq. ft.
$324,000Active3 beds 3 baths2,182 sq. ft.2911 Aspen Fair Trail, Spring, TX 77389
MLS# 98962248Listed by: STYLED REAL ESTATE - Open Sat, 1 to 3pmNew
 $475,000Active4 beds 3 baths2,579 sq. ft.
$475,000Active4 beds 3 baths2,579 sq. ft.24303 Ravenna Landing Loop, Spring, TX 77389
MLS# 67794850Listed by: EXP REALTY LLC - New
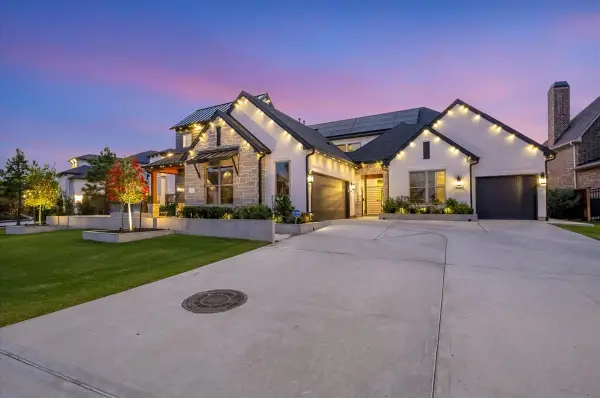 $1,380,000Active5 beds 6 baths5,500 sq. ft.
$1,380,000Active5 beds 6 baths5,500 sq. ft.28026 Royal Swan Lane, Spring, TX 77386
MLS# 27153421Listed by: LUXURY PROPERTIES OF HOUSTON - New
 $295,000Active4 beds 2 baths1,735 sq. ft.
$295,000Active4 beds 2 baths1,735 sq. ft.28703 Loddington Street, Spring, TX 77386
MLS# 65602268Listed by: TEXAS SIGNATURE REALTY - New
 $287,000Active4 beds 3 baths1,920 sq. ft.
$287,000Active4 beds 3 baths1,920 sq. ft.21611 Falvel Misty Drive, Spring, TX 77388
MLS# 20703879Listed by: KELLER WILLIAMS REALTY THE WOODLANDS - New
 $289,900Active4 beds 2 baths2,008 sq. ft.
$289,900Active4 beds 2 baths2,008 sq. ft.3407 Berry Grove Drive, Spring, TX 77388
MLS# 68770288Listed by: LAS LOMAS REALTY ELITE - Open Sat, 1 to 3pmNew
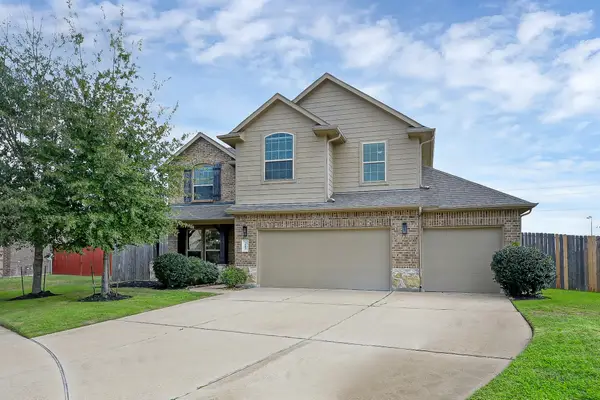 $358,000Active4 beds 3 baths2,251 sq. ft.
$358,000Active4 beds 3 baths2,251 sq. ft.4607 Sanctuary Valley Lane, Spring, TX 77388
MLS# 12211864Listed by: BERKSHIRE HATHAWAY HOMESERVICES PREMIER PROPERTIES - New
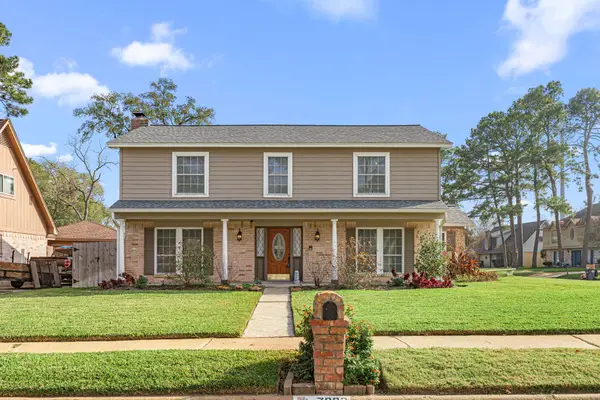 $280,000Active4 beds 3 baths2,312 sq. ft.
$280,000Active4 beds 3 baths2,312 sq. ft.7023 Rosebrook Circle, Spring, TX 77379
MLS# 22447787Listed by: CB&A, REALTORS - New
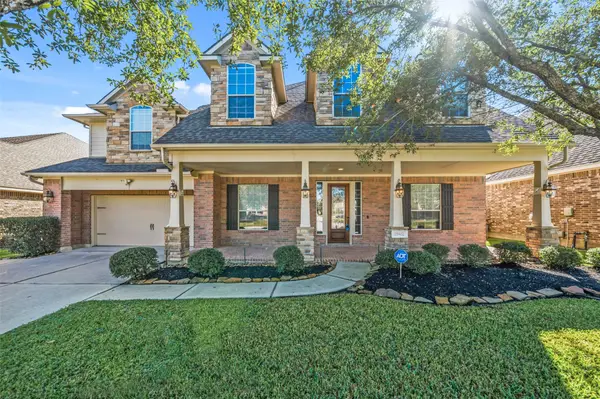 $610,750Active4 beds 4 baths3,380 sq. ft.
$610,750Active4 beds 4 baths3,380 sq. ft.25802 Northcrest Drive, Spring, TX 77389
MLS# 27708237Listed by: RE/MAX THE WOODLANDS & SPRING
