34 Kerloch Point, Spring, TX 77379
Local realty services provided by:American Real Estate ERA Powered
34 Kerloch Point,Spring, TX 77379
$999,000
- 4 Beds
- 6 Baths
- 5,221 sq. ft.
- Single family
- Active
Listed by:lyndsie gourley
Office:re/max integrity
MLS#:29390833
Source:HARMLS
Price summary
- Price:$999,000
- Price per sq. ft.:$191.34
- Monthly HOA dues:$145.08
About this home
Nestled on a spacious corner lot in the gated Manor Estates section of Gleannloch Farms, this stunning estate offers breathtaking views directly across from the serene lake. Wrap around front porch and double door entry opens to effortless entertainment. Formal living & dining areas are complemented by wet bar & open kitchen. Kitchen shines w/white cabinets, granite countertops, & stainless-steel appliances while family room w/gas fireplace leads to large covered patio + outdoor kitchen. Retreat to 1st floor primary suite, offering hardwood floors, en suite bath, & generously sized walk-in closet. Main floor private study + 2 powder baths for added convenience. Dramatic staircase leads upstairs to 3 additional bedrooms, 3 full baths, media room (or 5th bed), Texas basement, & show stopping game room w/second-floor lake view balcony. Gleannloch Farms is home to premier amenities including 27-hole golf course, equestrian center, 3 community pools, tennis, trails, & more! Welcome Home!
Contact an agent
Home facts
- Year built:2004
- Listing ID #:29390833
- Updated:October 08, 2025 at 11:31 AM
Rooms and interior
- Bedrooms:4
- Total bathrooms:6
- Full bathrooms:4
- Half bathrooms:2
- Living area:5,221 sq. ft.
Heating and cooling
- Cooling:Attic Fan, Central Air, Electric
- Heating:Central, Gas
Structure and exterior
- Roof:Composition
- Year built:2004
- Building area:5,221 sq. ft.
- Lot area:0.34 Acres
Schools
- High school:KLEIN CAIN HIGH SCHOOL
- Middle school:DOERRE INTERMEDIATE SCHOOL
- Elementary school:HASSLER ELEMENTARY SCHOOL
Utilities
- Sewer:Public Sewer
Finances and disclosures
- Price:$999,000
- Price per sq. ft.:$191.34
- Tax amount:$27,195 (2023)
New listings near 34 Kerloch Point
- New
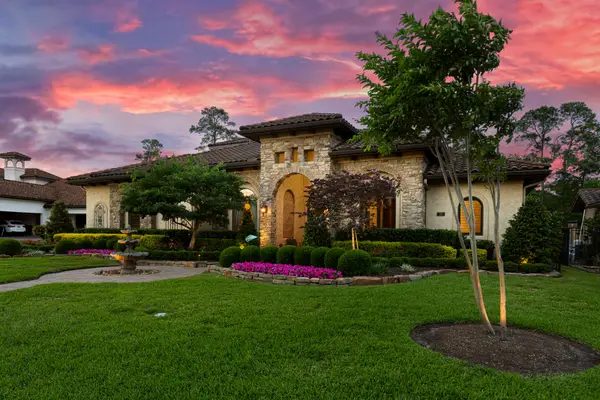 $1,850,000Active4 beds 5 baths4,971 sq. ft.
$1,850,000Active4 beds 5 baths4,971 sq. ft.38 Post Shadow Estate Drive, Spring, TX 77389
MLS# 22774262Listed by: RE/MAX INTEGRITY - New
 $309,000Active4 beds 3 baths2,270 sq. ft.
$309,000Active4 beds 3 baths2,270 sq. ft.24219 Copperleaf Bay Lane, Spring, TX 77373
MLS# 33990163Listed by: EXP REALTY LLC - New
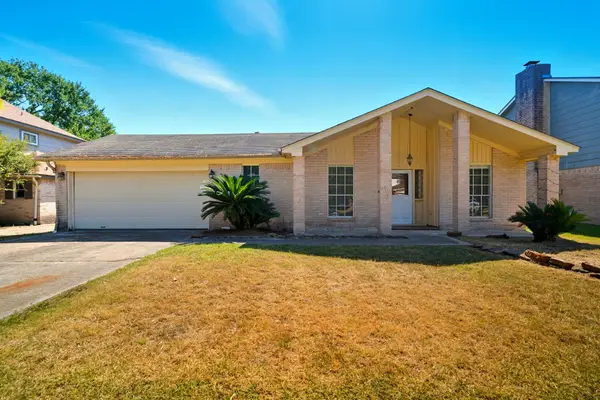 $230,000Active3 beds 2 baths2,449 sq. ft.
$230,000Active3 beds 2 baths2,449 sq. ft.6919 River Mill Drive, Spring, TX 77379
MLS# 52787763Listed by: CORCORAN PRESTIGE REALTY - Open Sat, 12 to 2pmNew
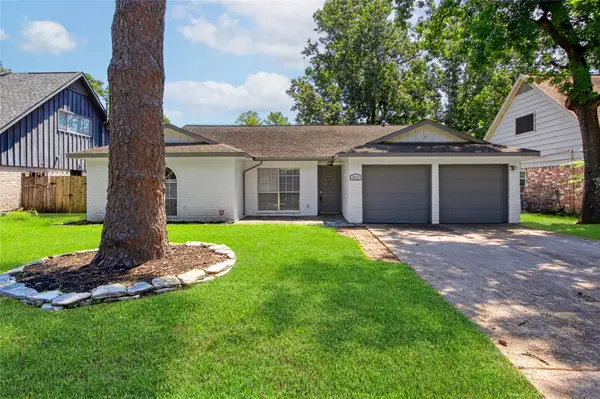 $260,000Active3 beds 2 baths2,200 sq. ft.
$260,000Active3 beds 2 baths2,200 sq. ft.9715 Ballin David Drive, Spring, TX 77379
MLS# 54914672Listed by: BETTER HOMES AND GARDENS REAL ESTATE GARY GREENE - CHAMPIONS - New
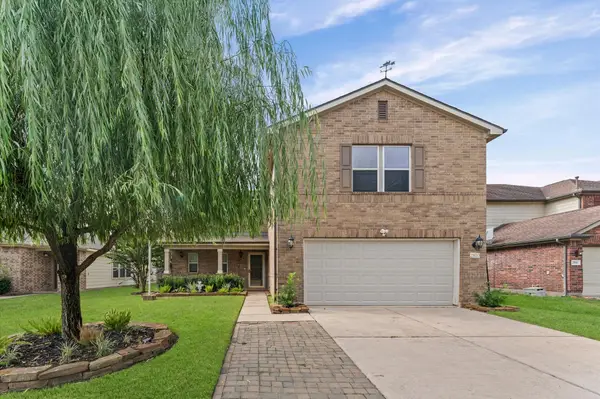 $340,000Active4 beds 3 baths3,020 sq. ft.
$340,000Active4 beds 3 baths3,020 sq. ft.2810 Legends Knoll Drive, Spring, TX 77386
MLS# 46503344Listed by: GHEB REALTY LLC - Open Sat, 12:30 to 3pmNew
 $325,000Active3 beds 2 baths2,683 sq. ft.
$325,000Active3 beds 2 baths2,683 sq. ft.18011 Sheldon Pines, Spring, TX 77379
MLS# 16043814Listed by: ORCHARD BROKERAGE - Open Sat, 11am to 1pmNew
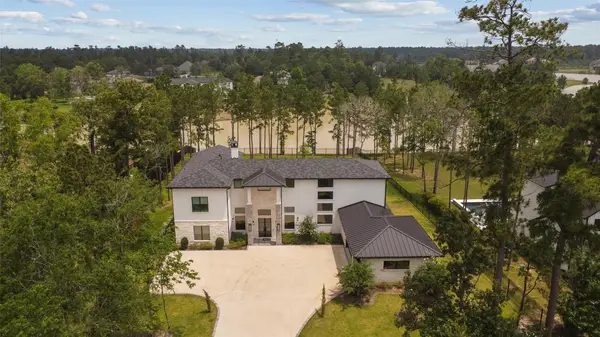 $1,940,000Active4 beds 5 baths4,501 sq. ft.
$1,940,000Active4 beds 5 baths4,501 sq. ft.27457 S Lazy Meadow Way, Spring, TX 77386
MLS# 87009679Listed by: RE/MAX INTEGRITY - New
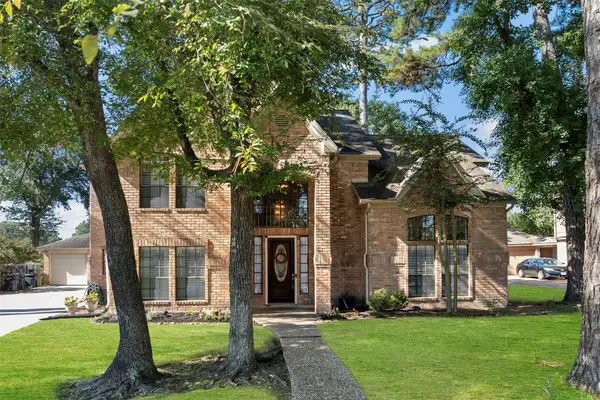 $386,000Active4 beds 4 baths3,302 sq. ft.
$386,000Active4 beds 4 baths3,302 sq. ft.17607 Terrawren Lane, Spring, TX 77379
MLS# 10613928Listed by: TEXAS UNITED REALTY - New
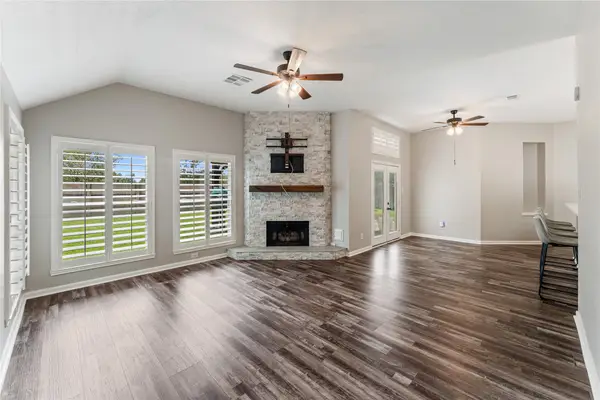 $349,900Active4 beds 2 baths2,038 sq. ft.
$349,900Active4 beds 2 baths2,038 sq. ft.5935 Sawyer Bend Lane, Spring, TX 77379
MLS# 29243126Listed by: COMPASS RE TEXAS, LLC - HOUSTON - New
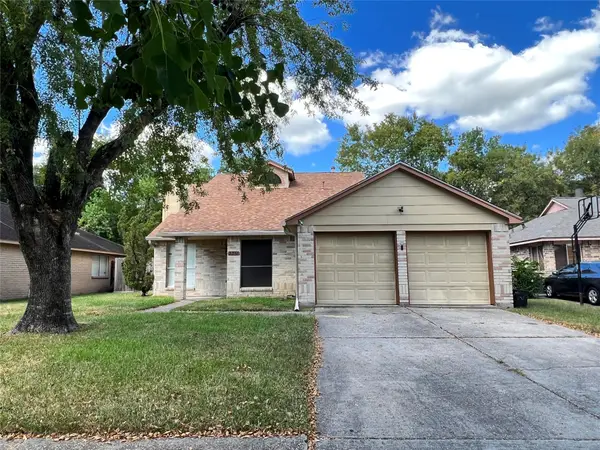 $190,000Active4 beds 3 baths2,125 sq. ft.
$190,000Active4 beds 3 baths2,125 sq. ft.2351 Loyanne Drive, Spring, TX 77373
MLS# 53782996Listed by: WALZEL PROPERTIES - CORPORATE OFFICE
