3622 Bluebonnet Trace Drive, Spring, TX 77386
Local realty services provided by:ERA Experts
3622 Bluebonnet Trace Drive,Spring, TX 77386
- 3 Beds
- 3 Baths
- - sq. ft.
- Single family
- Sold
Listed by: melissa franklin
Office: re/max integrity
MLS#:18318523
Source:HARMLS
Sorry, we are unable to map this address
Price summary
- Price:
- Monthly HOA dues:$110.25
About this home
Charming 1 story loaded with upgrades on a quiet, low traffic street, walking distance to schools in the gated community of Harmony Creek. Backyard oasis with large extended covered patio, sparkling pool with chiller & heater, fire pit, lush privacy landscaping + plumbing for outdoor kitchen. Engineered hardwoods & tile throughout (NO CARPET). Beautiful island kitchen open to the sun-drenched family room with corner fireplace. Formal (flex room) & casual dining areas + bar seating in the kitchen makes for great entertaining. Rotunda tray ceiling, crown molding, neutral colors & great closets. Huge primary BR with a spa-like ensuite with double sinks, jetted tub, separate shower & walk-in closet. Spacious secondary BR's + oversized garage. Harmony offers 2 pools, parks, splash pads, walking trails, tennis, basketball, fitness center + club house. Easy access to 99, 45, Hardy, 59, The Woodlands, airport, shopping, restaurants, top medical care & entertainment. Floor plan attached.
Contact an agent
Home facts
- Year built:2012
- Listing ID #:18318523
- Updated:January 09, 2026 at 06:13 AM
Rooms and interior
- Bedrooms:3
- Total bathrooms:3
- Full bathrooms:2
- Half bathrooms:1
Heating and cooling
- Cooling:Central Air, Electric
- Heating:Central, Gas
Structure and exterior
- Roof:Composition
- Year built:2012
Schools
- High school:GRAND OAKS HIGH SCHOOL
- Middle school:YORK JUNIOR HIGH SCHOOL
- Elementary school:ANN K. SNYDER ELEMENTARY SCHOOL
Utilities
- Sewer:Public Sewer
Finances and disclosures
- Price:
- Tax amount:$12,747 (2024)
New listings near 3622 Bluebonnet Trace Drive
- Open Sat, 1 to 3pmNew
 $475,000Active4 beds 3 baths2,579 sq. ft.
$475,000Active4 beds 3 baths2,579 sq. ft.24303 Ravenna Landing Loop, Spring, TX 77389
MLS# 67794850Listed by: EXP REALTY LLC - New
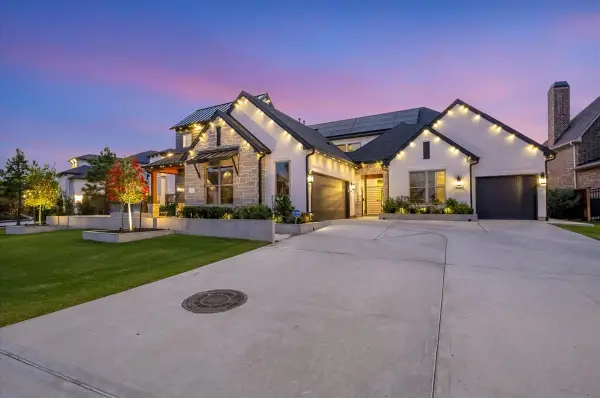 $1,380,000Active5 beds 6 baths5,500 sq. ft.
$1,380,000Active5 beds 6 baths5,500 sq. ft.28026 Royal Swan Lane, Spring, TX 77386
MLS# 27153421Listed by: LUXURY PROPERTIES OF HOUSTON - New
 $295,000Active4 beds 2 baths1,735 sq. ft.
$295,000Active4 beds 2 baths1,735 sq. ft.28703 Loddington Street, Spring, TX 77386
MLS# 65602268Listed by: TEXAS SIGNATURE REALTY - New
 $287,000Active4 beds 3 baths1,920 sq. ft.
$287,000Active4 beds 3 baths1,920 sq. ft.21611 Falvel Misty Drive, Spring, TX 77388
MLS# 20703879Listed by: KELLER WILLIAMS REALTY THE WOODLANDS - New
 $289,900Active4 beds 2 baths2,008 sq. ft.
$289,900Active4 beds 2 baths2,008 sq. ft.3407 Berry Grove Drive, Spring, TX 77388
MLS# 68770288Listed by: LAS LOMAS REALTY ELITE - Open Sat, 1 to 3pmNew
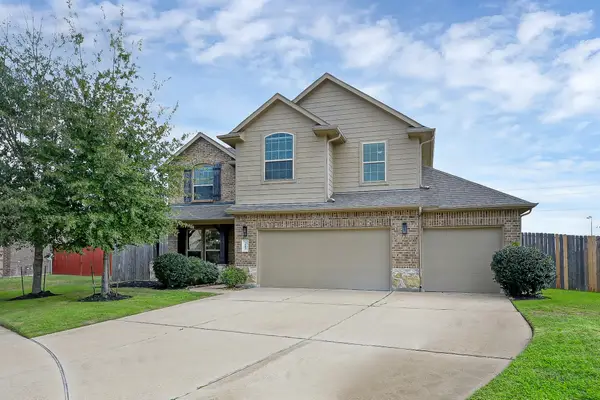 $358,000Active4 beds 3 baths2,251 sq. ft.
$358,000Active4 beds 3 baths2,251 sq. ft.4607 Sanctuary Valley Lane, Spring, TX 77388
MLS# 12211864Listed by: BERKSHIRE HATHAWAY HOMESERVICES PREMIER PROPERTIES - New
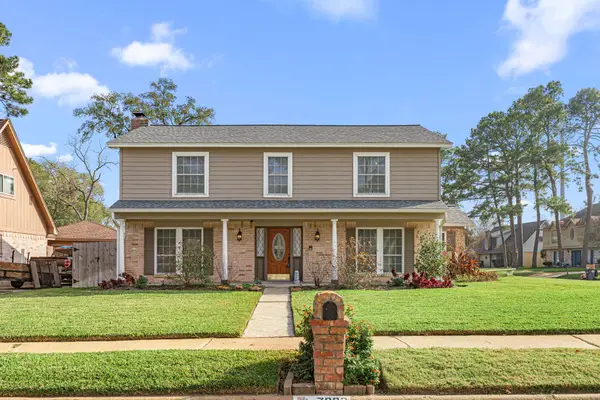 $280,000Active4 beds 3 baths2,312 sq. ft.
$280,000Active4 beds 3 baths2,312 sq. ft.7023 Rosebrook Circle, Spring, TX 77379
MLS# 22447787Listed by: CB&A, REALTORS - New
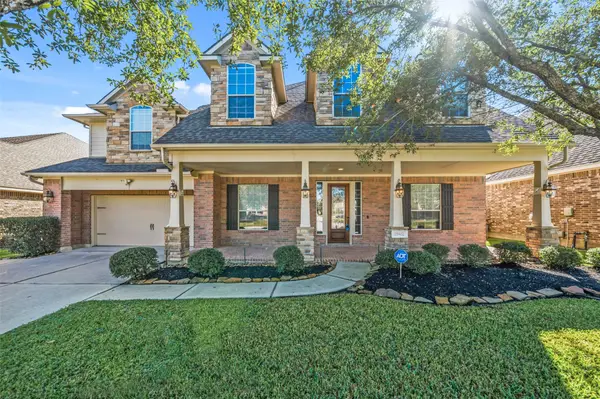 $610,750Active4 beds 4 baths3,380 sq. ft.
$610,750Active4 beds 4 baths3,380 sq. ft.25802 Northcrest Drive, Spring, TX 77389
MLS# 27708237Listed by: RE/MAX THE WOODLANDS & SPRING - New
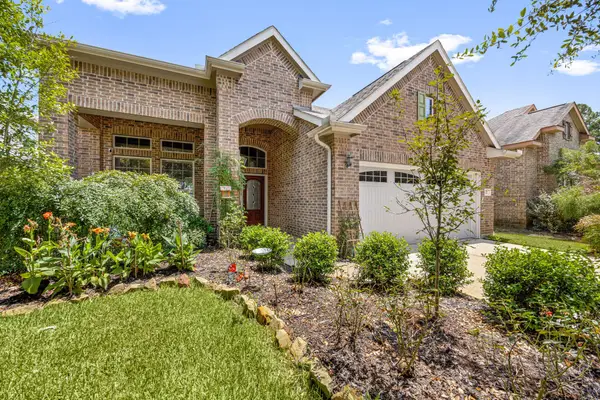 $555,000Active4 beds 4 baths2,746 sq. ft.
$555,000Active4 beds 4 baths2,746 sq. ft.22 S Marshside Place, Spring, TX 77389
MLS# 29310911Listed by: REDFIN CORPORATION - New
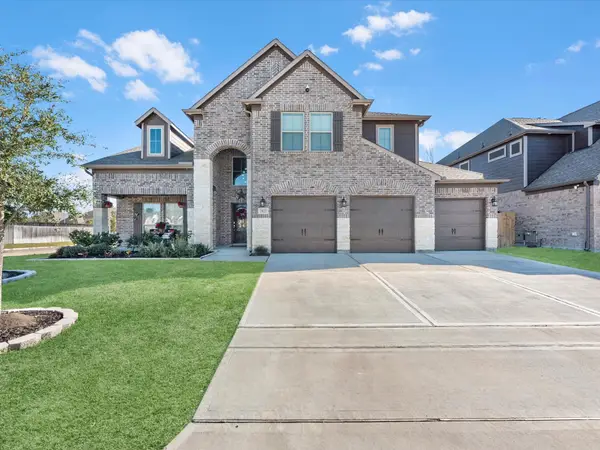 $510,000Active4 beds 4 baths3,524 sq. ft.
$510,000Active4 beds 4 baths3,524 sq. ft.2822 Knotty Forest Drive, Spring, TX 77373
MLS# 55342783Listed by: ALUMBRA INTERNATIONAL PROPERTIES
