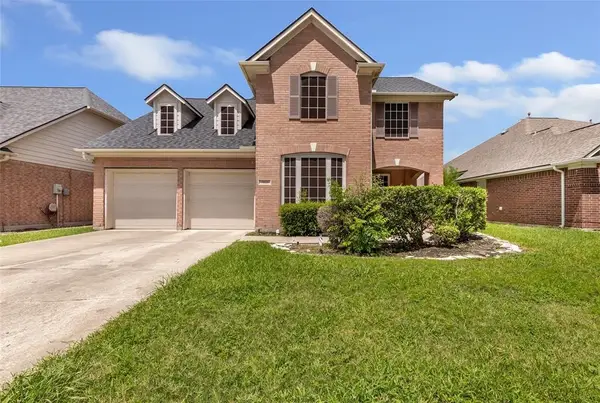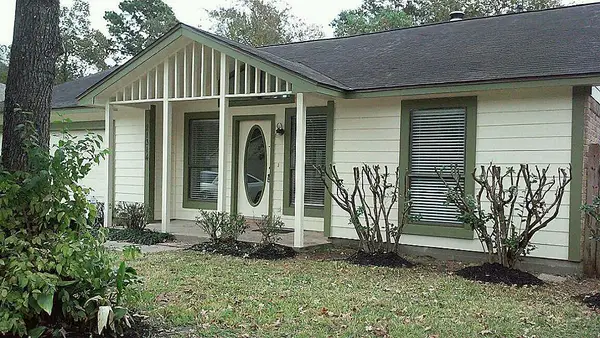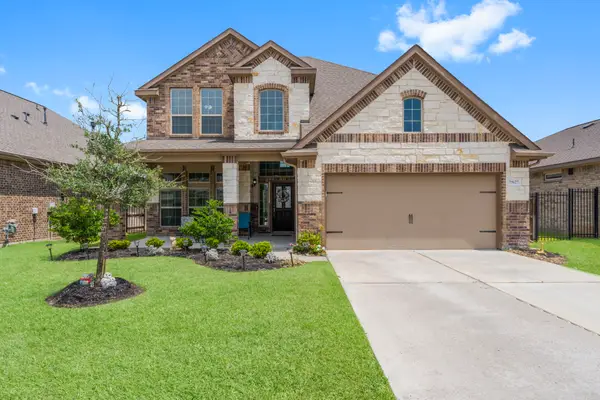3630 Chapel Square Drive, Spring, TX 77388
Local realty services provided by:American Real Estate ERA Powered
3630 Chapel Square Drive,Spring, TX 77388
$355,000
- 4 Beds
- 3 Baths
- 2,447 sq. ft.
- Single family
- Active
Listed by: jamie mcmartin, sarah schneider
Office: compass re texas, llc. - west houston
MLS#:85964043
Source:HARMLS
Price summary
- Price:$355,000
- Price per sq. ft.:$145.08
- Monthly HOA dues:$44.58
About this home
Welcome to 3630 Chapel Square, a beautifully updated and meticulously cared-for 4-bed, 2.5-bath home in desirable Cypresswood. Thoughtful updates blend seamlessly with the home’s original charm, creating a timeless feel. Move-in ready with fresh interior paint (2025) and wood-look tile flooring throughout the main living areas. The renovated kitchen (2023) features sleek stainless GE appliances, custom cabinetry, and elegant finishes. The primary suite offers a large, modern walk-in shower. Energy-efficient double-pane windows, durable Hardie Plank siding, a Monier Lifetile clay tile roof, & a new A/C system (2023) add lasting value. Enjoy outdoor living on the extended patio with covered grill area and mature landscaping. Take advantage of the detached 2-car garage for extra storage. Conveniently located near shopping, dining, and top-rated schools, this home offers comfort, style, and exceptional value in a prime location. Don’t miss the chance to make this Cypresswood beauty yours!
Contact an agent
Home facts
- Year built:1982
- Listing ID #:85964043
- Updated:January 07, 2026 at 09:46 PM
Rooms and interior
- Bedrooms:4
- Total bathrooms:3
- Full bathrooms:2
- Half bathrooms:1
- Living area:2,447 sq. ft.
Heating and cooling
- Cooling:Attic Fan, Central Air, Electric
- Heating:Central, Gas
Structure and exterior
- Roof:Tile
- Year built:1982
- Building area:2,447 sq. ft.
- Lot area:0.18 Acres
Schools
- High school:KLEIN COLLINS HIGH SCHOOL
- Middle school:STRACK INTERMEDIATE SCHOOL
- Elementary school:HAUDE ELEMENTARY SCHOOL
Utilities
- Sewer:Public Sewer
Finances and disclosures
- Price:$355,000
- Price per sq. ft.:$145.08
- Tax amount:$6,330 (2025)
New listings near 3630 Chapel Square Drive
- New
 $399,999Active5 beds 3 baths2,566 sq. ft.
$399,999Active5 beds 3 baths2,566 sq. ft.7910 Oak Moss Drive, Spring, TX 77379
MLS# 89565184Listed by: KELLER WILLIAMS ELITE - New
 $324,990Active4 beds 3 baths2,599 sq. ft.
$324,990Active4 beds 3 baths2,599 sq. ft.25603 Myrtle Springs, Spring, TX 77373
MLS# 95455056Listed by: TEXAN VISTA REALTY - New
 $325,000Active3 beds 2 baths2,237 sq. ft.
$325,000Active3 beds 2 baths2,237 sq. ft.20818 Meadowhill Drive, Spring, TX 77388
MLS# 43692006Listed by: OPENDOOR BROKERAGE, LLC - New
 $235,000Active2 beds 3 baths1,860 sq. ft.
$235,000Active2 beds 3 baths1,860 sq. ft.7861 Champion Pines Drive, Spring, TX 77379
MLS# 94228147Listed by: REAL BROKER, LLC - New
 $360,000Active3 beds 2 baths1,611 sq. ft.
$360,000Active3 beds 2 baths1,611 sq. ft.1910 Cherry Laurel Drive, Spring, TX 77386
MLS# 84641073Listed by: RE/MAX INTEGRITY - New
 $349,000Active4 beds 3 baths2,260 sq. ft.
$349,000Active4 beds 3 baths2,260 sq. ft.6126 Inway Drive, Spring, TX 77389
MLS# 15308919Listed by: RENTERS WAREHOUSE TEXAS, LLC - New
 $215,000Active3 beds 2 baths1,344 sq. ft.
$215,000Active3 beds 2 baths1,344 sq. ft.21314 Greenham Drive, Spring, TX 77388
MLS# 43242074Listed by: RE/MAX CINCO RANCH - Open Sat, 1 to 3pmNew
 $259,000Active3 beds 2 baths1,716 sq. ft.
$259,000Active3 beds 2 baths1,716 sq. ft.715 Smith Springs, Spring, TX 77373
MLS# 81167420Listed by: EXP REALTY LLC - Open Sat, 11am to 1pmNew
 $450,000Active4 beds 4 baths2,727 sq. ft.
$450,000Active4 beds 4 baths2,727 sq. ft.29627 Yaupon Shore Drive, Spring, TX 77386
MLS# 24854764Listed by: RE/MAX THE WOODLANDS & SPRING - New
 $473,900Active4 beds 4 baths3,333 sq. ft.
$473,900Active4 beds 4 baths3,333 sq. ft.24818 Corbin Gate Drive, Spring, TX 77389
MLS# 64259570Listed by: EXP REALTY LLC
