3711 Sapling Trail Court, Spring, TX 77388
Local realty services provided by:American Real Estate ERA Powered
Listed by: jo anne johnson
Office: compass re texas, llc. - the woodlands
MLS#:426598
Source:HARMLS
Price summary
- Price:$399,900
- Price per sq. ft.:$130.52
- Monthly HOA dues:$40.33
About this home
Welcome to this beautiful 4/5 bedroom, 3.5-bath home nestled on a cul-de-sac lot in sought-after Cypresswood Glen Estates! This two-story gem features upgraded bathrooms, a GRANITE island kitchen, etched soft-close bathroom cabinetry, and an extended back patio perfect for outdoor living. The spacious floor plan includes a private study/home office, formal dining with updated flooring, and an upstairs GAME Room/flex space. The spacious primary suite offers a remodeled SPA-LIKE bath with dual sinks, garden tub, separate shower, and nice finishes. SOME HOME UPDATES: AC down ’23, AC up ’21, new flooring & paint ’25, all baths updated ’25, garage door ’23, hot water heater ’21. Enjoy a DETACHED oversized 2 car garage, manicured landscaping, and a prime location with easy access to I-45, Hardy Toll Rd, FM 2920, Grand Parkway, IAH, ExxonMobil, top shopping and medical. Zoned to acclaimed Klein ISD. Community POOL! Low HOA cost! This home blends comfort, style, and convenience, don’t miss it!
Contact an agent
Home facts
- Year built:1999
- Listing ID #:426598
- Updated:November 19, 2025 at 12:38 PM
Rooms and interior
- Bedrooms:4
- Total bathrooms:4
- Full bathrooms:3
- Half bathrooms:1
- Living area:3,064 sq. ft.
Heating and cooling
- Cooling:Central Air, Electric, Zoned
- Heating:Central, Gas, Zoned
Structure and exterior
- Roof:Composition
- Year built:1999
- Building area:3,064 sq. ft.
- Lot area:0.17 Acres
Schools
- High school:KLEIN COLLINS HIGH SCHOOL
- Middle school:SCHINDEWOLF INTERMEDIATE SCHOOL
- Elementary school:KREINHOP ELEMENTARY SCHOOL
Utilities
- Sewer:Public Sewer
Finances and disclosures
- Price:$399,900
- Price per sq. ft.:$130.52
- Tax amount:$7,813 (2024)
New listings near 3711 Sapling Trail Court
- New
 $599,000Active4 beds 5 baths4,446 sq. ft.
$599,000Active4 beds 5 baths4,446 sq. ft.15831 Conners Ace Drive, Spring, TX 77379
MLS# 45051607Listed by: TURNKEY PMC, LLC - New
 $355,000Active3 beds 3 baths1,993 sq. ft.
$355,000Active3 beds 3 baths1,993 sq. ft.18118 Golden Falls Lane, Spring, TX 77379
MLS# 69240511Listed by: COMPASS RE TEXAS, LLC - HOUSTON 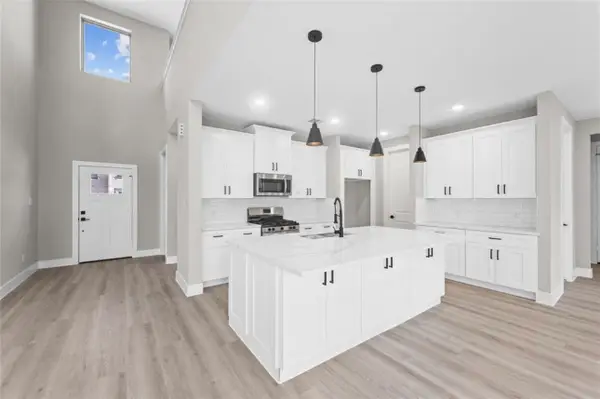 $415,000Active3 beds 3 baths2,350 sq. ft.
$415,000Active3 beds 3 baths2,350 sq. ft.2606 Martinas Court, Spring, TX 77388
MLS# 25154938Listed by: MICASAPOSIBLE- New
 $130,000Active3 beds 2 baths1,347 sq. ft.
$130,000Active3 beds 2 baths1,347 sq. ft.3105 Oak Rock Circle, Spring, TX 77373
MLS# 26363315Listed by: INKED REAL ESTATE - New
 $675,000Active3 beds 3 baths2,659 sq. ft.
$675,000Active3 beds 3 baths2,659 sq. ft.7415 Nantucket Point Lane, Spring, TX 77389
MLS# 18699869Listed by: COMPASS RE TEXAS, LLC - THE WOODLANDS - Open Sat, 2 to 4pmNew
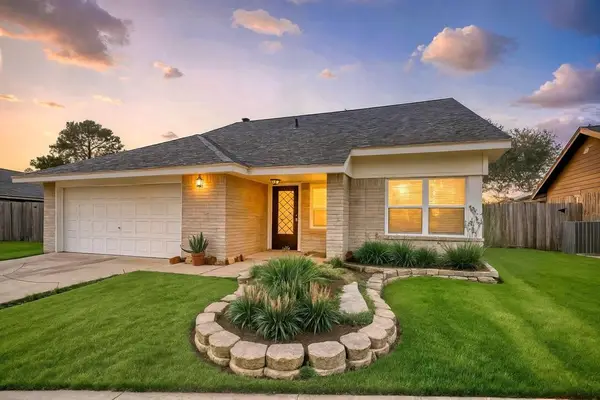 $299,000Active3 beds 3 baths1,977 sq. ft.
$299,000Active3 beds 3 baths1,977 sq. ft.9122 Cypress Square Drive, Spring, TX 77379
MLS# 18003662Listed by: KELLER WILLIAMS REALTY PROFESSIONALS - Open Sat, 1 to 3pmNew
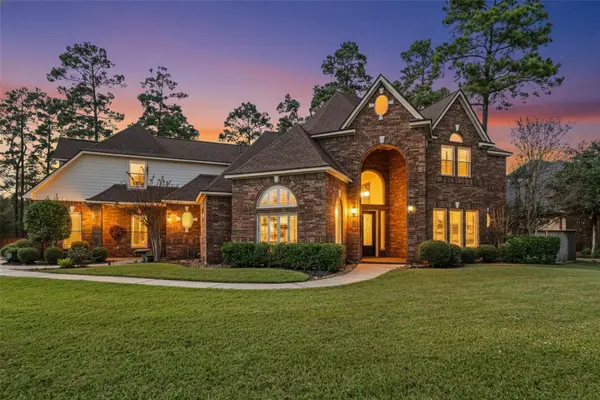 $998,500Active4 beds 5 baths4,557 sq. ft.
$998,500Active4 beds 5 baths4,557 sq. ft.25307 Piney Bend Court, Spring, TX 77389
MLS# 28594248Listed by: RE/MAX INTEGRITY - New
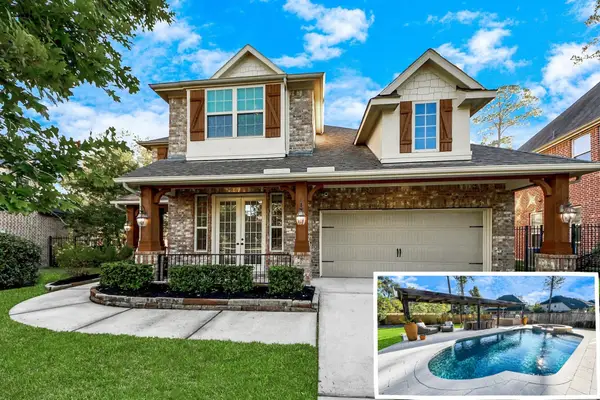 $815,000Active4 beds 4 baths3,262 sq. ft.
$815,000Active4 beds 4 baths3,262 sq. ft.66 Lindenberry Circle, Spring, TX 77389
MLS# 63342565Listed by: BETTER HOMES AND GARDENS REAL ESTATE GARY GREENE - THE WOODLANDS - New
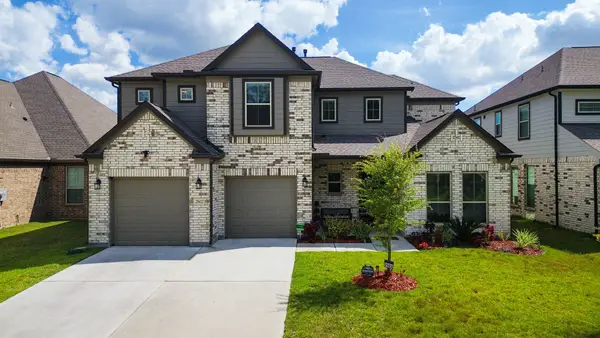 $444,000Active4 beds 4 baths3,417 sq. ft.
$444,000Active4 beds 4 baths3,417 sq. ft.2902 Skerne Forest Drive, Spring, TX 77373
MLS# 75099913Listed by: GRIFFIN LOCATIONS - New
 $364,999Active5 beds 4 baths3,396 sq. ft.
$364,999Active5 beds 4 baths3,396 sq. ft.8111 Oak Moss Drive, Spring, TX 77379
MLS# 15188115Listed by: KELLER WILLIAMS SIGNATURE
