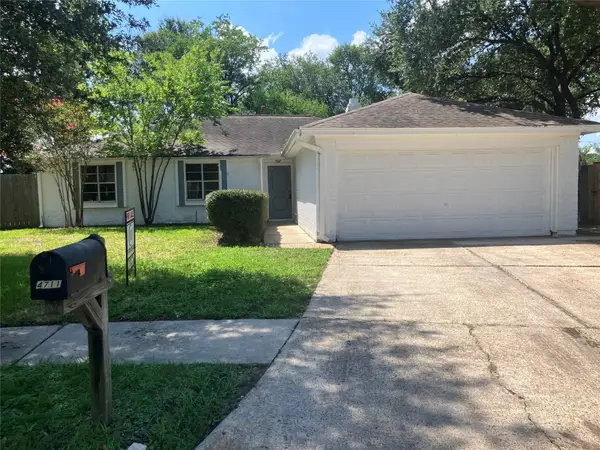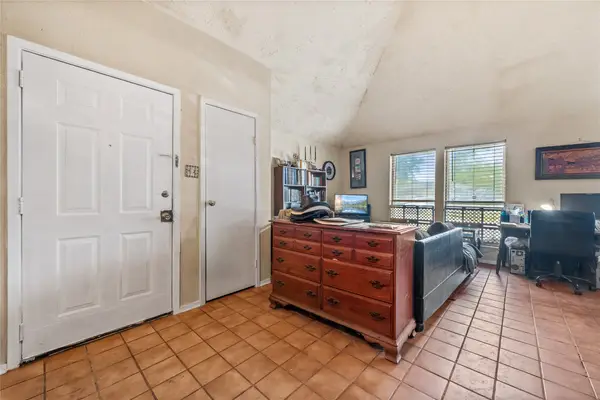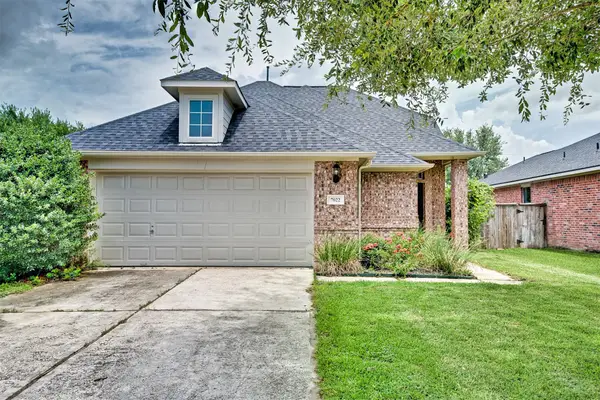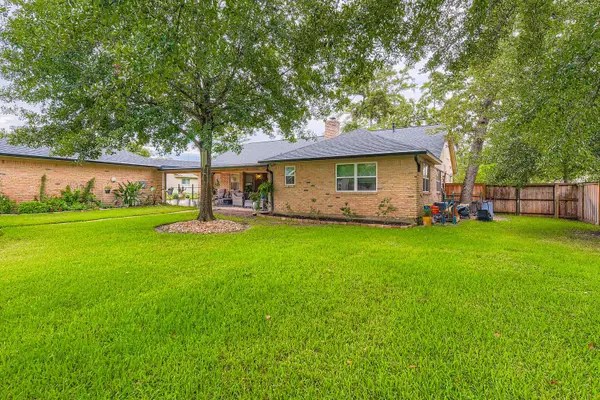3919 Almond Court, Spring, TX 77386
Local realty services provided by:American Real Estate ERA Powered



3919 Almond Court,Spring, TX 77386
$1,300,000
- 4 Beds
- 6 Baths
- 4,175 sq. ft.
- Single family
- Active
Listed by:christine richards
Office:keller williams realty the woodlands
MLS#:46196853
Source:HARMLS
Price summary
- Price:$1,300,000
- Price per sq. ft.:$311.38
- Monthly HOA dues:$93.33
About this home
Step into a truly custom Hacienda-style estate that’s brimming with CHARACTER and built for unforgettable entertaining! Behind the GATED entry, you’ll find a 4-car garage plus a 900+ sf temp-controlled “party barn” (or RV garage) with an event-style kitchen, full bath, built-in bars, and entertaining space! The home interior is where the custom details shine—RECLAIMED wood floors, arched entries, wood beam ceilings, and hand-painted sinks and tiles! The CHEF'S Kitchen features a wraparound breakfast bar, prep sink, & abundant storage. The massive Primary Suite offers a sitting area & spa-like bath with jetted tub, double sinks, and walk-in shower. Main-level GUEST Bedroom with en-suite full bath; Upstairs you’ll find 2 Bedrooms, Game Room, HUGE BONUS ROOM, Powder Bath, and climate-controlled storage! Spectacular outdoor oasis with POOL, covered patio, custom walkways, & professional landscaping. Recent updates include 3 Trane ACs, 24kW Generac generator, water heaters, oven & more!
Contact an agent
Home facts
- Year built:2005
- Listing Id #:46196853
- Updated:August 19, 2025 at 12:12 AM
Rooms and interior
- Bedrooms:4
- Total bathrooms:6
- Full bathrooms:4
- Half bathrooms:2
- Living area:4,175 sq. ft.
Heating and cooling
- Cooling:Central Air, Electric
- Heating:Central, Gas
Structure and exterior
- Roof:Tile
- Year built:2005
- Building area:4,175 sq. ft.
- Lot area:1 Acres
Schools
- High school:GRAND OAKS HIGH SCHOOL
- Middle school:YORK JUNIOR HIGH SCHOOL
- Elementary school:ANN K. SNYDER ELEMENTARY SCHOOL
Utilities
- Sewer:Septic Tank
Finances and disclosures
- Price:$1,300,000
- Price per sq. ft.:$311.38
- Tax amount:$21,640 (2024)
New listings near 3919 Almond Court
- New
 $219,900Active3 beds 2 baths1,654 sq. ft.
$219,900Active3 beds 2 baths1,654 sq. ft.4711 Postwood Court, Spring, TX 77388
MLS# 51631031Listed by: JLA REALTY - New
 $575,000Active4 beds 3 baths2,647 sq. ft.
$575,000Active4 beds 3 baths2,647 sq. ft.411 E Oak Hill Drive, Spring, TX 77386
MLS# 52997330Listed by: REFUGE GROUP PROPERTIES - New
 $241,888Active3 beds 2 baths1,871 sq. ft.
$241,888Active3 beds 2 baths1,871 sq. ft.18202 Cassina Lane, Spring, TX 77388
MLS# 54771677Listed by: SENDERO REAL ESTATE - New
 $234,900Active3 beds 2 baths1,815 sq. ft.
$234,900Active3 beds 2 baths1,815 sq. ft.4723 Lost Oak Drive, Spring, TX 77388
MLS# 66552164Listed by: GOLTEX REALTY GROUP - New
 $132,000Active2 beds 1 baths900 sq. ft.
$132,000Active2 beds 1 baths900 sq. ft.5413 Diane Court, Spring, TX 77373
MLS# 71453249Listed by: 1ST CLASS REAL ESTATE ELEVATE - New
 $175,000Active2 beds 2 baths1,140 sq. ft.
$175,000Active2 beds 2 baths1,140 sq. ft.4526 Tylergate Drive, Spring, TX 77373
MLS# 6319285Listed by: RE/MAX UNIVERSAL - New
 $312,900Active4 beds 3 baths1,882 sq. ft.
$312,900Active4 beds 3 baths1,882 sq. ft.7022 Raven Cliffs Lane, Spring, TX 77379
MLS# 81306418Listed by: HOMESMART - New
 $340,000Active4 beds 3 baths3,131 sq. ft.
$340,000Active4 beds 3 baths3,131 sq. ft.20126 Pinehaven Lane, Spring, TX 77379
MLS# 61129182Listed by: KELLER WILLIAMS PREFERRED - New
 $320,000Active3 beds 2 baths2,039 sq. ft.
$320,000Active3 beds 2 baths2,039 sq. ft.610 Andover Street, Spring, TX 77373
MLS# 35198230Listed by: 316 REALTY GROUP
