4034 Falvel Shadow Creek Drive W, Spring, TX 77388
Local realty services provided by:American Real Estate ERA Powered
4034 Falvel Shadow Creek Drive W,Spring, TX 77388
$257,000
- 4 Beds
- 2 Baths
- 1,795 sq. ft.
- Single family
- Active
Listed by: charlotte gilpin
Office: charlotte gilpin, realtors
MLS#:58601139
Source:HARMLS
Price summary
- Price:$257,000
- Price per sq. ft.:$143.18
- Monthly HOA dues:$39.17
About this home
Pristine & ready for immediate occupancy;new high-definition,composition,30-yr.roof;new HVAC system w/10-yr.warranty on AC & lifetime warranty on furnace;light & bright;new interior paint includ.baseboards,trim,& closet interiors;4 BRs w/flexible floorplan;jetted tub & separate shower in primary BA;split bedrooom floor plan;indoor utility room;new carpet & "wood" laminate flooring;new dishwasher;new over-the-stove microwave;raised ceilings;2" faux wood blinds;new landscaping;covered front porch;covered back patio;ample backyard;sprinklers front & back;all brick front w/cement board;2-car garage w/opener;double-wide driveway;students attend prestigious Klein ISD schools;low maint.fees & taxes;excellent area w/lots of shopping,dining,hospitals;Close to I-45,Grand Parkway,Hardy Toll Road for easy commute anywhere;close to EXXON & The Woodlands;close to George Bush Airport,Hooks Airport;high & dry--NEVER FLOODED;Addn'l comments coming under@pic;Priced to sell!
Contact an agent
Home facts
- Year built:2008
- Listing ID #:58601139
- Updated:November 18, 2025 at 12:47 PM
Rooms and interior
- Bedrooms:4
- Total bathrooms:2
- Full bathrooms:2
- Living area:1,795 sq. ft.
Heating and cooling
- Cooling:Central Air, Electric
- Heating:Central, Gas
Structure and exterior
- Roof:Composition
- Year built:2008
- Building area:1,795 sq. ft.
- Lot area:0.12 Acres
Schools
- High school:KLEIN COLLINS HIGH SCHOOL
- Middle school:SCHINDEWOLF INTERMEDIATE SCHOOL
- Elementary school:FOX ELEMENTARY SCHOOL
Utilities
- Sewer:Public Sewer
Finances and disclosures
- Price:$257,000
- Price per sq. ft.:$143.18
- Tax amount:$6,313 (2025)
New listings near 4034 Falvel Shadow Creek Drive W
- New
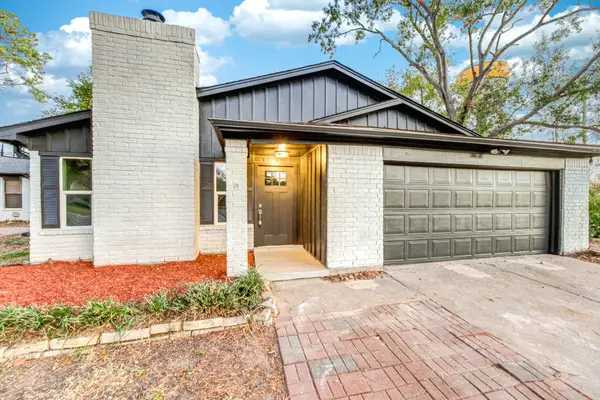 $298,000Active4 beds 3 baths2,128 sq. ft.
$298,000Active4 beds 3 baths2,128 sq. ft.7115 Falling Waters Drive, Spring, TX 77379
MLS# 60390449Listed by: COLDWELL BANKER UNIVERSAL - New
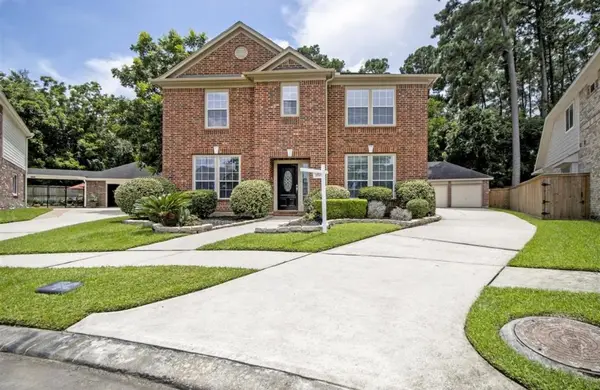 $355,000Active5 beds 3 baths2,886 sq. ft.
$355,000Active5 beds 3 baths2,886 sq. ft.25507 Lyon Springs Court, Spring, TX 77373
MLS# 36735721Listed by: TWIN EMPIRE GROUP, LLC - New
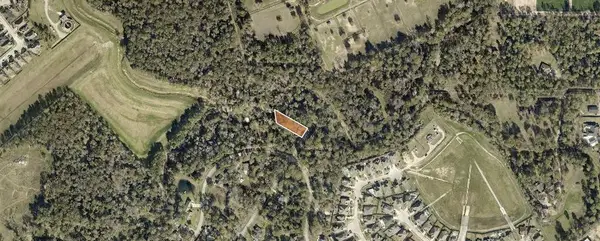 $68,900Active0.41 Acres
$68,900Active0.41 AcresLot 51 Overcup Drive, Spring, TX 77389
MLS# 30661635Listed by: EXP REALTY LLC - New
 $67,500Active0.38 Acres
$67,500Active0.38 AcresLot 52 Overcup Drive, Spring, TX 77389
MLS# 84528081Listed by: EXP REALTY LLC - New
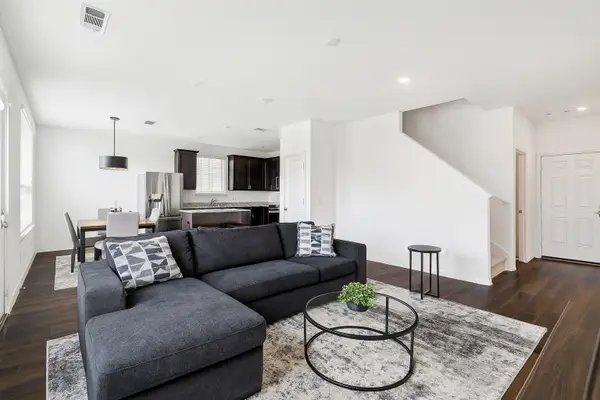 $255,000Active4 beds 3 baths1,642 sq. ft.
$255,000Active4 beds 3 baths1,642 sq. ft.23546 Wrexham Street, Spring, TX 77373
MLS# 66413906Listed by: REAL BROKER, LLC - New
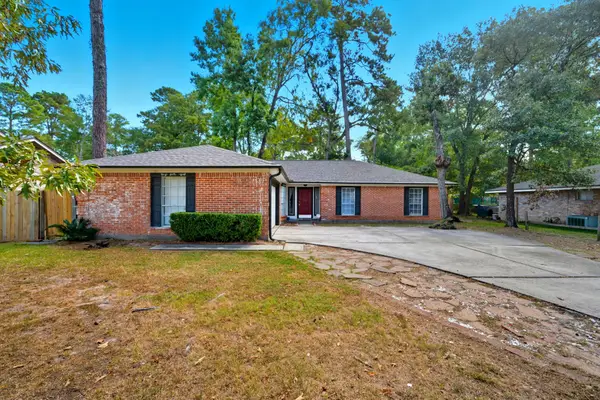 $230,000Active3 beds 2 baths1,864 sq. ft.
$230,000Active3 beds 2 baths1,864 sq. ft.24710 Glen Loch Drive, Spring, TX 77380
MLS# 60904662Listed by: NAN & COMPANY PROPERTIES - CORPORATE OFFICE (HEIGHTS) - New
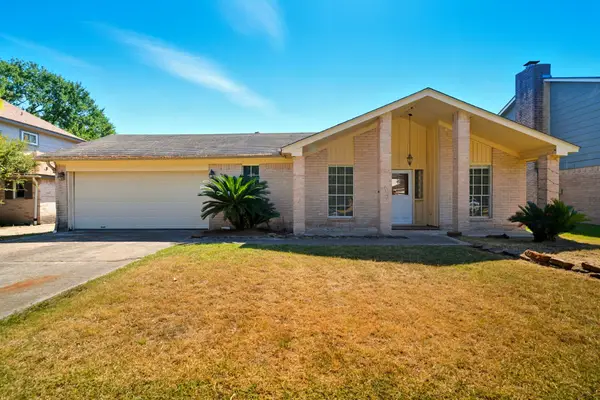 $220,000Active3 beds 2 baths2,449 sq. ft.
$220,000Active3 beds 2 baths2,449 sq. ft.6919 River Mill Drive, Spring, TX 77379
MLS# 21511597Listed by: NAN & COMPANY PROPERTIES - CORPORATE OFFICE (HEIGHTS) - New
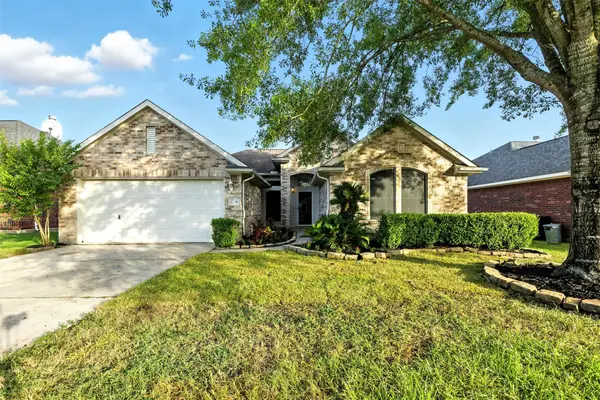 $314,000Active4 beds 2 baths1,904 sq. ft.
$314,000Active4 beds 2 baths1,904 sq. ft.2119 Hannover Way, Spring, TX 77388
MLS# 68412884Listed by: KELLER WILLIAMS REALTY METROPOLITAN - New
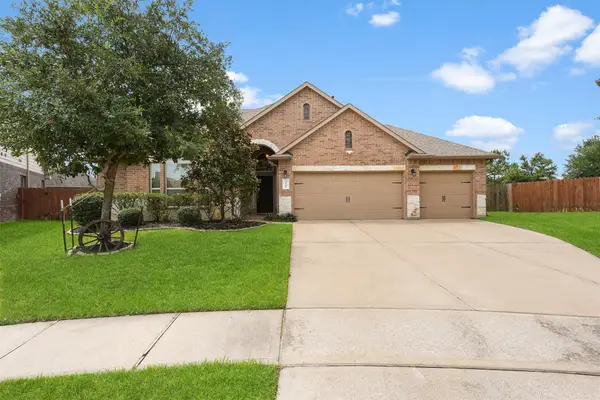 $425,000Active4 beds 4 baths3,199 sq. ft.
$425,000Active4 beds 4 baths3,199 sq. ft.24506 Rossmore Hill Court, Spring, TX 77389
MLS# 35704631Listed by: BRAY REAL ESTATE GROUP LLC - New
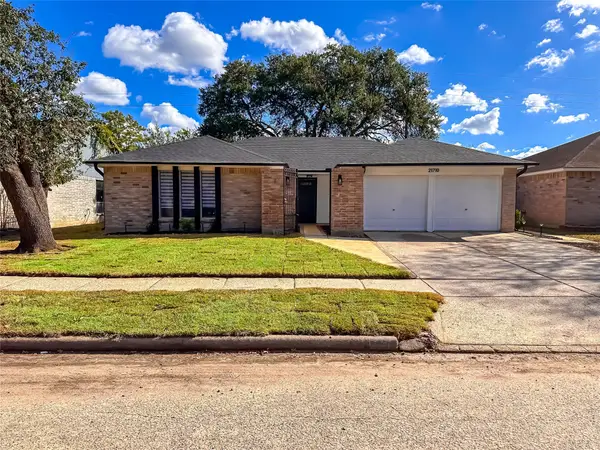 $265,000Active3 beds 2 baths1,498 sq. ft.
$265,000Active3 beds 2 baths1,498 sq. ft.21710 Nickerton Ln, Spring, TX 77388
MLS# 35926661Listed by: NB ELITE REALTY
