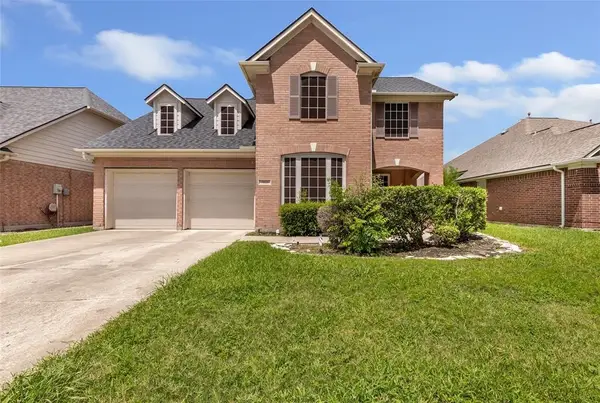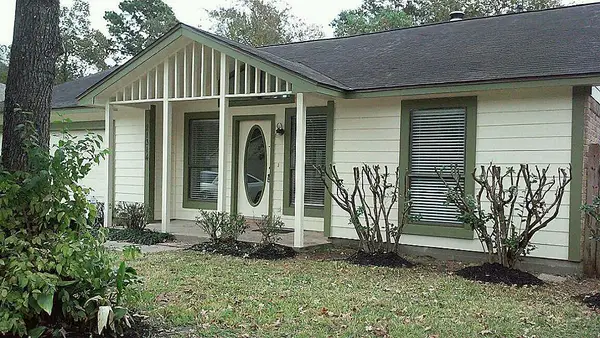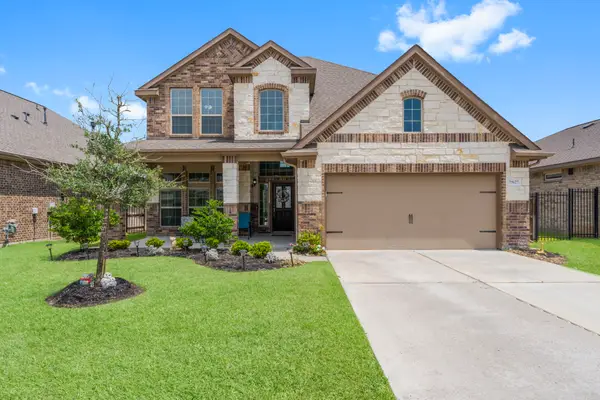4510 Greenleaf Drive, Spring, TX 77389
Local realty services provided by:American Real Estate ERA Powered
4510 Greenleaf Drive,Spring, TX 77389
$339,293
- 4 Beds
- 4 Baths
- 2,590 sq. ft.
- Single family
- Active
Listed by: darius franklin
Office: texas ally real estate group, llc.
MLS#:74122425
Source:HARMLS
Price summary
- Price:$339,293
- Price per sq. ft.:$131
- Monthly HOA dues:$47.92
About this home
This home took one look at “ordinary” and smirked, “not today.” Downstairs, no carpet anywhere - because crumbs happen and Swiffers exist. The kitchen’s massive peninsula is perfect for late-night bites, brunch gossip, or showing off your knife skills. An office for “business as usual” and a formal dining room that flirts with luxury and sets the stage for unforgettable meals. The huge backyard is big enough for a soccer field or that future swimming pool that’s pure #goals. Upstairs, the game room with prewired ceiling speakers, a bedroom and full bath for guests, teens, or in-laws who overstay their welcome, plus massive attic storage for all your secrets, make this home as lively as it is practical. Fully updated and turnkey-ready to move in, this place is big, bold, and leveled up—so the real question is: is it meant for you?
Contact an agent
Home facts
- Year built:2015
- Listing ID #:74122425
- Updated:January 07, 2026 at 09:46 PM
Rooms and interior
- Bedrooms:4
- Total bathrooms:4
- Full bathrooms:3
- Half bathrooms:1
- Living area:2,590 sq. ft.
Heating and cooling
- Cooling:Attic Fan, Central Air, Electric
- Heating:Central, Gas
Structure and exterior
- Roof:Composition
- Year built:2015
- Building area:2,590 sq. ft.
- Lot area:0.19 Acres
Schools
- High school:KLEIN COLLINS HIGH SCHOOL
- Middle school:HILDEBRANDT INTERMEDIATE SCHOOL
- Elementary school:ZWINK ELEMENTARY SCHOOL
Utilities
- Sewer:Public Sewer
Finances and disclosures
- Price:$339,293
- Price per sq. ft.:$131
- Tax amount:$9,268 (2025)
New listings near 4510 Greenleaf Drive
- New
 $399,999Active5 beds 3 baths2,566 sq. ft.
$399,999Active5 beds 3 baths2,566 sq. ft.7910 Oak Moss Drive, Spring, TX 77379
MLS# 89565184Listed by: KELLER WILLIAMS ELITE - New
 $324,990Active4 beds 3 baths2,599 sq. ft.
$324,990Active4 beds 3 baths2,599 sq. ft.25603 Myrtle Springs, Spring, TX 77373
MLS# 95455056Listed by: TEXAN VISTA REALTY - New
 $325,000Active3 beds 2 baths2,237 sq. ft.
$325,000Active3 beds 2 baths2,237 sq. ft.20818 Meadowhill Drive, Spring, TX 77388
MLS# 43692006Listed by: OPENDOOR BROKERAGE, LLC - New
 $235,000Active2 beds 3 baths1,860 sq. ft.
$235,000Active2 beds 3 baths1,860 sq. ft.7861 Champion Pines Drive, Spring, TX 77379
MLS# 94228147Listed by: REAL BROKER, LLC - New
 $360,000Active3 beds 2 baths1,611 sq. ft.
$360,000Active3 beds 2 baths1,611 sq. ft.1910 Cherry Laurel Drive, Spring, TX 77386
MLS# 84641073Listed by: RE/MAX INTEGRITY - New
 $349,000Active4 beds 3 baths2,260 sq. ft.
$349,000Active4 beds 3 baths2,260 sq. ft.6126 Inway Drive, Spring, TX 77389
MLS# 15308919Listed by: RENTERS WAREHOUSE TEXAS, LLC - New
 $215,000Active3 beds 2 baths1,344 sq. ft.
$215,000Active3 beds 2 baths1,344 sq. ft.21314 Greenham Drive, Spring, TX 77388
MLS# 43242074Listed by: RE/MAX CINCO RANCH - Open Sat, 1 to 3pmNew
 $259,000Active3 beds 2 baths1,716 sq. ft.
$259,000Active3 beds 2 baths1,716 sq. ft.715 Smith Springs, Spring, TX 77373
MLS# 81167420Listed by: EXP REALTY LLC - Open Sat, 11am to 1pmNew
 $450,000Active4 beds 4 baths2,727 sq. ft.
$450,000Active4 beds 4 baths2,727 sq. ft.29627 Yaupon Shore Drive, Spring, TX 77386
MLS# 24854764Listed by: RE/MAX THE WOODLANDS & SPRING - New
 $473,900Active4 beds 4 baths3,333 sq. ft.
$473,900Active4 beds 4 baths3,333 sq. ft.24818 Corbin Gate Drive, Spring, TX 77389
MLS# 64259570Listed by: EXP REALTY LLC
