5202 Creekmore Circle, Spring, TX 77389
Local realty services provided by:ERA Experts
Upcoming open houses
- Sun, Jan 1111:00 am - 04:00 pm
- Sun, Jan 1811:00 am - 04:00 pm
- Sun, Jan 2511:00 am - 04:00 pm
Listed by: michael baker
Office: texas gold realty
MLS#:23869727
Source:HARMLS
Price summary
- Price:$530,000
- Price per sq. ft.:$184.67
- Monthly HOA dues:$99.58
About this home
Come home to this stunning brick & stone exterior, with lush landscaping and stained wood garage doors sitting on a corner homesite in McKenzie Park. Conveniently located within minutes from The Woodlands, Springwoods Village with easy access to an abundance of restaurant and retail along Grand Parkway. The beautiful interior boasts a rich mixture of hardwoods, tile, and carpet throughout and plenty of natural light centered around a high-end, designer kitchen with upgraded cabinets, quartz countertops, under-cabinet lighting, stainless 5-burner gas cooktop, double convection ovens, microwave and dishwasher - all of which opens up to the family room! The primary suite includes a luxurious bathroom with double sinks, frameless shower and jetted soaker tub. Quiet backyard with covered patio that is plumbed and ready for an outdoor kitchen. Other features include a 3-car garage auto sprinkler, and tankless water heater. Neighborhood amenities: parks, pool, splash pad & walking trails.
Contact an agent
Home facts
- Year built:2018
- Listing ID #:23869727
- Updated:January 09, 2026 at 12:58 PM
Rooms and interior
- Bedrooms:4
- Total bathrooms:3
- Full bathrooms:3
- Living area:2,870 sq. ft.
Heating and cooling
- Cooling:Central Air, Electric, Gas
- Heating:Central, Gas
Structure and exterior
- Roof:Composition
- Year built:2018
- Building area:2,870 sq. ft.
- Lot area:0.23 Acres
Schools
- High school:KLEIN COLLINS HIGH SCHOOL
- Middle school:HILDEBRANDT INTERMEDIATE SCHOOL
- Elementary school:NORTHAMPTON ELEMENTARY SCHOOL
Utilities
- Sewer:Public Sewer
Finances and disclosures
- Price:$530,000
- Price per sq. ft.:$184.67
- Tax amount:$12,666 (2024)
New listings near 5202 Creekmore Circle
- New
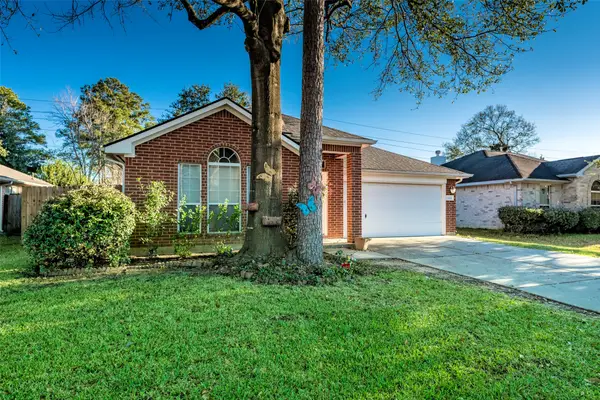 $239,000Active3 beds 2 baths1,610 sq. ft.
$239,000Active3 beds 2 baths1,610 sq. ft.26115 Cypresswood Drive, Spring, TX 77373
MLS# 67140048Listed by: INTEGRA REAL ESTATE INVESTMENTS - New
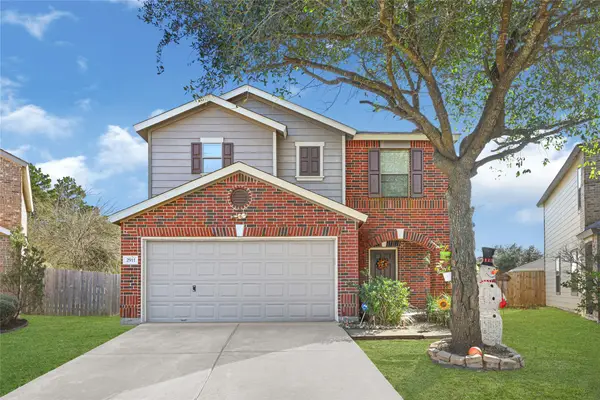 $324,000Active3 beds 3 baths2,182 sq. ft.
$324,000Active3 beds 3 baths2,182 sq. ft.2911 Aspen Fair Trail, Spring, TX 77389
MLS# 98962248Listed by: STYLED REAL ESTATE - Open Sat, 1 to 3pmNew
 $475,000Active4 beds 3 baths2,579 sq. ft.
$475,000Active4 beds 3 baths2,579 sq. ft.24303 Ravenna Landing Loop, Spring, TX 77389
MLS# 67794850Listed by: EXP REALTY LLC - New
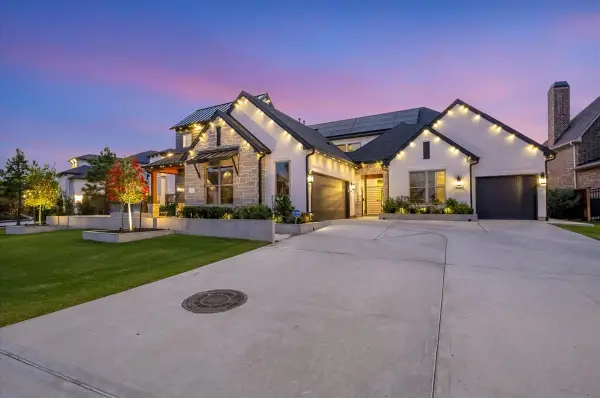 $1,380,000Active5 beds 6 baths5,500 sq. ft.
$1,380,000Active5 beds 6 baths5,500 sq. ft.28026 Royal Swan Lane, Spring, TX 77386
MLS# 27153421Listed by: LUXURY PROPERTIES OF HOUSTON - New
 $295,000Active4 beds 2 baths1,735 sq. ft.
$295,000Active4 beds 2 baths1,735 sq. ft.28703 Loddington Street, Spring, TX 77386
MLS# 65602268Listed by: TEXAS SIGNATURE REALTY - New
 $287,000Active4 beds 3 baths1,920 sq. ft.
$287,000Active4 beds 3 baths1,920 sq. ft.21611 Falvel Misty Drive, Spring, TX 77388
MLS# 20703879Listed by: KELLER WILLIAMS REALTY THE WOODLANDS - New
 $289,900Active4 beds 2 baths2,008 sq. ft.
$289,900Active4 beds 2 baths2,008 sq. ft.3407 Berry Grove Drive, Spring, TX 77388
MLS# 68770288Listed by: LAS LOMAS REALTY ELITE - Open Sat, 1 to 3pmNew
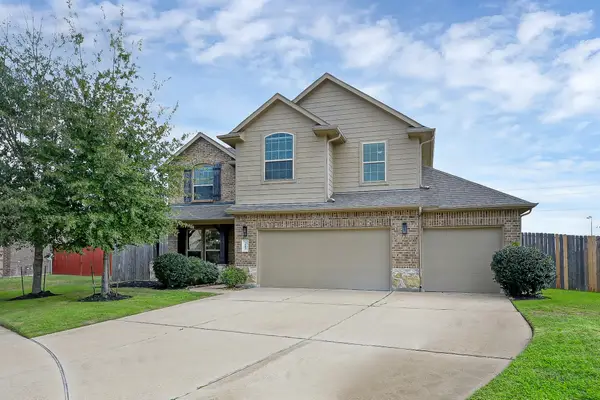 $358,000Active4 beds 3 baths2,251 sq. ft.
$358,000Active4 beds 3 baths2,251 sq. ft.4607 Sanctuary Valley Lane, Spring, TX 77388
MLS# 12211864Listed by: BERKSHIRE HATHAWAY HOMESERVICES PREMIER PROPERTIES - New
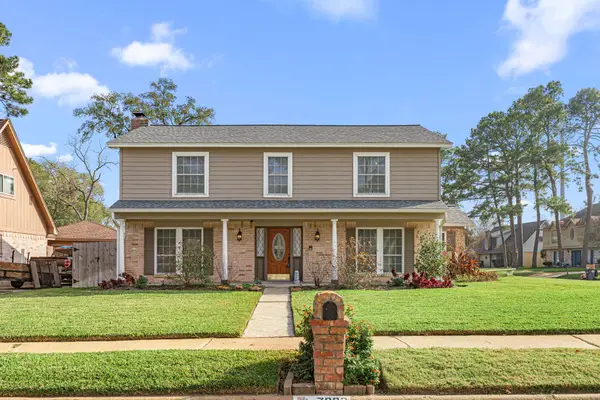 $280,000Active4 beds 3 baths2,312 sq. ft.
$280,000Active4 beds 3 baths2,312 sq. ft.7023 Rosebrook Circle, Spring, TX 77379
MLS# 22447787Listed by: CB&A, REALTORS - New
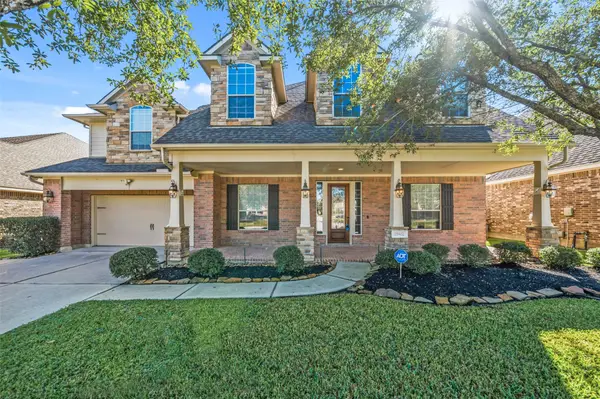 $610,750Active4 beds 4 baths3,380 sq. ft.
$610,750Active4 beds 4 baths3,380 sq. ft.25802 Northcrest Drive, Spring, TX 77389
MLS# 27708237Listed by: RE/MAX THE WOODLANDS & SPRING
