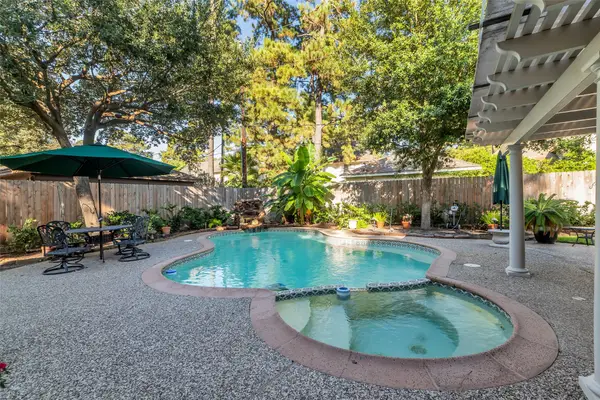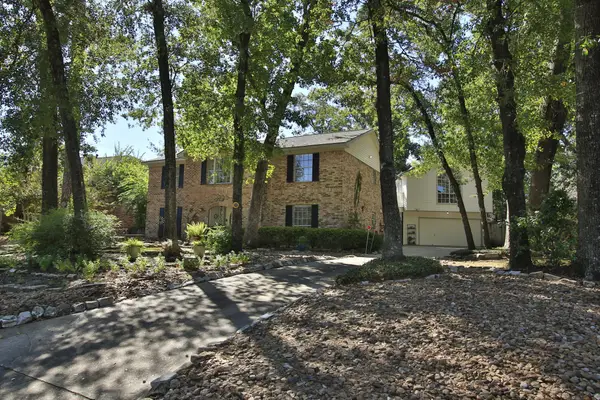626 Silverton Street, Spring, TX 77373
Local realty services provided by:ERA Experts
626 Silverton Street,Spring, TX 77373
$345,000
- 3 Beds
- 3 Baths
- 1,923 sq. ft.
- Single family
- Active
Listed by:maritza canenguez-botsford
Office:compass re texas, llc. - houston
MLS#:20029651
Source:HARMLS
Price summary
- Price:$345,000
- Price per sq. ft.:$179.41
About this home
Experience the charm of fall at 626 Silverton St, Spring, TX, in this exquisite North Hill Estates home. Meticulously rehabbed in 2020, it seamlessly blends modern amenities with timeless design. Step outside to a private oasis, complete with a shimmering pool and expansive patio, perfect for cozy evenings by the fire pit under starlit skies.
Inside, an open floor plan flows over elegant tile flooring. The modern kitchen, boasting stainless steel appliances and custom cabinetry, is ideal for hearty fall gatherings. Luxurious bathrooms feature frameless showers, enhancing the home's contemporary appeal. Updated double-pane windows let in the crisp fall air while keeping warmth in. The grounds are lush with mature shade trees and beautiful landscaping, offering a stunning seasonal backdrop. Situated on a generous lot, enjoy scenic views and easy access to I-45 and Hardy Toll.
Welcome to a home where fall is truly an experience—make this dream home yours!
Contact an agent
Home facts
- Year built:1974
- Listing ID #:20029651
- Updated:October 17, 2025 at 02:25 PM
Rooms and interior
- Bedrooms:3
- Total bathrooms:3
- Full bathrooms:2
- Half bathrooms:1
- Living area:1,923 sq. ft.
Heating and cooling
- Cooling:Central Air, Electric
- Heating:Central, Gas
Structure and exterior
- Roof:Composition
- Year built:1974
- Building area:1,923 sq. ft.
- Lot area:0.3 Acres
Schools
- High school:SPRING HIGH SCHOOL
- Middle school:TWIN CREEKS MIDDLE SCHOOL
- Elementary school:GINGER MCNABB ELEMENTARY SCHOOL
Utilities
- Sewer:Public Sewer
Finances and disclosures
- Price:$345,000
- Price per sq. ft.:$179.41
New listings near 626 Silverton Street
- Open Sat, 1 to 3pmNew
 $380,000Active5 beds 3 baths2,986 sq. ft.
$380,000Active5 beds 3 baths2,986 sq. ft.5514 Ashmere Lane, Spring, TX 77379
MLS# 11378846Listed by: COLDWELL BANKER REALTY - THE WOODLANDS - New
 $475,000Active4 beds 2 baths1,992 sq. ft.
$475,000Active4 beds 2 baths1,992 sq. ft.25206 Spring Ridge Drive, Spring, TX 77386
MLS# 95181214Listed by: BEATRICE NARANJO - New
 $484,000Active4 beds 3 baths2,954 sq. ft.
$484,000Active4 beds 3 baths2,954 sq. ft.31527 Reston Cliff Court, Spring, TX 77386
MLS# 47266811Listed by: KELLER WILLIAMS REALTY THE WOODLANDS - New
 $385,000Active4 beds 4 baths2,887 sq. ft.
$385,000Active4 beds 4 baths2,887 sq. ft.7615 Theisswood Road, Spring, TX 77379
MLS# 21276899Listed by: SOUTHERN STAR REALTY - New
 $299,000Active4 beds 3 baths3,022 sq. ft.
$299,000Active4 beds 3 baths3,022 sq. ft.23026 Eastgate Village Drive, Spring, TX 77373
MLS# 35711815Listed by: REDFIN CORPORATION - New
 $750,000Active4 beds 3 baths3,159 sq. ft.
$750,000Active4 beds 3 baths3,159 sq. ft.6822 Aspen Circle, Spring, TX 77389
MLS# 41814663Listed by: WALZEL PROPERTIES - CONROE - New
 $775,000Active5 beds 4 baths2,453 sq. ft.
$775,000Active5 beds 4 baths2,453 sq. ft.25118 Spring Ridge Drive, Spring, TX 77386-1502
MLS# 48554543Listed by: SEMIDA VOICU - New
 $230,000Active3 beds 2 baths1,545 sq. ft.
$230,000Active3 beds 2 baths1,545 sq. ft.22803 Redvale Forest Lane, Spring, TX 77373
MLS# 65905903Listed by: KELLER WILLIAMS REALTY PROFESSIONALS - Open Sun, 12 to 2pmNew
 $235,000Active3 beds 3 baths1,875 sq. ft.
$235,000Active3 beds 3 baths1,875 sq. ft.7018 Sandy Knolls Drive, Spring, TX 77379
MLS# 94762883Listed by: CB&A, REALTORS - Open Sun, 3 to 5pmNew
 $320,000Active4 beds 3 baths2,199 sq. ft.
$320,000Active4 beds 3 baths2,199 sq. ft.2458 Colonial Springs Lane, Spring, TX 77386
MLS# 11571022Listed by: EXP REALTY LLC
