7711 Oxfordshire Drive, Spring, TX 77379
Local realty services provided by:ERA Experts
7711 Oxfordshire Drive,Spring, TX 77379
$649,000
- 4 Beds
- 4 Baths
- 4,961 sq. ft.
- Single family
- Active
Listed by:susan matson
Office:compass re texas, llc. - the woodlands
MLS#:16155790
Source:HARMLS
Price summary
- Price:$649,000
- Price per sq. ft.:$130.82
- Monthly HOA dues:$58.33
About this home
Welcome to this gorgeous custom home, where stunning exterior charm and character seamlessly blend with opulent interior elegance. Enter through a grand entrance, adorned with travertine tiles and a spiral staircase, into a world of sophistication. Crown moldings add timeless elegance throughout, enhancing the home's meticulously maintained allure. The residence features a chef's kitchen with ample storage, pendant lighting, and pool views, ensuring delightful culinary experiences. The primary suite offers a cozy second fireplace, while the upstairs second primary or in-law suite boasts a 2025 modern European-style bathroom. An expansive game room connects to a media room or potential home gym, offering endless entertainment possibilities, with a 2025 renovated wet bar for hosting. The vibrant neighborhood enhances this masterpiece with amenities such as a pool with slides, a splash pad, a clubhouse with gym, and tennis courts, offering refined comfort within an active community.
Contact an agent
Home facts
- Year built:1987
- Listing ID #:16155790
- Updated:October 15, 2025 at 04:56 PM
Rooms and interior
- Bedrooms:4
- Total bathrooms:4
- Full bathrooms:3
- Half bathrooms:1
- Living area:4,961 sq. ft.
Heating and cooling
- Cooling:Attic Fan, Central Air, Gas
- Heating:Central, Gas
Structure and exterior
- Roof:Composition
- Year built:1987
- Building area:4,961 sq. ft.
- Lot area:0.22 Acres
Schools
- High school:KLEIN HIGH SCHOOL
- Middle school:DOERRE INTERMEDIATE SCHOOL
- Elementary school:THEISS ELEMENTARY SCHOOL
Utilities
- Sewer:Public Sewer
Finances and disclosures
- Price:$649,000
- Price per sq. ft.:$130.82
- Tax amount:$10,291 (2024)
New listings near 7711 Oxfordshire Drive
- New
 $359,555Active4 beds 4 baths3,477 sq. ft.
$359,555Active4 beds 4 baths3,477 sq. ft.21602 Amesbury Meadow Lane, Spring, TX 77379
MLS# 12947584Listed by: TEXAS REAL ESTATE SERVICES - New
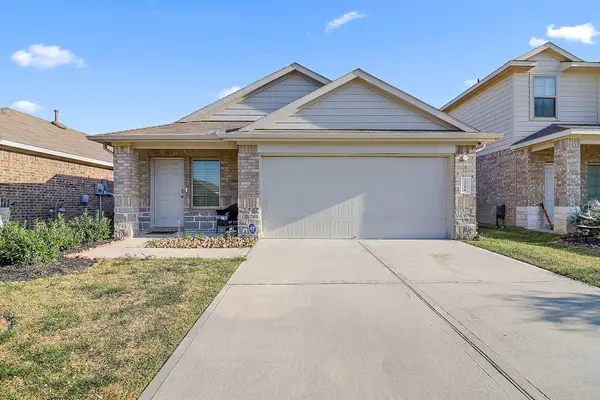 $230,000Active3 beds 2 baths1,576 sq. ft.
$230,000Active3 beds 2 baths1,576 sq. ft.2318 Otter Falls Drive, Spring, TX 77373
MLS# 96339234Listed by: RE/MAX ONE - PREMIER - New
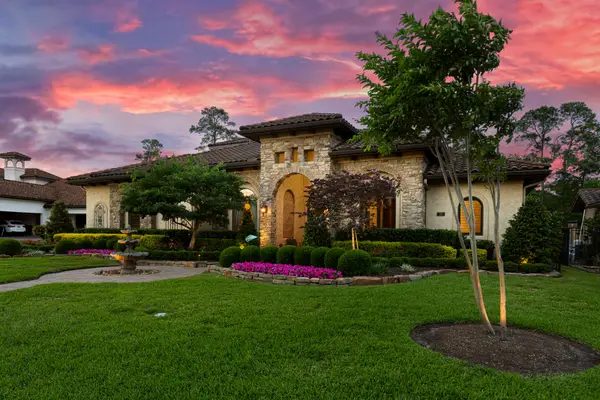 $1,850,000Active4 beds 5 baths4,971 sq. ft.
$1,850,000Active4 beds 5 baths4,971 sq. ft.38 Post Shadow Estate Drive, Spring, TX 77389
MLS# 22774262Listed by: RE/MAX INTEGRITY - New
 $309,000Active4 beds 3 baths2,270 sq. ft.
$309,000Active4 beds 3 baths2,270 sq. ft.24219 Copperleaf Bay Lane, Spring, TX 77373
MLS# 33990163Listed by: EXP REALTY LLC - New
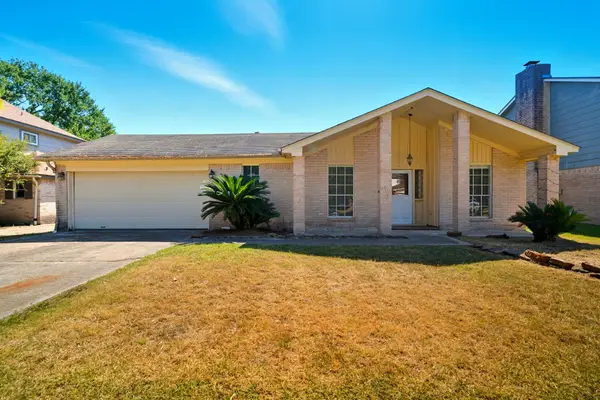 $230,000Active3 beds 2 baths2,449 sq. ft.
$230,000Active3 beds 2 baths2,449 sq. ft.6919 River Mill Drive, Spring, TX 77379
MLS# 52787763Listed by: CORCORAN PRESTIGE REALTY - Open Sat, 12 to 2pmNew
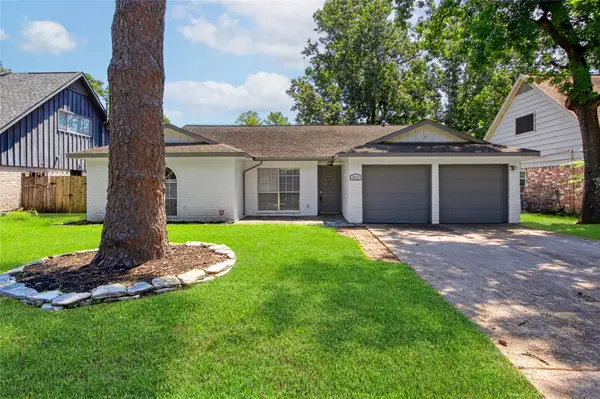 $260,000Active3 beds 2 baths2,200 sq. ft.
$260,000Active3 beds 2 baths2,200 sq. ft.9715 Ballin David Drive, Spring, TX 77379
MLS# 54914672Listed by: BETTER HOMES AND GARDENS REAL ESTATE GARY GREENE - CHAMPIONS - New
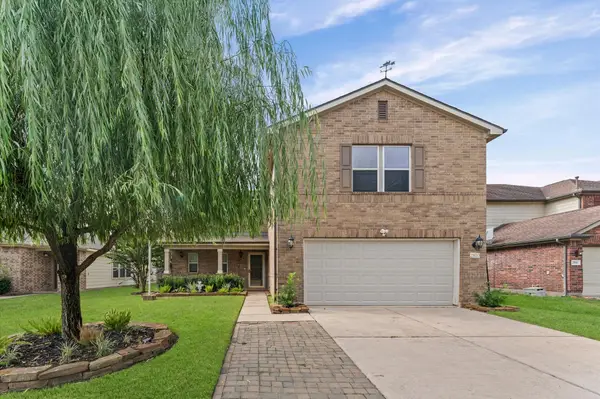 $340,000Active4 beds 3 baths3,020 sq. ft.
$340,000Active4 beds 3 baths3,020 sq. ft.2810 Legends Knoll Drive, Spring, TX 77386
MLS# 46503344Listed by: GHEB REALTY LLC - Open Sat, 12:30 to 3pmNew
 $325,000Active3 beds 2 baths2,683 sq. ft.
$325,000Active3 beds 2 baths2,683 sq. ft.18011 Sheldon Pines, Spring, TX 77379
MLS# 16043814Listed by: ORCHARD BROKERAGE - Open Sat, 11am to 1pmNew
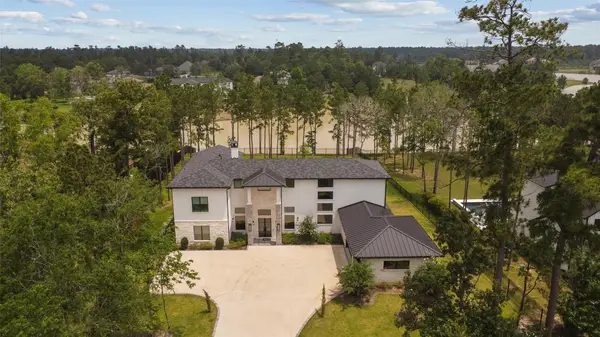 $1,940,000Active4 beds 5 baths4,501 sq. ft.
$1,940,000Active4 beds 5 baths4,501 sq. ft.27457 S Lazy Meadow Way, Spring, TX 77386
MLS# 87009679Listed by: RE/MAX INTEGRITY - New
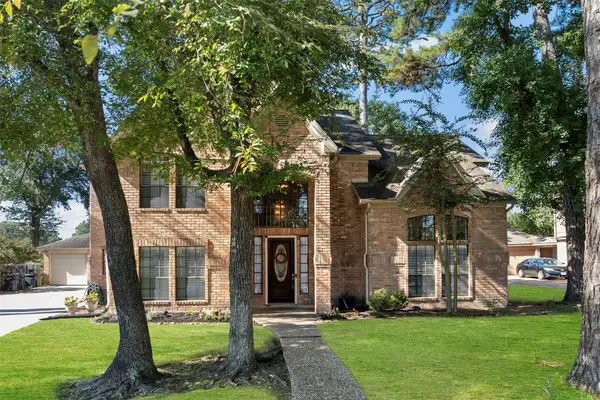 $386,000Active4 beds 4 baths3,302 sq. ft.
$386,000Active4 beds 4 baths3,302 sq. ft.17607 Terrawren Lane, Spring, TX 77379
MLS# 10613928Listed by: TEXAS UNITED REALTY
