7714 Hertfordshire Drive, Spring, TX 77379
Local realty services provided by:ERA Experts
7714 Hertfordshire Drive,Spring, TX 77379
- 6 Beds
- 6 Baths
- - sq. ft.
- Single family
- Sold
Listed by:velvet harris
Office:better homes and gardens real estate gary greene - cypress
MLS#:11182725
Source:HARMLS
Sorry, we are unable to map this address
Price summary
- Price:
- Monthly HOA dues:$65.58
About this home
Spacious home is stunning custom build w/ recent remodel! Beautiful wood floors, custom mill work, attention to detail throughout. Home is up to date w/ smart lighting, several electronic thermostats throughout for efficiency, LED lighting + more! Kitchen has beautiful renovation w/ Thermador & Bosch applcs, built in fridge, cabinets & quartz counters all replaced & 2 walk in pantries. Laundry is just off the kitchen & is spacious w/ plenty of storage, near the back stairs for convenience. Oversized 3 car garage w/ epoxy floors, custom cabinets & stainless tool box built in. Elegant primary down w/ incredible space & ensuite is stunning! Complete w/ sauna & a must have closet! Secondary beds upstairs are spacious w/amazing closets. And secondary baths have been beautifully renovated! Media rm is well equipped w/ everything needed for a professional movie experience at home! Beautiful pool & patio out back on this quarter acre lot! AC's 22/23. Seller offering concessions for new roof!
Contact an agent
Home facts
- Year built:1987
- Listing ID #:11182725
- Updated:October 13, 2025 at 04:12 PM
Rooms and interior
- Bedrooms:6
- Total bathrooms:6
- Full bathrooms:4
- Half bathrooms:2
Heating and cooling
- Cooling:Central Air, Electric
- Heating:Central, Gas
Structure and exterior
- Roof:Composition
- Year built:1987
Schools
- High school:KLEIN HIGH SCHOOL
- Middle school:DOERRE INTERMEDIATE SCHOOL
- Elementary school:THEISS ELEMENTARY SCHOOL
Utilities
- Sewer:Public Sewer
Finances and disclosures
- Price:
- Tax amount:$15,158 (2024)
New listings near 7714 Hertfordshire Drive
- New
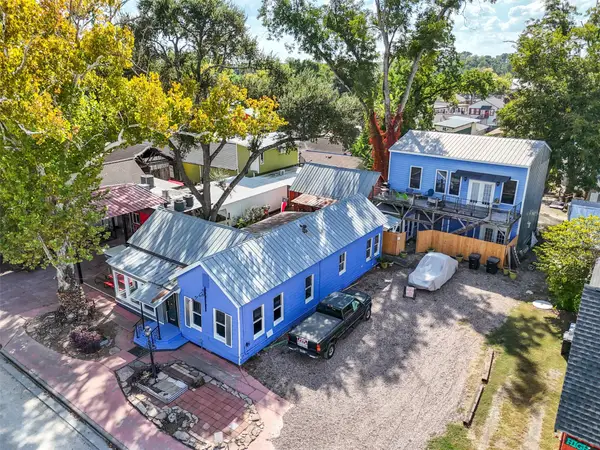 $900,000Active3 beds 3 baths1,388 sq. ft.
$900,000Active3 beds 3 baths1,388 sq. ft.26407 Preston Avenue, Spring, TX 77373
MLS# 62203183Listed by: EXP REALTY LLC - New
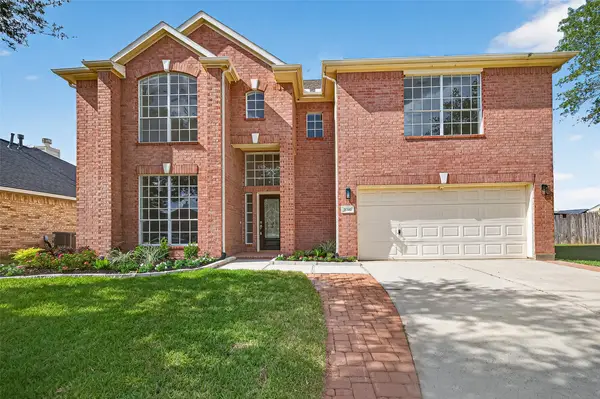 $399,900Active5 beds 3 baths2,958 sq. ft.
$399,900Active5 beds 3 baths2,958 sq. ft.21310 Timber Pines Drive, Spring, TX 77388
MLS# 97787673Listed by: SUMMIT REALTY & ASSOCIATES LLC - New
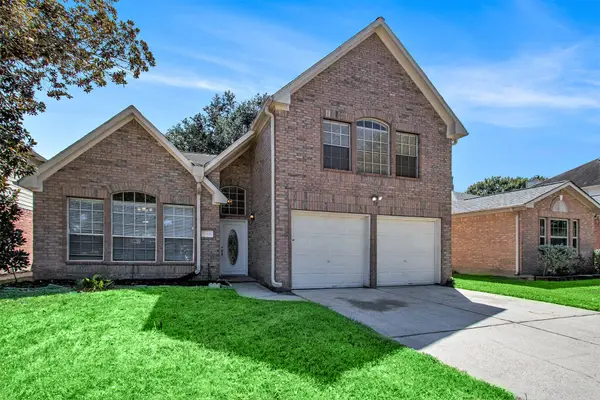 $309,900Active4 beds 3 baths2,654 sq. ft.
$309,900Active4 beds 3 baths2,654 sq. ft.30826 Trinket Drive, Spring, TX 77386
MLS# 90716517Listed by: ENTERA REALTY LLC - New
 $520,000Active4 beds 4 baths2,986 sq. ft.
$520,000Active4 beds 4 baths2,986 sq. ft.8215 Turnmill Court, Spring, TX 77379
MLS# 11054135Listed by: TEXAS SIGNATURE REALTY - New
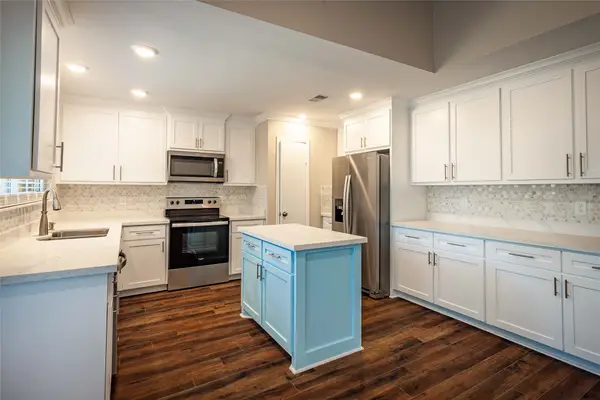 $324,900Active3 beds 2 baths1,500 sq. ft.
$324,900Active3 beds 2 baths1,500 sq. ft.21023 Ironcrest Lane, Spring, TX 77388
MLS# 29782091Listed by: REALTY ASSOCIATES - New
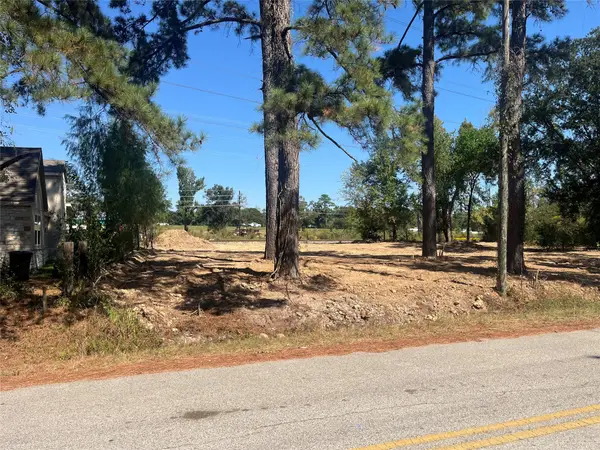 $430,000Active1.49 Acres
$430,000Active1.49 Acres22518 Sumac Lane, Spring, TX 77389
MLS# 83403017Listed by: CB&A, REALTORS- LOOP CENTRAL - New
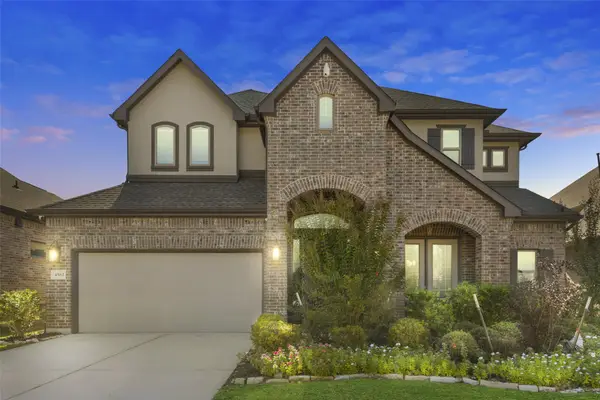 $639,999Active4 beds 4 baths3,232 sq. ft.
$639,999Active4 beds 4 baths3,232 sq. ft.4582 Silver Moon Drive, Spring, TX 77386
MLS# 85879250Listed by: REALTY ASSOCIATES - New
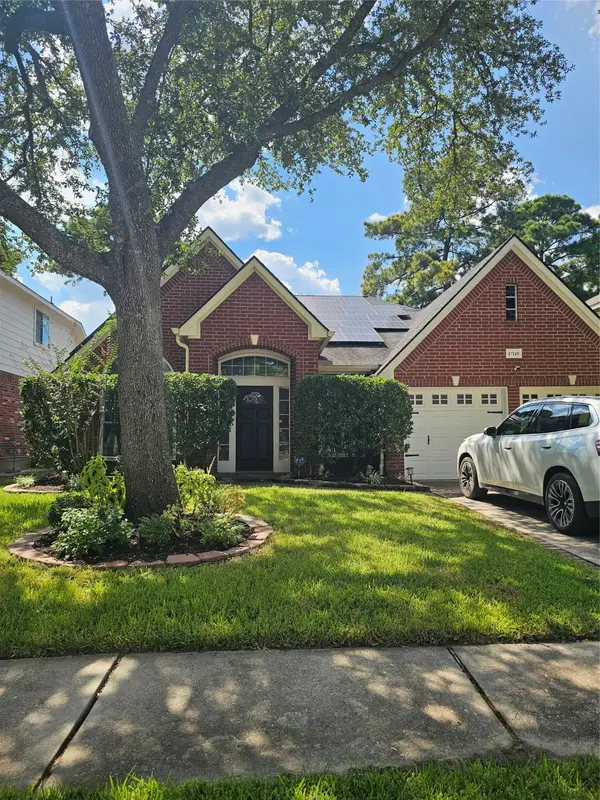 $349,900Active4 beds 2 baths2,286 sq. ft.
$349,900Active4 beds 2 baths2,286 sq. ft.17119 Mountain Crest Drive, Spring, TX 77379
MLS# 41200625Listed by: LOCKE AND KEY HOMES - New
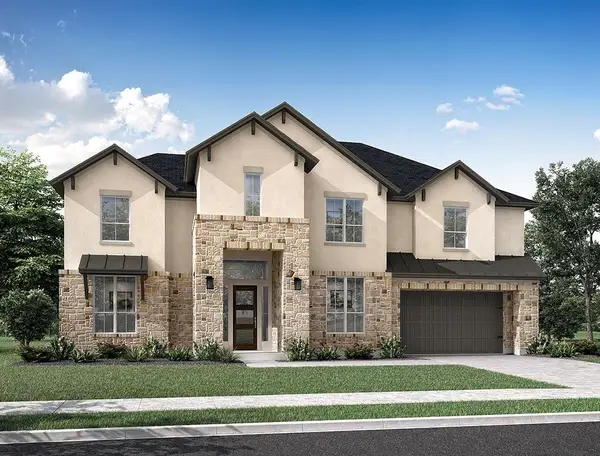 $985,284Active5 beds 6 baths4,532 sq. ft.
$985,284Active5 beds 6 baths4,532 sq. ft.28729 Diamond Woods Drive, Spring, TX 77386
MLS# 53062333Listed by: TRI POINTE HOMES - New
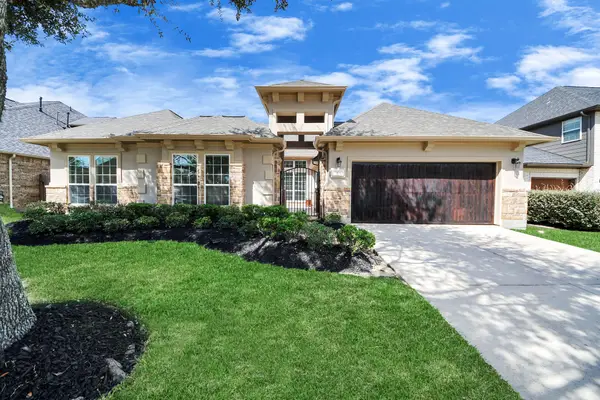 $439,990Active4 beds 3 baths2,912 sq. ft.
$439,990Active4 beds 3 baths2,912 sq. ft.5806 Oakdale Meadows, Spring, TX 77379
MLS# 4720968Listed by: MODLUXE REALTY
