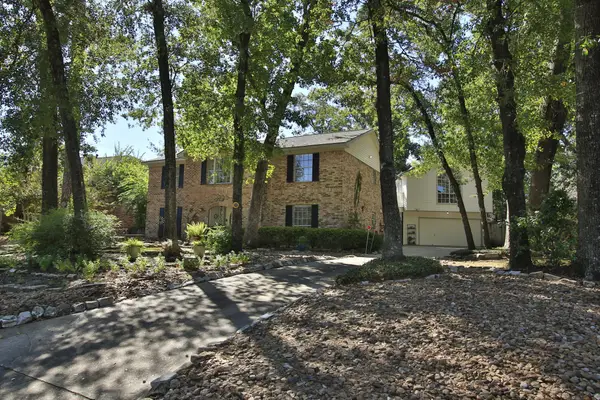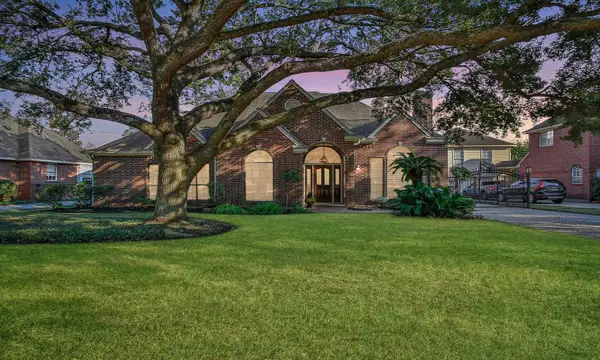9611 Stockport Drive, Spring, TX 77379
Local realty services provided by:ERA Experts
9611 Stockport Drive,Spring, TX 77379
$395,000
- 4 Beds
- 4 Baths
- 3,234 sq. ft.
- Single family
- Active
Upcoming open houses
- Sat, Oct 1812:00 pm - 02:00 pm
Listed by:bridget moore
Office:cb&a, realtors
MLS#:60695801
Source:HARMLS
Price summary
- Price:$395,000
- Price per sq. ft.:$122.14
- Monthly HOA dues:$20.83
About this home
Your dream home awaits at 9611 Stockport Dr! Nestled in the highly desirable Champion Forest subdivision, this 4BD, 3.5BT home combines timeless character with modern updates. A charming courtyard entrance leads you into spacious living areas, featuring a cozy den with wood ceiling beams and a brick fireplace. The chef’s kitchen offers ample counter space and flows into a sunlit breakfast area overlooking the patio—perfect for morning coffee or entertaining. The primary suite includes dual vanities, dual closets, and access to a private study or flex space. Upstairs, enjoy a generous game room and three secondary bedrooms. Recent updates include a new roof and fresh carpet throughout (March 2025), energy-efficient double-pane windows, and a radiant barrier in the attic for year-round comfort. Timeless architectural details and custom built-ins elevate the elegance of this home. Don’t miss your chance to tour this must-see Champion Forest gem—schedule your showing today!
Contact an agent
Home facts
- Year built:1978
- Listing ID #:60695801
- Updated:October 17, 2025 at 12:14 PM
Rooms and interior
- Bedrooms:4
- Total bathrooms:4
- Full bathrooms:3
- Half bathrooms:1
- Living area:3,234 sq. ft.
Heating and cooling
- Cooling:Central Air, Electric
- Heating:Central, Gas
Structure and exterior
- Roof:Composition
- Year built:1978
- Building area:3,234 sq. ft.
- Lot area:0.22 Acres
Schools
- High school:KLEIN HIGH SCHOOL
- Middle school:KLEB INTERMEDIATE SCHOOL
- Elementary school:BRILL ELEMENTARY SCHOOL
Utilities
- Sewer:Public Sewer
Finances and disclosures
- Price:$395,000
- Price per sq. ft.:$122.14
- Tax amount:$8,402 (2025)
New listings near 9611 Stockport Drive
- New
 $475,000Active4 beds 2 baths1,992 sq. ft.
$475,000Active4 beds 2 baths1,992 sq. ft.25206 Spring Ridge Drive, Spring, TX 77386
MLS# 95181214Listed by: BEATRICE NARANJO - New
 $484,000Active4 beds 3 baths2,954 sq. ft.
$484,000Active4 beds 3 baths2,954 sq. ft.31527 Reston Cliff Court, Spring, TX 77386
MLS# 47266811Listed by: KELLER WILLIAMS REALTY THE WOODLANDS - New
 $385,000Active4 beds 4 baths2,887 sq. ft.
$385,000Active4 beds 4 baths2,887 sq. ft.7615 Theisswood Road, Spring, TX 77379
MLS# 21276899Listed by: SOUTHERN STAR REALTY - New
 $299,000Active4 beds 3 baths3,022 sq. ft.
$299,000Active4 beds 3 baths3,022 sq. ft.23026 Eastgate Village Drive, Spring, TX 77373
MLS# 35711815Listed by: REDFIN CORPORATION - New
 $750,000Active4 beds 3 baths3,159 sq. ft.
$750,000Active4 beds 3 baths3,159 sq. ft.6822 Aspen Circle, Spring, TX 77389
MLS# 41814663Listed by: WALZEL PROPERTIES - CONROE - New
 $775,000Active5 beds 4 baths2,453 sq. ft.
$775,000Active5 beds 4 baths2,453 sq. ft.25118 Spring Ridge Drive, Spring, TX 77386-1502
MLS# 48554543Listed by: SEMIDA VOICU - New
 $230,000Active3 beds 2 baths1,545 sq. ft.
$230,000Active3 beds 2 baths1,545 sq. ft.22803 Redvale Forest Lane, Spring, TX 77373
MLS# 65905903Listed by: KELLER WILLIAMS REALTY PROFESSIONALS - Open Sun, 12 to 2pmNew
 $235,000Active3 beds 3 baths1,875 sq. ft.
$235,000Active3 beds 3 baths1,875 sq. ft.7018 Sandy Knolls Drive, Spring, TX 77379
MLS# 94762883Listed by: CB&A, REALTORS - Open Sun, 3 to 5pmNew
 $320,000Active4 beds 3 baths2,199 sq. ft.
$320,000Active4 beds 3 baths2,199 sq. ft.2458 Colonial Springs Lane, Spring, TX 77386
MLS# 11571022Listed by: EXP REALTY LLC - Open Sat, 1 to 4pmNew
 $424,000Active3 beds 4 baths2,558 sq. ft.
$424,000Active3 beds 4 baths2,558 sq. ft.7623 Heathrow Lane, Spring, TX 77379
MLS# 2095753Listed by: BETTER HOMES AND GARDENS REAL ESTATE GARY GREENE - CHAMPIONS
