9935 Kirkstone Terrace Drive, Spring, TX 77379
Local realty services provided by:ERA Experts
9935 Kirkstone Terrace Drive,Spring, TX 77379
$520,000
- 4 Beds
- 3 Baths
- 3,014 sq. ft.
- Single family
- Active
Listed by: susan matson
Office: compass re texas, llc. - the woodlands
MLS#:70541358
Source:HARMLS
Price summary
- Price:$520,000
- Price per sq. ft.:$172.53
- Monthly HOA dues:$122.75
About this home
Experience luxury living in the GATED Northlake at Gleannloch Farms. This exquisite floorplan boasts HARDWOOD floors throughout - (NO CARPET) 4 bedrooms, including a versatile option for a study with solid double doors or additional bedroom, and 3 full bathrooms across 3,014 square feet. The large, lightly used kitchen is a chef's dream, equipped with double convection ovens, a gas cooktop, microwave, butler pantry and a desk area. Light cabinets with hardware.Oversized island with drop down is great for serving guests. Open family room with elegant cast stone fireplace.
The primary suite offers a spacious ensuite bath and a huge walk-in closet. Enjoy the privacy of an exclusive gated courtyard entrance and relax on the elongated covered back patio.Low maintenance backyard and home is positioned at the end of the cul-de-sac for no through traffic. Great functionalty. This section offers a walkway to Frank Elementary. Water Softener
Contact an agent
Home facts
- Year built:2016
- Listing ID #:70541358
- Updated:December 17, 2025 at 03:36 PM
Rooms and interior
- Bedrooms:4
- Total bathrooms:3
- Full bathrooms:3
- Living area:3,014 sq. ft.
Heating and cooling
- Cooling:Central Air, Electric
- Heating:Central, Gas
Structure and exterior
- Roof:Composition
- Year built:2016
- Building area:3,014 sq. ft.
- Lot area:0.19 Acres
Schools
- High school:KLEIN CAIN HIGH SCHOOL
- Middle school:DOERRE INTERMEDIATE SCHOOL
- Elementary school:FRANK ELEMENTARY SCHOOL
Utilities
- Sewer:Public Sewer
Finances and disclosures
- Price:$520,000
- Price per sq. ft.:$172.53
- Tax amount:$12,561 (2024)
New listings near 9935 Kirkstone Terrace Drive
- New
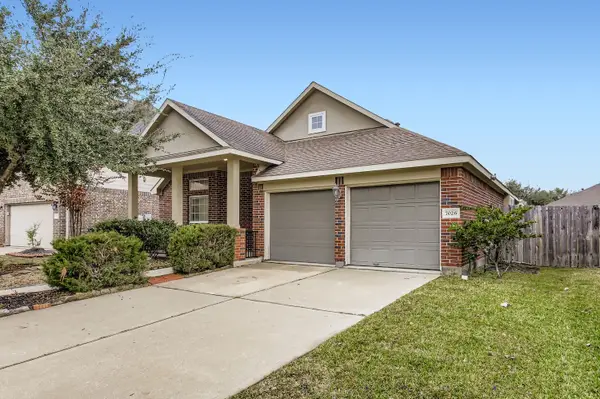 $295,999Active3 beds 2 baths1,690 sq. ft.
$295,999Active3 beds 2 baths1,690 sq. ft.7026 Bristol Memorial Drive, Spring, TX 77379
MLS# 86465552Listed by: ORCHARD BROKERAGE - New
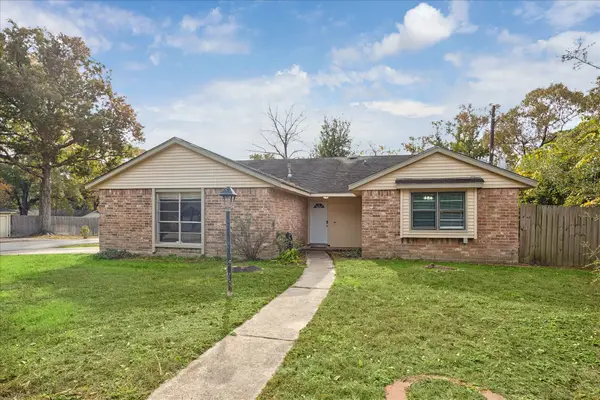 $257,000Active3 beds 2 baths1,745 sq. ft.
$257,000Active3 beds 2 baths1,745 sq. ft.3503 Willie Way, Spring, TX 77380
MLS# 45826131Listed by: PINNACLE REALTY ADVISORS - New
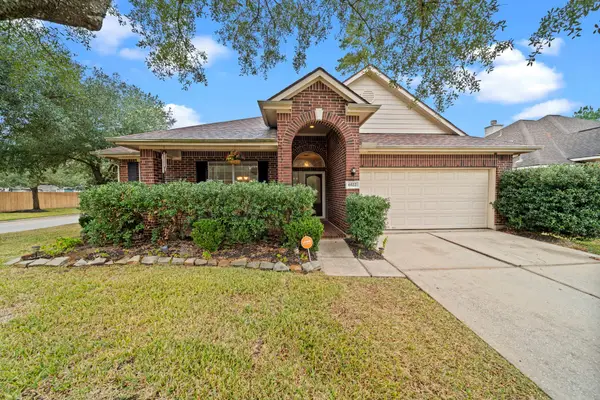 $335,000Active3 beds 2 baths2,101 sq. ft.
$335,000Active3 beds 2 baths2,101 sq. ft.6522 Rose Willow Lane, Spring, TX 77379
MLS# 78101807Listed by: EXP REALTY LLC - New
 $279,995Active3 beds 2 baths1,477 sq. ft.
$279,995Active3 beds 2 baths1,477 sq. ft.25610 White Vortex Drive, Spring, TX 77373
MLS# 8128538Listed by: KB HOME HOUSTON - New
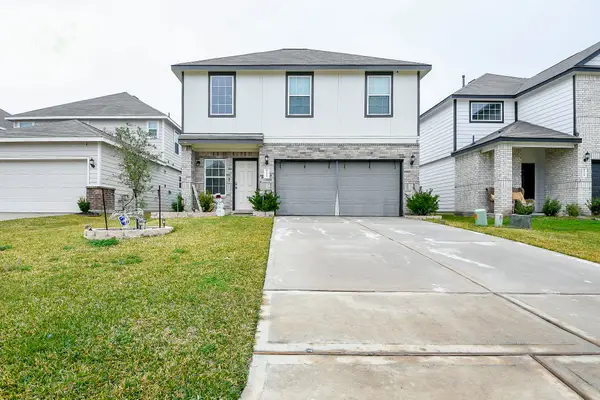 $279,900Active3 beds 3 baths1,830 sq. ft.
$279,900Active3 beds 3 baths1,830 sq. ft.5015 Yellow Ginko Trail, Spring, TX 77373
MLS# 97612979Listed by: UMBRELLA PROFESSIONALS LLC - New
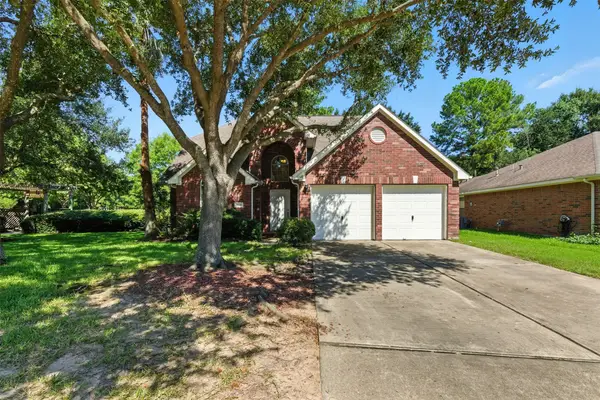 $295,000Active3 beds 3 baths2,037 sq. ft.
$295,000Active3 beds 3 baths2,037 sq. ft.9118 Colony Cove Drive, Spring, TX 77379
MLS# 42344403Listed by: DELCOR INTERNATIONAL REALTY - New
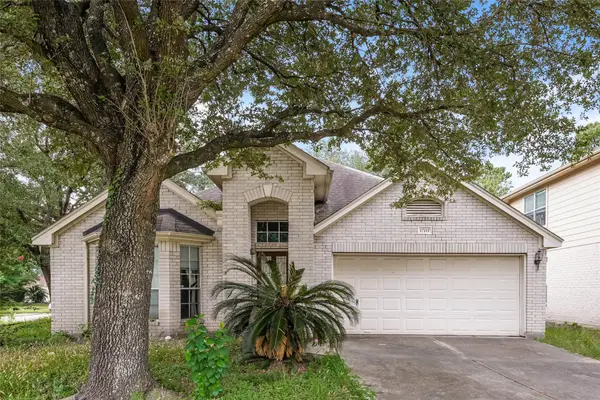 $210,000Active3 beds 2 baths2,024 sq. ft.
$210,000Active3 beds 2 baths2,024 sq. ft.17111 Valley Palms Drive, Spring, TX 77379
MLS# 43535386Listed by: EVERYSTATE, INC. - Open Sun, 2 to 4pmNew
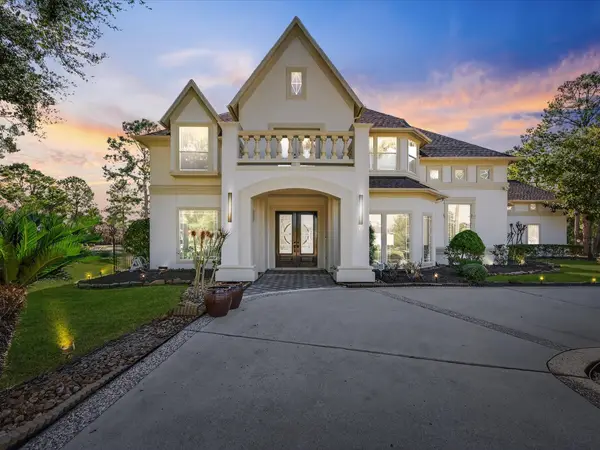 $1,300,000Active5 beds 5 baths5,604 sq. ft.
$1,300,000Active5 beds 5 baths5,604 sq. ft.11 Gleannloch Estates Drive, Spring, TX 77379
MLS# 61559447Listed by: BETTER HOMES AND GARDENS REAL ESTATE GARY GREENE - CHAMPIONS - New
 $250,000Active3 beds 2 baths1,795 sq. ft.
$250,000Active3 beds 2 baths1,795 sq. ft.2487 Elm Crossing Trail, Spring, TX 77386
MLS# 20037141Listed by: JASON MITCHELL REAL ESTATE LLC - New
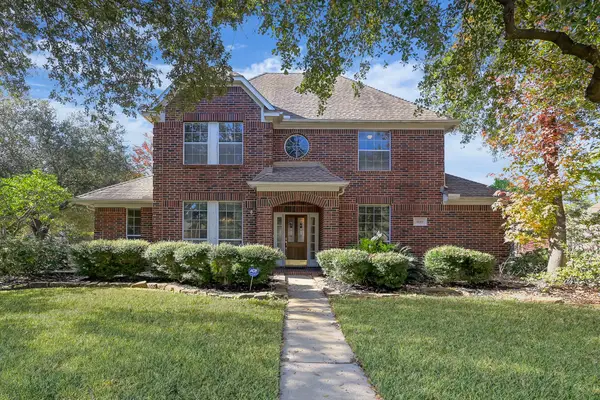 $449,500Active4 beds 4 baths3,017 sq. ft.
$449,500Active4 beds 4 baths3,017 sq. ft.20403 Sagecombe Court, Spring, TX 77388
MLS# 76931880Listed by: EXECUTIVE TEXAS REALTY
