14674 Silesia Dr, St Hedwig, TX 78152
Local realty services provided by:ERA EXPERTS
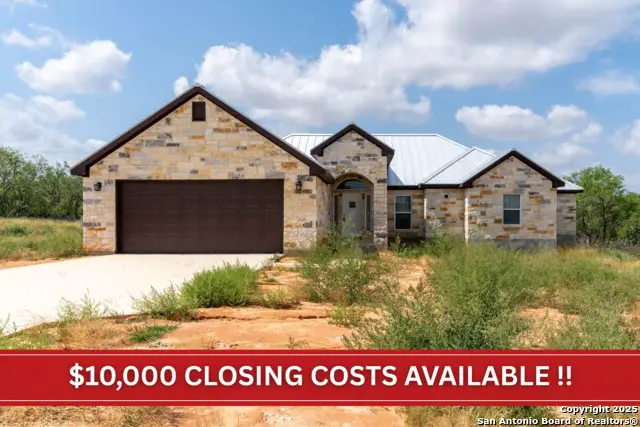

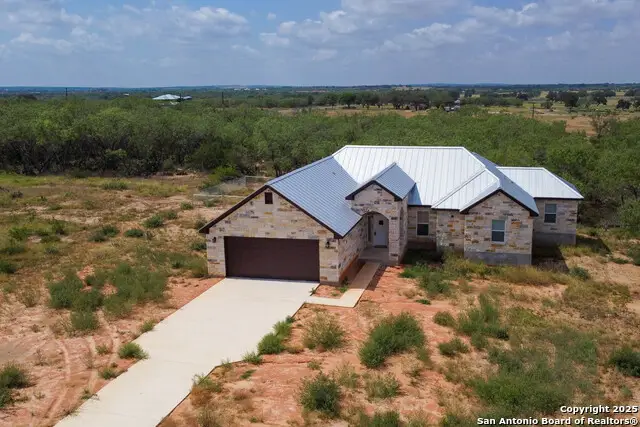
14674 Silesia Dr,St Hedwig, TX 78152
$625,000
- 4 Beds
- 3 Baths
- 2,178 sq. ft.
- Single family
- Active
Listed by:shane hamilton(210) 863-7628, shane@thehamiltonrealtygroup.com
Office:keller williams heritage
MLS#:1870160
Source:SABOR
Price summary
- Price:$625,000
- Price per sq. ft.:$286.96
About this home
$10,000 CLOSING COSTS AVAILABLE!! NEW CONSTRUCTION ON 5 ACRES!! Set on 5 beautiful acres, this custom home combines energy efficiency, timeless design, and endless possibilities. A durable metal roof, double-pane windows, and high-efficiency features ensure long-term savings and comfort. Inside, the open floor plan showcases high ceilings, elegant arches, and rich stone accents. The chef's kitchen features 42" soft-close cabinets, quartz countertops, a striking stone island, pendant lighting, and an oversized under-mount sink-perfect for entertaining. Enjoy a sunlit breakfast area, large utility room with cabinets, and a mud bench for added function. The owner's suite boasts a tray ceiling, abundant natural light, a frameless oversized stone shower, double vanity, and a generous walk-in closet. The split layout offers spacious bedrooms, a fully tiled secondary bath, and a carpet-free interior. The covered back patio invites you to relax and enjoy the peaceful surroundings, while the oversized garage offers ample space for storage or hobbies. With room to expand, build, or simply enjoy the outdoors, this property is a rare find. And best of all, it's only 25 minutes from BAMC, offering the perfect balance of country living with city convenience.
Contact an agent
Home facts
- Year built:2024
- Listing Id #:1870160
- Added:86 day(s) ago
- Updated:August 21, 2025 at 01:42 PM
Rooms and interior
- Bedrooms:4
- Total bathrooms:3
- Full bathrooms:2
- Half bathrooms:1
- Living area:2,178 sq. ft.
Heating and cooling
- Cooling:Heat Pump, One Central
- Heating:Central, Electric, Heat Pump
Structure and exterior
- Roof:Metal
- Year built:2024
- Building area:2,178 sq. ft.
- Lot area:5 Acres
Schools
- High school:East Central
- Middle school:Call District
- Elementary school:Tradition
Utilities
- Sewer:Septic
Finances and disclosures
- Price:$625,000
- Price per sq. ft.:$286.96
- Tax amount:$12,725 (2024)
New listings near 14674 Silesia Dr
- New
 $259,900Active4 beds 3 baths1,903 sq. ft.
$259,900Active4 beds 3 baths1,903 sq. ft.13008 Lineberry Lane, St Hedwig, TX 78152
MLS# 1894130Listed by: NEWFOUND REAL ESTATE - New
 $439,000Active4 beds 2 baths2,305 sq. ft.
$439,000Active4 beds 2 baths2,305 sq. ft.13436 Adkins St Hedwig Rd, St Hedwig, TX 78152
MLS# 1893620Listed by: THE REAL ESTATE GUILD, LLC - New
 $279,999Active3 beds 2 baths1,533 sq. ft.
$279,999Active3 beds 2 baths1,533 sq. ft.4344 Lake Ritter, St Hedwig, TX 78152
MLS# 1892949Listed by: ORCHARD BROKERAGE - New
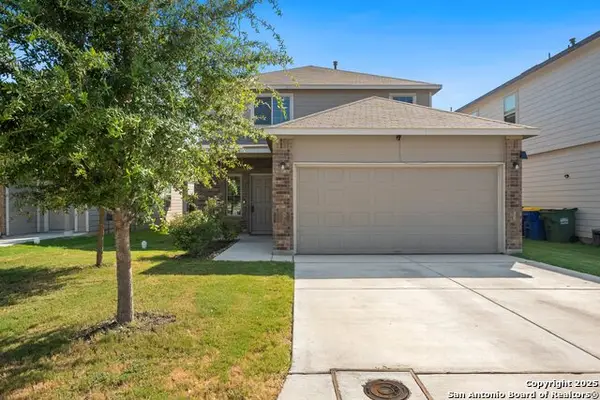 $300,000Active4 beds 3 baths2,032 sq. ft.
$300,000Active4 beds 3 baths2,032 sq. ft.5502 Daniel Way, St Hedwig, TX 78152
MLS# 1890907Listed by: REDFIN CORPORATION - Open Sat, 1am to 3pm
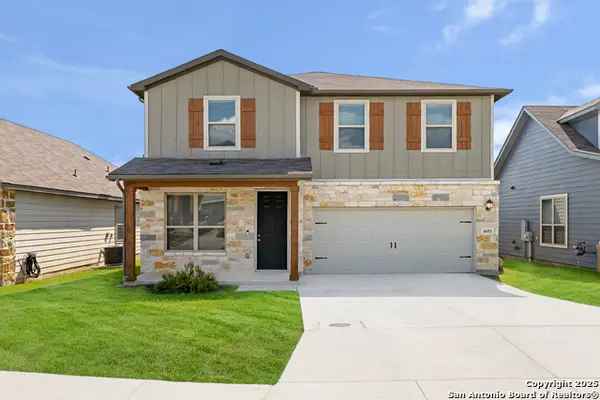 $360,000Active4 beds 4 baths2,767 sq. ft.
$360,000Active4 beds 4 baths2,767 sq. ft.4951 Ranahan, St Hedwig, TX 78152
MLS# 1891192Listed by: EXP REALTY 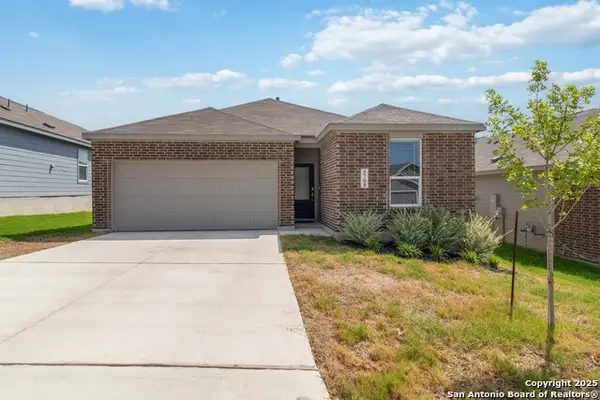 $289,500Active3 beds 2 baths1,634 sq. ft.
$289,500Active3 beds 2 baths1,634 sq. ft.5708 Basil Chase, St Hedwig, TX 78152
MLS# 1891375Listed by: TEXAS HOME REALTY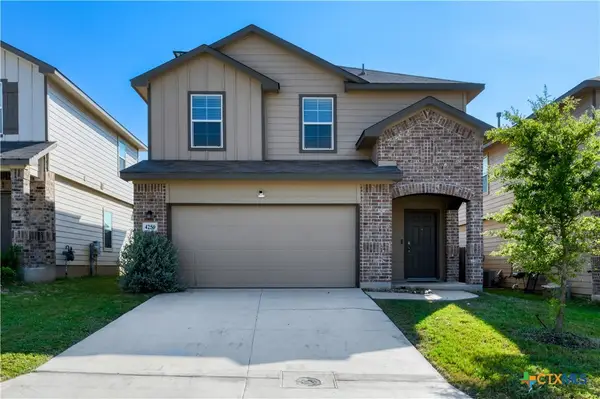 $253,000Active4 beds 3 baths1,952 sq. ft.
$253,000Active4 beds 3 baths1,952 sq. ft.4250 Fort Palmer Boulevard, St Hedwig, TX 78152
MLS# 589125Listed by: KELLER WILLIAMS HERITAGE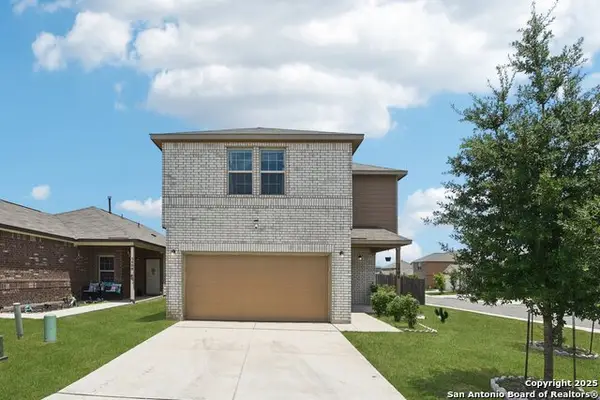 $325,000Active4 beds 3 baths2,444 sq. ft.
$325,000Active4 beds 3 baths2,444 sq. ft.5404 Daniel, St Hedwig, TX 78152
MLS# 1887310Listed by: KELLER WILLIAMS LEGACY $211,000Active3 beds 2 baths1,211 sq. ft.
$211,000Active3 beds 2 baths1,211 sq. ft.4937 Hallies Garden, St Hedwig, TX 78152
MLS# 1887046Listed by: POLY PROPERTIES $225,000Active3 beds 2 baths1,237 sq. ft.
$225,000Active3 beds 2 baths1,237 sq. ft.3833 Ivy Path, St Hedwig, TX 78152
MLS# 1885411Listed by: KUPER SOTHEBY'S INT'L REALTY

