4538 Heathers Rose, Saint Hedwig, TX 78152
Local realty services provided by:ERA Brokers Consolidated
4538 Heathers Rose,St Hedwig, TX 78152
$285,000
- 4 Beds
- 3 Baths
- 2,216 sq. ft.
- Single family
- Active
Listed by: scott bosmans(210) 584-6738, SCOTTBOSMANS@GMAIL.COM
Office: orchard brokerage
MLS#:1907968
Source:SABOR
Price summary
- Price:$285,000
- Price per sq. ft.:$128.61
- Monthly HOA dues:$33.33
About this home
Welcome to this inviting 4-bedroom, 2.5-bath home in the desirable Heathers Place subdivision. The open floor plan offers a seamless flow between the kitchen, dining area, and living room, creating a perfect space for both everyday living and entertaining. The primary ensuite is conveniently located on the main level and features a garden tub, double vanity, and walk-in closet. Upstairs, a spacious loft provides flexible space for a family room, study, or play area, with all secondary bedrooms nearby. Enjoy the private backyard with a covered patio, privacy fence, and storage shed. Thoughtful upgrades include wood-look vinyl plank flooring in common areas, stainless steel appliances with a gas range, recessed lighting, and a soft water loop. This home combines comfort, style, and functionality. Discounted rate options and no lender fee future refinancing may be available for qualified buyers of this home.
Contact an agent
Home facts
- Year built:2020
- Listing ID #:1907968
- Added:185 day(s) ago
- Updated:January 09, 2026 at 05:35 PM
Rooms and interior
- Bedrooms:4
- Total bathrooms:3
- Full bathrooms:2
- Half bathrooms:1
- Living area:2,216 sq. ft.
Heating and cooling
- Cooling:One Central
- Heating:Central, Heat Pump, Natural Gas
Structure and exterior
- Roof:Composition
- Year built:2020
- Building area:2,216 sq. ft.
- Lot area:0.17 Acres
Schools
- High school:Samuel Clemens
- Middle school:Corbett
- Elementary school:Rose Garden
Utilities
- Water:Water System
- Sewer:Sewer System
Finances and disclosures
- Price:$285,000
- Price per sq. ft.:$128.61
- Tax amount:$6,623 (2025)
New listings near 4538 Heathers Rose
- New
 $380,000Active5 beds 4 baths2,721 sq. ft.
$380,000Active5 beds 4 baths2,721 sq. ft.13030 Heathers Reef, St Hedwig, TX 78152
MLS# 1932258Listed by: HOME TEAM OF AMERICA - New
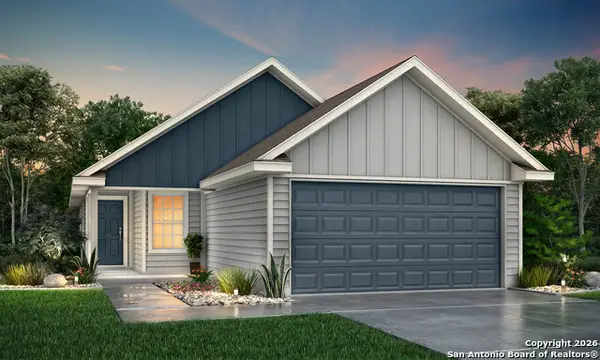 $294,345Active4 beds 2 baths1,384 sq. ft.
$294,345Active4 beds 2 baths1,384 sq. ft.13608 Helton Pass, St Hedwig, TX 78152
MLS# 1932104Listed by: LEGEND HOMES - New
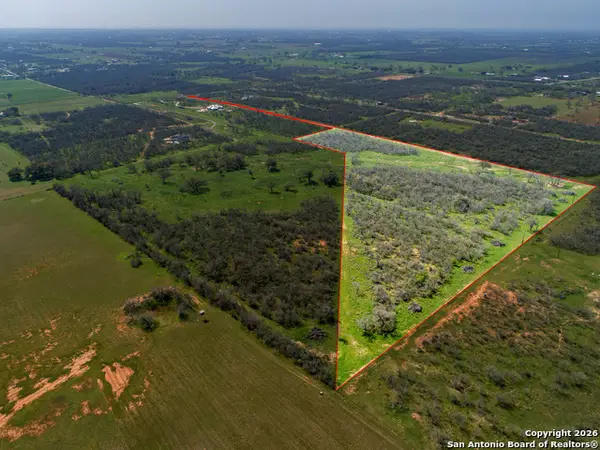 $461,160Active-- beds -- baths
$461,160Active-- beds -- bathsTBD Felix Rd, St Hedwig, TX 78152
MLS# 1931737Listed by: BRAND X LAND & RANCH GROUP - New
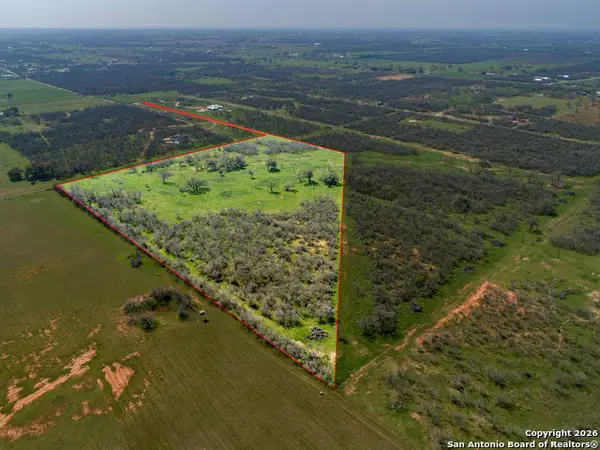 $510,090Active-- beds -- baths
$510,090Active-- beds -- baths000 Felix Rd, St Hedwig, TX 78152
MLS# 1931742Listed by: BRAND X LAND & RANCH GROUP - New
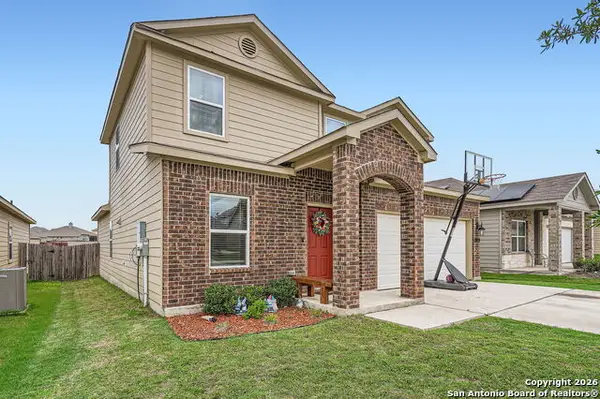 $285,000Active4 beds 3 baths2,216 sq. ft.
$285,000Active4 beds 3 baths2,216 sq. ft.13039 Heathers Sun, St Hedwig, TX 78152
MLS# 1931404Listed by: ORCHARD BROKERAGE - New
 $330,000Active4 beds 3 baths2,472 sq. ft.
$330,000Active4 beds 3 baths2,472 sq. ft.4111 Fort Palmer, St Hedwig, TX 78152
MLS# 1931113Listed by: REAL BROKER, LLC - New
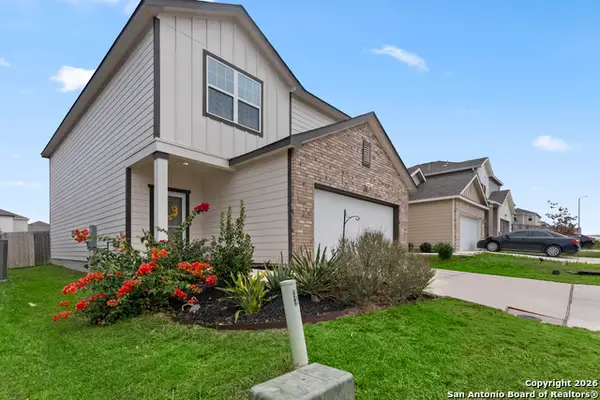 $305,000Active4 beds 3 baths2,258 sq. ft.
$305,000Active4 beds 3 baths2,258 sq. ft.13517 Sunrise Meadow, St Hedwig, TX 78152
MLS# 1931005Listed by: EXP REALTY - New
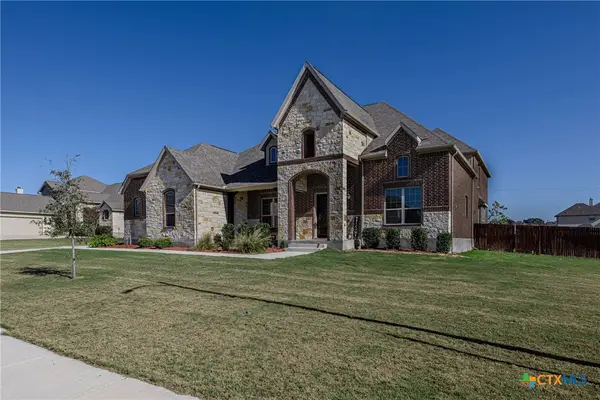 $797,000Active5 beds 4 baths4,750 sq. ft.
$797,000Active5 beds 4 baths4,750 sq. ft.13015 Hunters Trace, St Hedwig, TX 78152
MLS# 600733Listed by: LPT REALTY LLC  $275,000Active3 beds 2 baths1,486 sq. ft.
$275,000Active3 beds 2 baths1,486 sq. ft.4414 Lake Ritter, St Hedwig, TX 78152
MLS# 1930218Listed by: CENTURY 21 MIDDLETON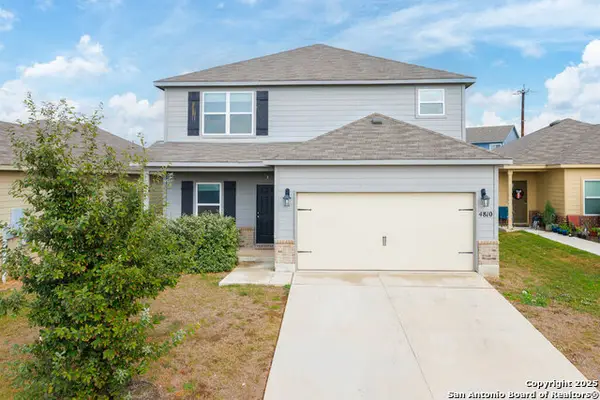 $279,500Active3 beds 3 baths1,994 sq. ft.
$279,500Active3 beds 3 baths1,994 sq. ft.4810 Heathers Cross, St Hedwig, TX 78152
MLS# 1928860Listed by: DANIELS & DANIELS REAL ESTATE
