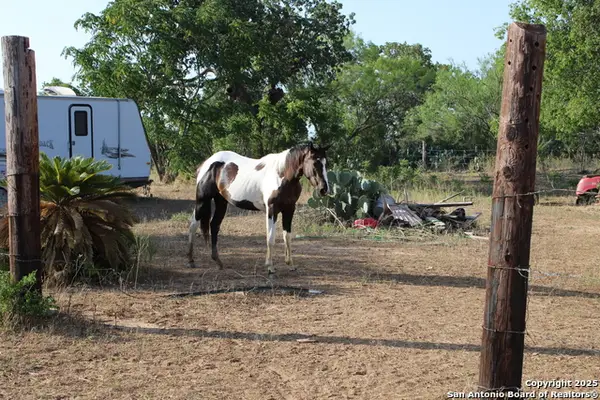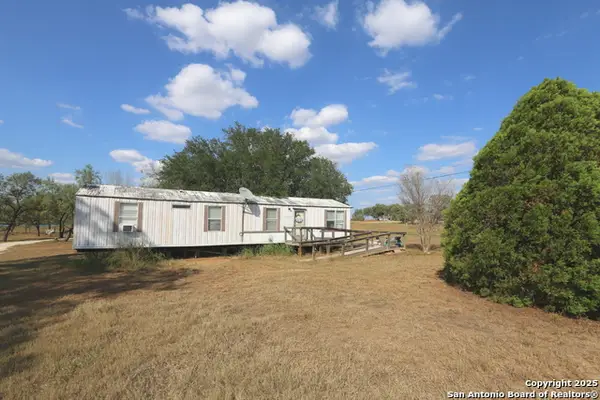4902 Oxbow Bend, Saint Hedwig, TX 78152
Local realty services provided by:ERA Experts
4902 Oxbow Bend,St Hedwig, TX 78152
$370,000
- 4 Beds
- 3 Baths
- 2,395 sq. ft.
- Single family
- Active
Listed by:athene witt(951) 295-7075, cassie.witt@exprealty.com
Office:exp realty
MLS#:1871989
Source:SABOR
Price summary
- Price:$370,000
- Price per sq. ft.:$154.49
- Monthly HOA dues:$37.5
About this home
OPEN HOUSE 06/07 10AM-12PM Ideally located just 15 minutes from Randolph AFB and 25 minutes from Fort Sam Houston, this beautiful home shows like new construction while feeling like home, with added charm and customizations. Enjoy excellent curb appeal, a spacious driveway, and a welcoming covered patio-perfect for morning coffee or quiet evenings. Inside, the layout is open and inviting with lots of natural light. The kitchen is a standout with its dark wood cabinetry, generous island, and ample space for entertaining. The primary bedroom offers a retreat-like feel with a stylish wood-paneled accent wall, a spa-like ensuite bathroom, and a spacious walk-in closet. The loft and dedicated movie theatre room add a touch of luxury to everyday living. The large, fully fenced backyard with an extended patio and large pergola offers the perfect environment for hosting friends, or family night around a fire pit. Feel like getting out of the house? Take a short walk up the street to the community pool and playground! Asher Place is conveniently located near I-10 and 1604 giving you easy access to all essential amenities. This home offers an assumable 4.875% VA Loan, for those who qualify.
Contact an agent
Home facts
- Year built:2020
- Listing ID #:1871989
- Added:123 day(s) ago
- Updated:October 04, 2025 at 01:49 PM
Rooms and interior
- Bedrooms:4
- Total bathrooms:3
- Full bathrooms:2
- Half bathrooms:1
- Living area:2,395 sq. ft.
Heating and cooling
- Cooling:One Central
- Heating:Central, Electric
Structure and exterior
- Roof:Composition
- Year built:2020
- Building area:2,395 sq. ft.
- Lot area:0.2 Acres
Schools
- High school:Clemens
- Middle school:Corbett
- Elementary school:Rose Garden
Utilities
- Water:Water System
Finances and disclosures
- Price:$370,000
- Price per sq. ft.:$154.49
- Tax amount:$6,790 (2024)
New listings near 4902 Oxbow Bend
- New
 $950,000Active20 Acres
$950,000Active20 Acres2415 Fm 1518, St Hedwig, TX 78152
MLS# 1912578Listed by: LPT REALTY, LLC - New
 $1,014,825Active9.33 Acres
$1,014,825Active9.33 AcresTBD Pittman, St Hedwig, TX 78152
MLS# 1912501Listed by: PHYLLIS BROWNING COMPANY - New
 $365,000Active4 beds 3 baths2,395 sq. ft.
$365,000Active4 beds 3 baths2,395 sq. ft.4931 Ranahan Pass, St Hedwig, TX 78152
MLS# 1911574Listed by: EXP REALTY - New
 $265,000Active3 beds 3 baths1,828 sq. ft.
$265,000Active3 beds 3 baths1,828 sq. ft.4911 Morning Graze, St Hedwig, TX 78152
MLS# 1911416Listed by: LJG COMM REAL ESTATE - New
 $355,000Active4 beds 2 baths2,626 sq. ft.
$355,000Active4 beds 2 baths2,626 sq. ft.5510 Daniel, St Hedwig, TX 78152
MLS# 1911356Listed by: RUBY COVE REAL ESTATE, LLC - New
 $217,500Active4 beds 2 baths1,459 sq. ft.
$217,500Active4 beds 2 baths1,459 sq. ft.3921 Asher Alley, St Hedwig, TX 78152
MLS# 1910093Listed by: NEWFOUND REAL ESTATE - New
 $218,999Active4 beds 2 baths
$218,999Active4 beds 2 baths12907 Chinali Springs, St Hedwig, TX 78152
MLS# 1909787Listed by: CENTURY 21 SCOTT MYERS, REALTORS  $339,990Pending5 beds 3 baths2,609 sq. ft.
$339,990Pending5 beds 3 baths2,609 sq. ft.1009 Bulrush Street, Adkins, TX 78101
MLS# 1908710Listed by: CA & COMPANY, REALTORS $1,000,000Active54 Acres
$1,000,000Active54 Acres760 N Greytown Rd, St Hedwig, TX 78152
MLS# 1907358Listed by: SAN ANTONIO ELITE REALTY $144,500Active2 beds 1 baths832 sq. ft.
$144,500Active2 beds 1 baths832 sq. ft.13847 Us Highway 87 S, Adkins, TX 78101
MLS# 1898930Listed by: FOSTER FAMILY REAL ESTATE
