4926 Drifter Oaks, St Hedwig, TX 78152
Local realty services provided by:ERA EXPERTS
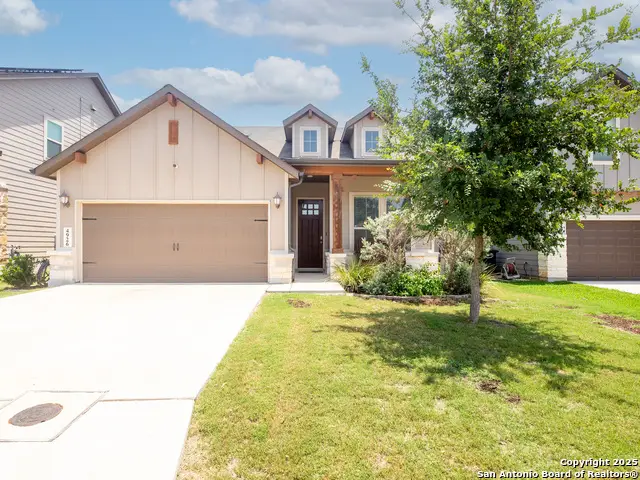
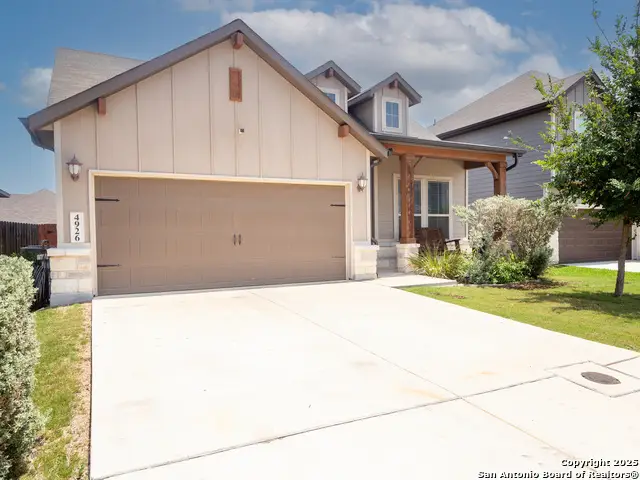
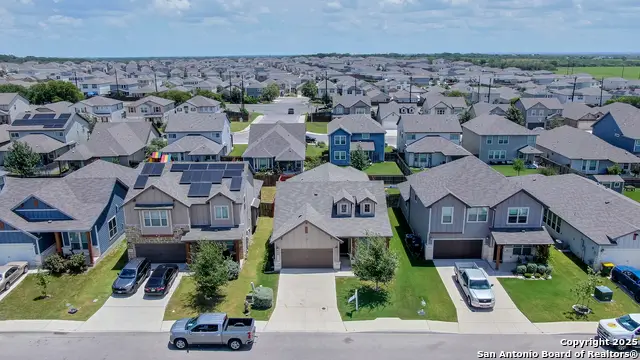
4926 Drifter Oaks,St Hedwig, TX 78152
$309,000
- 3 Beds
- 2 Baths
- 1,842 sq. ft.
- Single family
- Active
Listed by:john pruski(210) 621-3191, john@prime210.com
Office:prime 210 real estate, llc.
MLS#:1868353
Source:SABOR
Price summary
- Price:$309,000
- Price per sq. ft.:$167.75
- Monthly HOA dues:$49.67
About this home
Distinguished Single Story-Ranch Style Home in the Asher Place Subdivision! This 3 Bed, 2 Bath and its many prominent features are sure to impress. Entry through the custom wooden front door leads you to the Formal Dinning/Flex Office Space Area. The kitchen features: granite countertops, SS Appliances, gas cooking, & a walk-in pantry. The large living room easily allows you to spread out and relax. Tall ceilings throughout. The Primary Retreat boasts: raised ceilings & a bay window overlooking the backyard. Primary Bath: spacious garden soaking tub, separate stand up shower w/ sitting bench, separate vanities. Energy Efficient features include: energy star appliances, foam insulation, variable speed HVAC with programmable thermostat. Amazing backyard w/ landscaped flower beds, covered patio w/ ceiling fan and gas cooking. Faux wood blinds window coverings throughout. Neighborhood amenities include: resort style pool, park and playground, clubhouse, BBQ grills, & walking/jogging trail. No city Taxes! Schertz Cibolo UC ISD. From the moment you walk in, to the many moments you will enjoy when you make it your own... This is a Prime 210 Area HOME INDEED!!
Contact an agent
Home facts
- Year built:2019
- Listing Id #:1868353
- Added:92 day(s) ago
- Updated:August 21, 2025 at 01:42 PM
Rooms and interior
- Bedrooms:3
- Total bathrooms:2
- Full bathrooms:2
- Living area:1,842 sq. ft.
Heating and cooling
- Cooling:One Central
- Heating:Central, Electric
Structure and exterior
- Roof:Composition
- Year built:2019
- Building area:1,842 sq. ft.
- Lot area:0.13 Acres
Schools
- High school:Clemens
- Middle school:Corbett
- Elementary school:Rose Garden
Utilities
- Water:Co-op Water, Water System
- Sewer:Sewer System
Finances and disclosures
- Price:$309,000
- Price per sq. ft.:$167.75
- Tax amount:$5,426 (2024)
New listings near 4926 Drifter Oaks
- New
 $259,900Active4 beds 3 baths1,903 sq. ft.
$259,900Active4 beds 3 baths1,903 sq. ft.13008 Lineberry Lane, St Hedwig, TX 78152
MLS# 1894130Listed by: NEWFOUND REAL ESTATE - New
 $439,000Active4 beds 2 baths2,305 sq. ft.
$439,000Active4 beds 2 baths2,305 sq. ft.13436 Adkins St Hedwig Rd, St Hedwig, TX 78152
MLS# 1893620Listed by: THE REAL ESTATE GUILD, LLC - New
 $279,999Active3 beds 2 baths1,533 sq. ft.
$279,999Active3 beds 2 baths1,533 sq. ft.4344 Lake Ritter, St Hedwig, TX 78152
MLS# 1892949Listed by: ORCHARD BROKERAGE - New
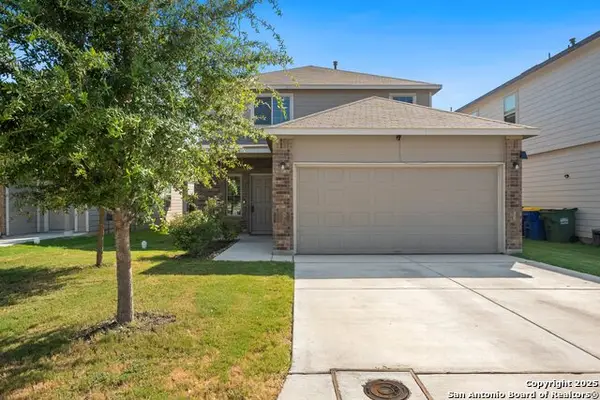 $300,000Active4 beds 3 baths2,032 sq. ft.
$300,000Active4 beds 3 baths2,032 sq. ft.5502 Daniel Way, St Hedwig, TX 78152
MLS# 1890907Listed by: REDFIN CORPORATION - Open Sat, 1am to 3pm
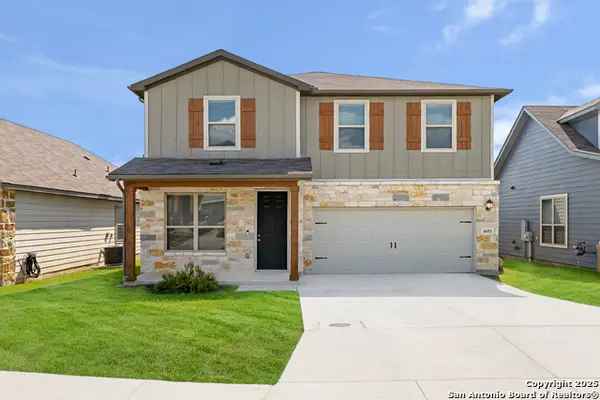 $360,000Active4 beds 4 baths2,767 sq. ft.
$360,000Active4 beds 4 baths2,767 sq. ft.4951 Ranahan, St Hedwig, TX 78152
MLS# 1891192Listed by: EXP REALTY 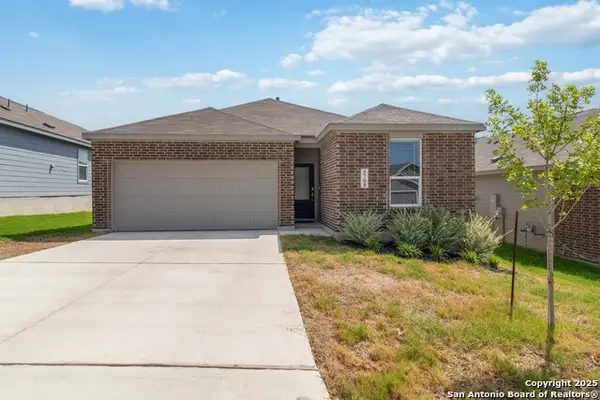 $289,500Active3 beds 2 baths1,634 sq. ft.
$289,500Active3 beds 2 baths1,634 sq. ft.5708 Basil Chase, St Hedwig, TX 78152
MLS# 1891375Listed by: TEXAS HOME REALTY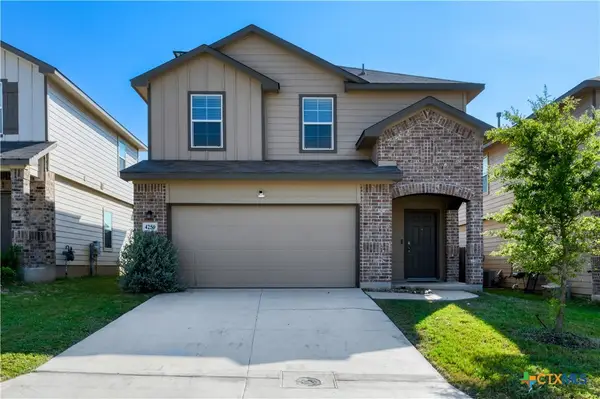 $253,000Active4 beds 3 baths1,952 sq. ft.
$253,000Active4 beds 3 baths1,952 sq. ft.4250 Fort Palmer Boulevard, St Hedwig, TX 78152
MLS# 589125Listed by: KELLER WILLIAMS HERITAGE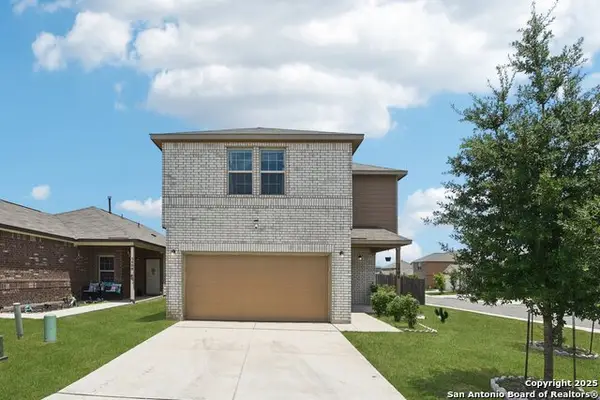 $325,000Active4 beds 3 baths2,444 sq. ft.
$325,000Active4 beds 3 baths2,444 sq. ft.5404 Daniel, St Hedwig, TX 78152
MLS# 1887310Listed by: KELLER WILLIAMS LEGACY $211,000Active3 beds 2 baths1,211 sq. ft.
$211,000Active3 beds 2 baths1,211 sq. ft.4937 Hallies Garden, St Hedwig, TX 78152
MLS# 1887046Listed by: POLY PROPERTIES $225,000Active3 beds 2 baths1,237 sq. ft.
$225,000Active3 beds 2 baths1,237 sq. ft.3833 Ivy Path, St Hedwig, TX 78152
MLS# 1885411Listed by: KUPER SOTHEBY'S INT'L REALTY

