2212 Mercy Way, Saint Paul, TX 75098
Local realty services provided by:ERA Steve Cook & Co, Realtors
Listed by: ryan storch
Office: magnolia realty grapevine
MLS#:21021710
Source:GDAR
Price summary
- Price:$518,000
- Price per sq. ft.:$178.74
- Monthly HOA dues:$164.83
About this home
~ NEW CONSTRUCTION & BUILDER OFFERING INCENTIVES ~ Welcome to one of the LAST lots in Inspiration: The Eastern Floor Plan, built by St. Vincent Homes in the wonderful resort-style community of Inspiration in St. Paul-Wylie. Enter through the stunning front door and enjoy the open floor plan concept, vaulted ceilings, all with an abundance of natural light. The chef's kitchen features gas appliances, ample storage, walk-in pantry, plus quartz countertops enhanced by elegant tile backsplash. The primary suite offers a peaceful retreat, complete with a large walk-in closet, a garden tub, separate shower, and dual sinks. Enjoy luxurious living with a large dining space, a separate utility room, a beautiful sliding glass door in the living room, and an office. Head upstairs and discover an oversized game room plus 3 additional bedrooms and two bathrooms. The community of Inspiration offers many amenities including resort-style pools, a lazy river, event lawn, and an incredible fitness center. Located in highly sought-after Wylie ISD!
Contact an agent
Home facts
- Year built:2024
- Listing ID #:21021710
- Added:377 day(s) ago
- Updated:January 02, 2026 at 12:35 PM
Rooms and interior
- Bedrooms:5
- Total bathrooms:4
- Full bathrooms:4
- Living area:2,898 sq. ft.
Heating and cooling
- Cooling:Central Air, Electric
- Heating:Central
Structure and exterior
- Roof:Composition
- Year built:2024
- Building area:2,898 sq. ft.
- Lot area:0.13 Acres
Schools
- High school:Wylie East
- Elementary school:George W Bush
Finances and disclosures
- Price:$518,000
- Price per sq. ft.:$178.74
- Tax amount:$1,361
New listings near 2212 Mercy Way
- New
 $675,000Active3 beds 2 baths1,755 sq. ft.
$675,000Active3 beds 2 baths1,755 sq. ft.3722 Carrie Lane, St Paul, TX 75098
MLS# 21139331Listed by: COLDWELL BANKER APEX, REALTORS - New
 $2,250,000Active3 beds 3 baths2,263 sq. ft.
$2,250,000Active3 beds 3 baths2,263 sq. ft.803-2 Westshore Drive, St Paul, TX 75098
MLS# 21137570Listed by: JANET MARTIN REALTY - New
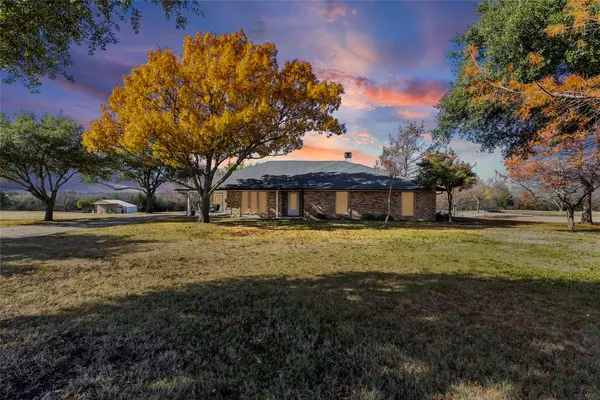 $585,000Active3 beds 3 baths2,263 sq. ft.
$585,000Active3 beds 3 baths2,263 sq. ft.803 Westshore Drive, St Paul, TX 75098
MLS# 21135160Listed by: JANET MARTIN REALTY - New
 $500,000Active2 Acres
$500,000Active2 Acres813 Westshore Drive, St Paul, TX 75098
MLS# 21135766Listed by: JANET MARTIN REALTY 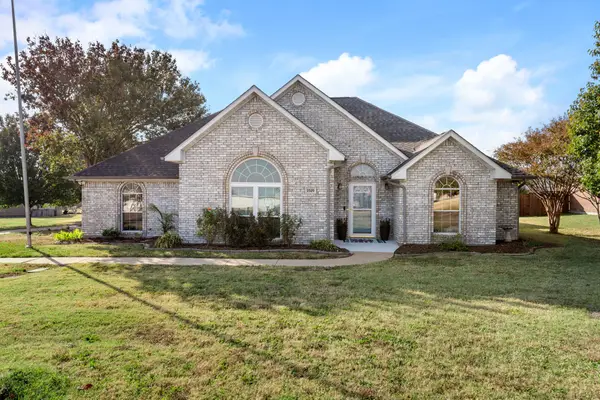 $550,000Pending3 beds 2 baths1,979 sq. ft.
$550,000Pending3 beds 2 baths1,979 sq. ft.2520 Lavon Parkway, St Paul, TX 75098
MLS# 21116465Listed by: EXP REALTY LLC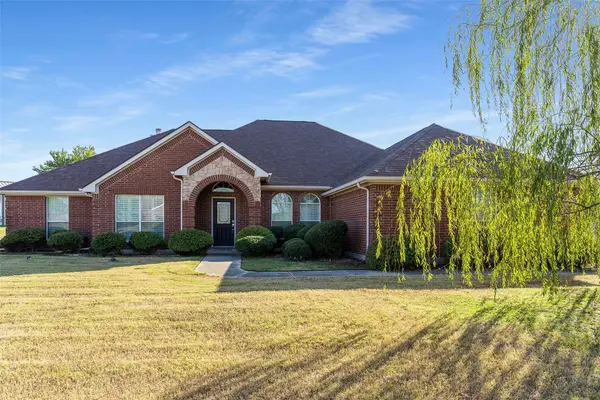 $675,000Active3 beds 2 baths2,347 sq. ft.
$675,000Active3 beds 2 baths2,347 sq. ft.2605 Pin Oak Lane, St Paul, TX 75098
MLS# 21105344Listed by: COLDWELL BANKER APEX, REALTORS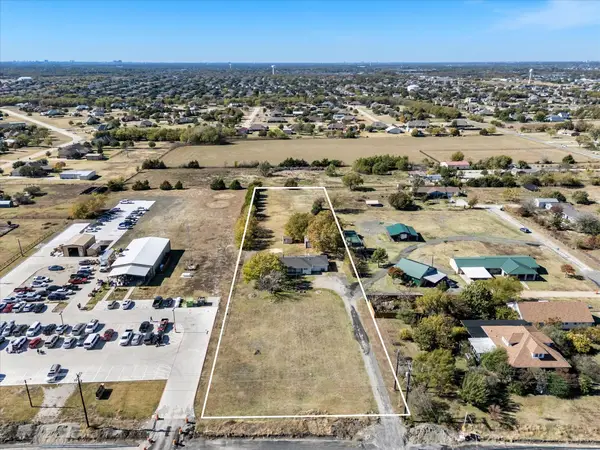 $750,000Pending3 beds 1 baths1,250 sq. ft.
$750,000Pending3 beds 1 baths1,250 sq. ft.1801 Parker Road, St Paul, TX 75098
MLS# 21111799Listed by: COLDWELL BANKER APEX, REALTORS- Open Sun, 1 to 3pm
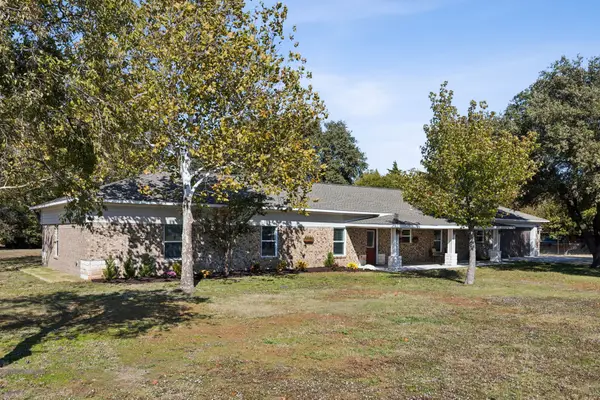 $599,000Active5 beds 3 baths2,570 sq. ft.
$599,000Active5 beds 3 baths2,570 sq. ft.1403 Lakeview Drive, St Paul, TX 75098
MLS# 21104881Listed by: COLDWELL BANKER APEX, REALTORS 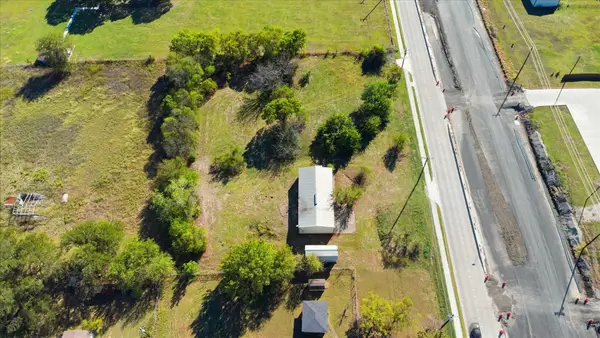 $490,000Active1.35 Acres
$490,000Active1.35 Acres1708 Parker Road, St Paul, TX 75098
MLS# 21102141Listed by: EXP REALTY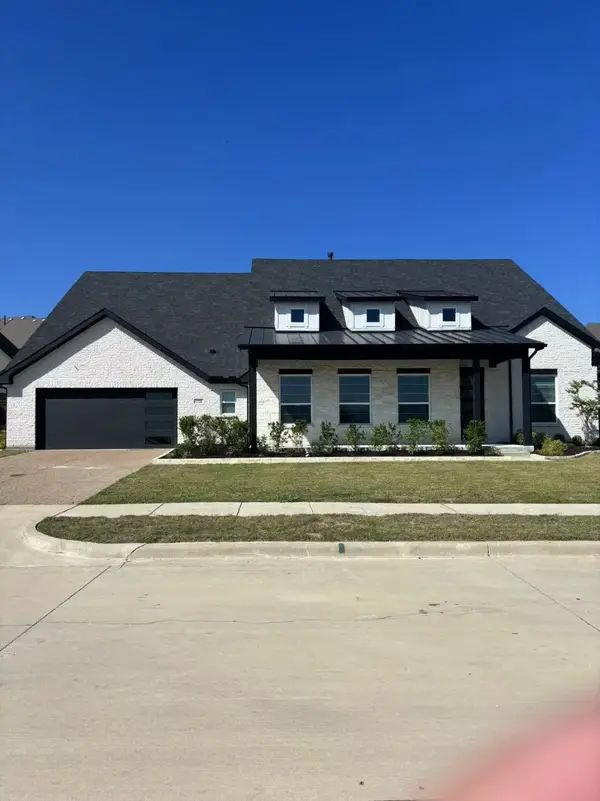 $925,800Active4 beds 5 baths3,616 sq. ft.
$925,800Active4 beds 5 baths3,616 sq. ft.1326 Azure Pearl Trail, St Paul, TX 75098
MLS# 21034090Listed by: C21 FINE HOMES JUDGE FITE
