15450 Shady Oaks Drive, Stagecoach, TX 77355
Local realty services provided by:ERA Experts
Listed by: janice thigpen
Office: lpt realty, llc.
MLS#:82226757
Source:HARMLS
Price summary
- Price:$1,099,000
- Price per sq. ft.:$272.84
- Monthly HOA dues:$4.17
About this home
Escape to the quaint town of Stagecoach Texas&your piece of tranquility at Shady Oaks. Decompress&relax as you overlook the serene lake&surrounding forest. Shady Oaks,sits on 1.5 acres&has a 4028 sq. ft home&a 574 sq. ft detached apartment. From the Alder wood throughout the home to the expansive quartzite counter tops,the home is meant for entertaining.The professional Viking range, Bertazzoni Oven & Frigidaire refrigerator are great additions to this gourmet kitchen.The walk thru primary shower & massive primary closet,will have you feeling like you have stepped into a Hill Country resort.Storage is in abundance w/closets being just as large as the home.Should you have guest, they can stay in the 2nd floor detached apartment. The garage also boast an oversized foot print a/c and heat w/room for cars & other toys & a 3 car wide driveway.We can't forget about the outdoor living space either. The Back patio is an impressive 1136 sq. feet w/its own outdoor kitchen.
Contact an agent
Home facts
- Year built:2016
- Listing ID #:82226757
- Updated:January 09, 2026 at 01:20 PM
Rooms and interior
- Bedrooms:4
- Total bathrooms:6
- Full bathrooms:4
- Half bathrooms:2
- Living area:4,028 sq. ft.
Heating and cooling
- Cooling:Central Air, Electric
- Heating:Propane
Structure and exterior
- Roof:Composition
- Year built:2016
- Building area:4,028 sq. ft.
- Lot area:1.52 Acres
Schools
- High school:TOMBALL HIGH SCHOOL
- Middle school:TOMBALL JUNIOR HIGH SCHOOL
- Elementary school:DECKER PRAIRIE ELEMENTARY SCHOOL
Utilities
- Sewer:Aerobic Septic, Septic Tank
Finances and disclosures
- Price:$1,099,000
- Price per sq. ft.:$272.84
- Tax amount:$19,767 (2024)
New listings near 15450 Shady Oaks Drive
- New
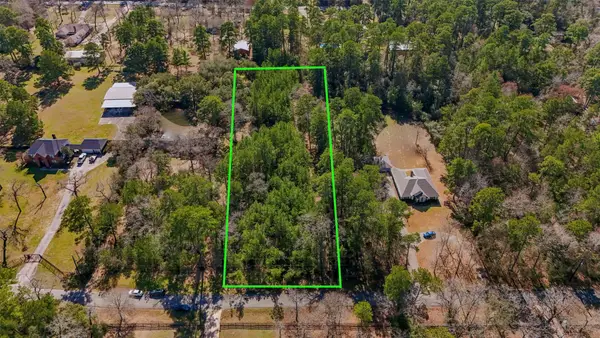 $220,000Active1.5 Acres
$220,000Active1.5 Acres15245 Shady Oaks Drive, Stagecoach, TX 77355
MLS# 63904833Listed by: TEXAS BOUTIQUE REALTY  $621,000Pending4 beds 5 baths2,593 sq. ft.
$621,000Pending4 beds 5 baths2,593 sq. ft.26720 Frontier Trace Drive, Montgomery, TX 77316
MLS# 40131361Listed by: HIGHLAND HOMES REALTY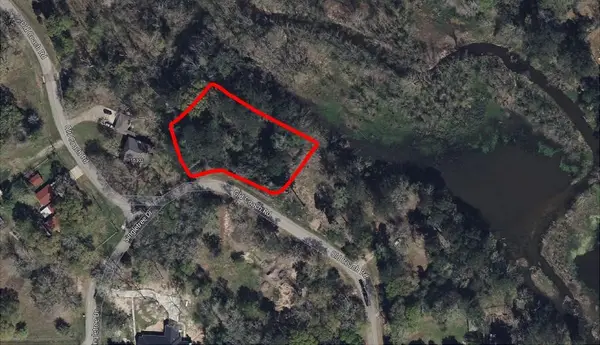 $100,000Active1.12 Acres
$100,000Active1.12 Acreslt 295-298 Old Coach Road, Stagecoach, TX 77355
MLS# 98106265Listed by: EVAN LLOYD PROPERTIES, INC.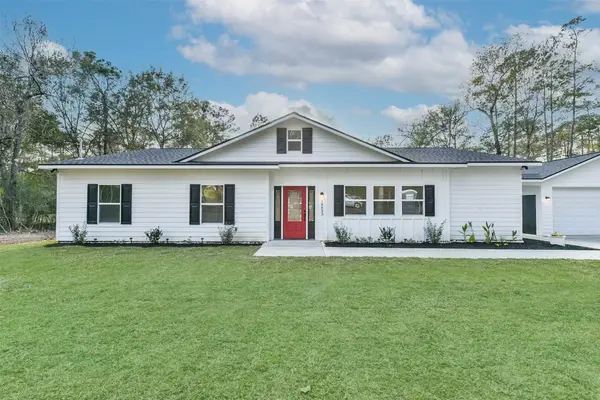 $450,000Active5 beds 2 baths2,105 sq. ft.
$450,000Active5 beds 2 baths2,105 sq. ft.16633 Cimmaron Drive, Stagecoach, TX 77355
MLS# 73361265Listed by: BLAIR REALTY GROUP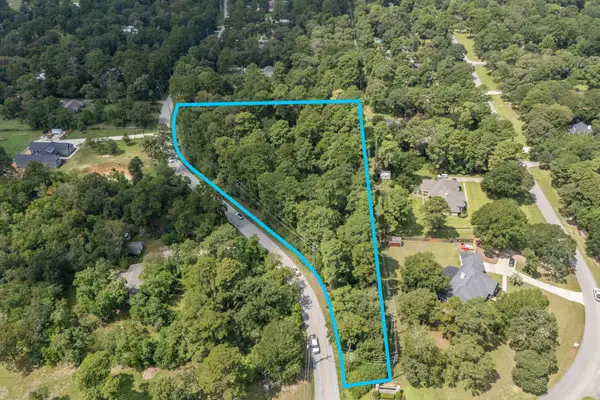 $450,000Active3.1 Acres
$450,000Active3.1 AcresTBD Stagecoach Rd, Stagecoach, TX 77355
MLS# 75533907Listed by: BETTER HOMES AND GARDENS REAL ESTATE GARY GREENE - LAKE CONROE SOUTH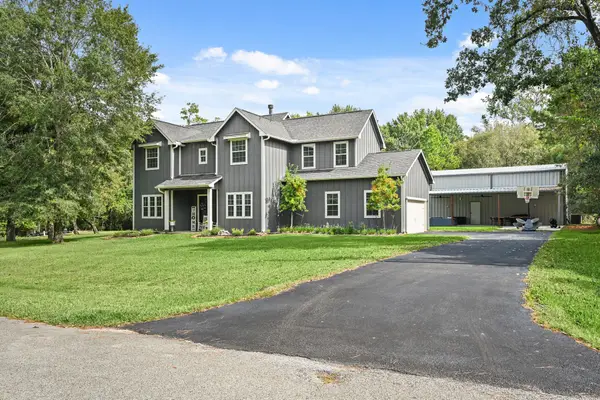 $649,000Active4 beds 3 baths2,977 sq. ft.
$649,000Active4 beds 3 baths2,977 sq. ft.16912 Wagon Wheel Road, Stagecoach, TX 77355
MLS# 87498072Listed by: RE/MAX INTEGRITY $537,990Active4 beds 3 baths2,731 sq. ft.
$537,990Active4 beds 3 baths2,731 sq. ft.26774 Frontier Trace Drive, Montgomery, TX 77316
MLS# 17931297Listed by: LENNAR HOMES VILLAGE BUILDERS, LLC $85,000Active1 Acres
$85,000Active1 AcresTBD Cimmaron Drive, Stagecoach, TX 77355
MLS# 52641714Listed by: GREAT WALL REALTY LLC $1,095,000Active4 beds 5 baths3,702 sq. ft.
$1,095,000Active4 beds 5 baths3,702 sq. ft.15937 Stagecoach Road, Stagecoach, TX 77355
MLS# 4923385Listed by: EXECUTIVE TEXAS REALTY
