2030 Hills Court, Stephenville, TX 76401
Local realty services provided by:ERA Newlin & Company
Listed by: erin drummer(817) 736-5757
Office: elevate realty group
MLS#:20965802
Source:GDAR
Price summary
- Price:$629,000
- Price per sq. ft.:$243.61
About this home
This 2 acre property has it all and NO HOA! Custom built 3 bed, 2 bath, plus bonus room home with a breathtaking drive up, and circle drive. 2 car attached garage has 220 electric and 50 amp RV outlet PLUS there is a huge detached 1800 sq ft 30x60x12 heated and cooled insulated shop with 3 roll up doors that has 1 ton elect hoist on I beam roller to stay with property. Enjoy NO WATER BILLS with your very own well with a constant pressure tank and water softener. How about the inside? Fabulous! To start, there is a stunning double door foyer with decorative barrel ceiling that greets your guests as they arrive. Formal dining at the front of the home flows easily to the kitchen. Kitchen features beautiful stained cabinetry with updated quartz countertops, dishwasher new in 2022 and easy care LVP flooring. Oversized pantry is extra roomy offering plenty of options to get those those larger kitchen appliances off the counter and tucked away with all your edible goods. Double ovens make this perfect for entertaining and there is even a butler pantry for extra storage and to use as your coffee or wine bar area. Living room welcomes you and your guests into the heart of the home with an electric fireplace, light and bright colors and tons of natural light. There is a convenient door from the living room out to the outdoor patio for additional guest space and relaxing. Spacious owner's suite with ensuite bath featuring double sinks, separate jetted tub and large walk in shower with no glass to clean. 2 additional secondary bedrooms and full bath. Great floorplan and freshly painted and updated flooring. Back perimeter offers steel fencing but the yard is not fully enclosed. Installed irrigation system for area around home only. Home has a Stephenville address but is actually closer to Morgan Mill. 27 miles to Granbury and 11 miles to the heart of Stephenville.
Contact an agent
Home facts
- Year built:2011
- Listing ID #:20965802
- Added:242 day(s) ago
- Updated:February 15, 2026 at 12:41 PM
Rooms and interior
- Bedrooms:3
- Total bathrooms:2
- Full bathrooms:2
- Living area:2,582 sq. ft.
Heating and cooling
- Cooling:Ceiling Fans, Central Air, Electric
- Heating:Central, Electric, Fireplaces
Structure and exterior
- Roof:Composition
- Year built:2011
- Building area:2,582 sq. ft.
- Lot area:2.01 Acres
Schools
- High school:Morgan Mill
- Middle school:Morgan Mill
- Elementary school:Morgan Mill
Utilities
- Water:Well
Finances and disclosures
- Price:$629,000
- Price per sq. ft.:$243.61
- Tax amount:$5,247
New listings near 2030 Hills Court
- New
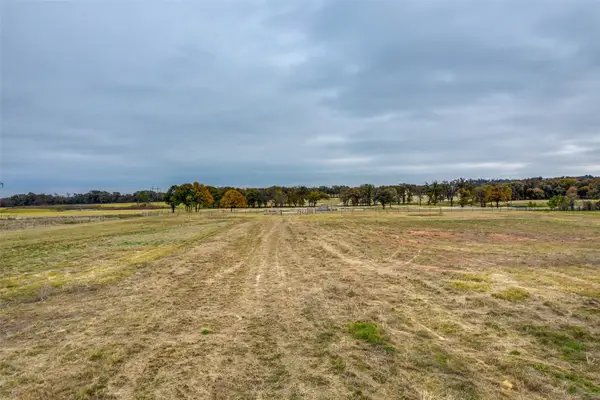 $159,400Active4 Acres
$159,400Active4 Acres15020 Farm To Market 3025, Stephenville, TX 76446
MLS# 21179302Listed by: CITIWIDE ALLIANCE REALTY - New
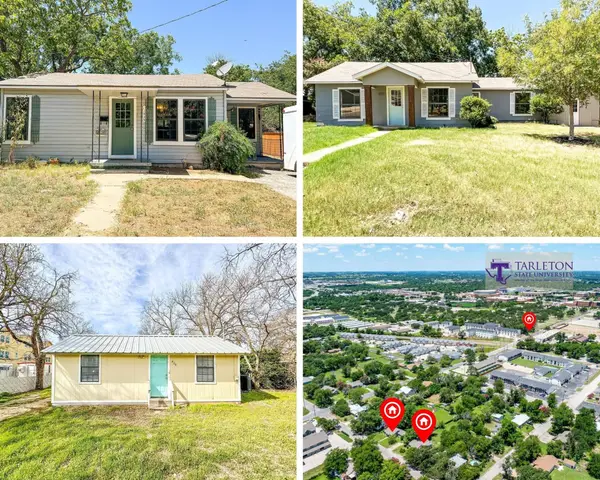 $650,000Active9 beds 3 baths3,580 sq. ft.
$650,000Active9 beds 3 baths3,580 sq. ft.1425, 1435, 420 Groesbeck & Lillian, Stephenville, TX 76401
MLS# 21174858Listed by: EBBY HALLIDAY REALTORS - New
 $315,000Active3 beds 2 baths1,596 sq. ft.
$315,000Active3 beds 2 baths1,596 sq. ft.1461 Oakwood Drive, Stephenville, TX 76401
MLS# 21175048Listed by: EBBY HALLIDAY REALTORS - New
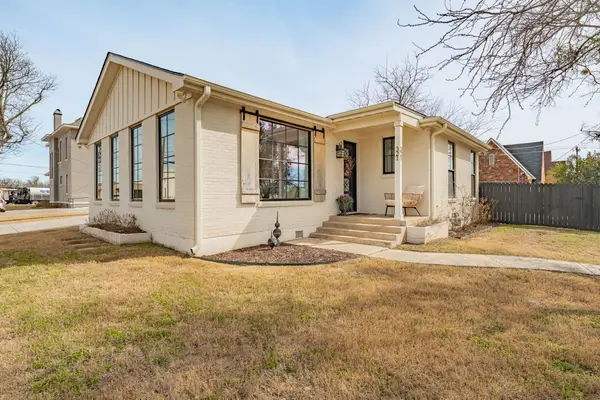 $499,900Active2 beds 1 baths1,310 sq. ft.
$499,900Active2 beds 1 baths1,310 sq. ft.321 S Columbia Street, Stephenville, TX 76401
MLS# 21176181Listed by: J.J. HAMPTON REALTY - New
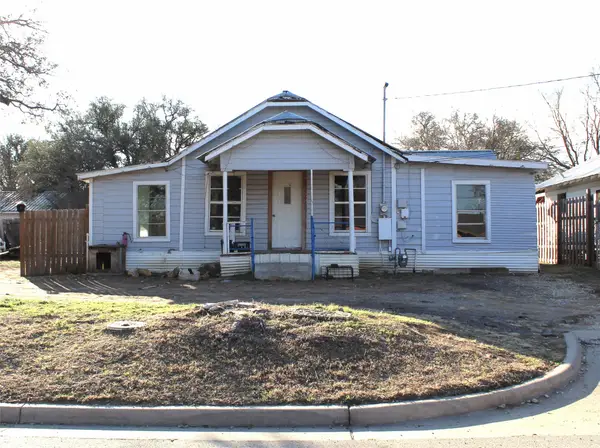 $70,000Active3 beds 1 baths1,123 sq. ft.
$70,000Active3 beds 1 baths1,123 sq. ft.1130 W Hyman Street, Stephenville, TX 76401
MLS# 21177035Listed by: LARINDA RAY REALTY TEAM - New
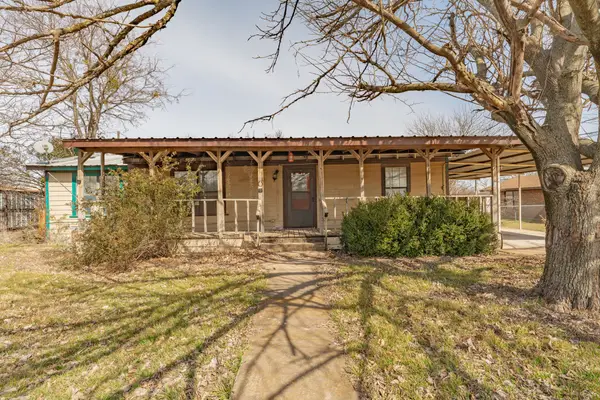 $137,000Active3 beds 2 baths1,715 sq. ft.
$137,000Active3 beds 2 baths1,715 sq. ft.1635 College Farm Road, Stephenville, TX 76401
MLS# 21176273Listed by: J.J. HAMPTON REALTY - New
 $325,000Active3 beds 2 baths1,547 sq. ft.
$325,000Active3 beds 2 baths1,547 sq. ft.130 Omaha, Stephenville, TX 76401
MLS# 21176485Listed by: J.J. HAMPTON REALTY - New
 $235,000Active3 beds 2 baths1,240 sq. ft.
$235,000Active3 beds 2 baths1,240 sq. ft.1211 W Cage Street, Stephenville, TX 76401
MLS# 21172003Listed by: EBBY HALLIDAY REALTORS - New
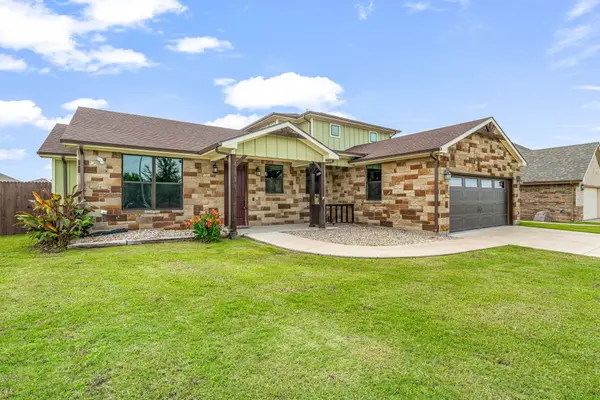 $543,000Active4 beds 4 baths2,803 sq. ft.
$543,000Active4 beds 4 baths2,803 sq. ft.130 Elk Cove, Stephenville, TX 76401
MLS# 21174648Listed by: KELLER WILLIAMS BRAZOS WEST - New
 $100,000Active3.69 Acres
$100,000Active3.69 AcresLot 40 Outpost Drive, Stephenville, TX 76401
MLS# 21170547Listed by: KELLER WILLIAMS BRAZOS WEST

