2400 Horsemans Drive, Stephenville, TX 76401
Local realty services provided by:ERA Courtyard Real Estate
Listed by:ashley keys972-836-9295
Office:jpar west metro
MLS#:21048371
Source:GDAR
Price summary
- Price:$650,000
- Price per sq. ft.:$370.16
- Monthly HOA dues:$138.67
About this home
This custom-built home sits on 9 acres at the end of a quiet cul-de-sac, secured by a private gated entrance within a gated equestrian community. The property offers access to community amenities including a lighted outdoor arena, 120x120 lighted indoor arena, riding trails, and a pond. The home features an open-concept layout with vaulted ceilings, wood accents, and quality flooring throughout. The kitchen includes an oversized island and granite countertops, designed for both everyday use and entertaining. For horses, there are three large pastures with water and shelters, a private 100x100 riding arena, and a 3-stall barn with feed and tack area that can be converted to 4 stalls if needed. A separate shop on a concrete pad with electricity provides additional storage or workspace. This property combines comfortable living with functional equestrian facilities and community amenities.
Contact an agent
Home facts
- Year built:2008
- Listing ID #:21048371
- Added:123 day(s) ago
- Updated:October 04, 2025 at 07:31 AM
Rooms and interior
- Bedrooms:3
- Total bathrooms:3
- Full bathrooms:2
- Half bathrooms:1
- Living area:1,756 sq. ft.
Heating and cooling
- Cooling:Central Air
- Heating:Electric, Pellet Stove
Structure and exterior
- Roof:Metal
- Year built:2008
- Building area:1,756 sq. ft.
- Lot area:9 Acres
Schools
- High school:Morgan Mill
- Middle school:Morgan Mill
- Elementary school:Morgan Mill
Utilities
- Water:Well
Finances and disclosures
- Price:$650,000
- Price per sq. ft.:$370.16
- Tax amount:$4,123
New listings near 2400 Horsemans Drive
- New
 $757,000Active4 beds 3 baths2,754 sq. ft.
$757,000Active4 beds 3 baths2,754 sq. ft.9537 S Us Highway 281, Stephenville, TX 76401
MLS# 21075715Listed by: KELLER WILLIAMS BRAZOS WEST - New
 $347,500Active3 beds 2 baths1,624 sq. ft.
$347,500Active3 beds 2 baths1,624 sq. ft.6216 County Road 465, Stephenville, TX 76401
MLS# 21077679Listed by: CLARK REAL ESTATE GROUP - New
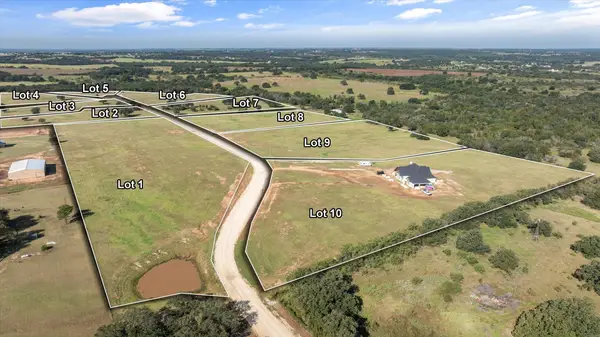 $336,000Active8.97 Acres
$336,000Active8.97 AcresLOT #1 Trinity Ridge Drive #1, Stephenville, TX 76401
MLS# 21075073Listed by: MAJESTIC REALTY GROUP - New
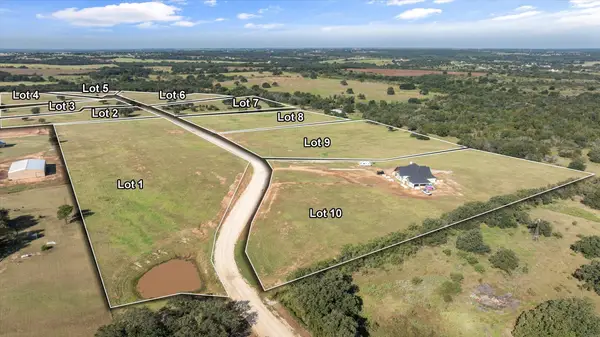 $294,000Active8.97 Acres
$294,000Active8.97 AcresLOT #2 Trinity Ridge Drive, Stephenville, TX 76401
MLS# 21075108Listed by: MAJESTIC REALTY GROUP - New
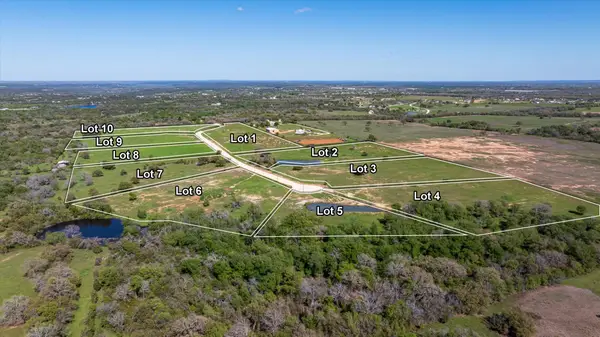 $244,000Active8.97 Acres
$244,000Active8.97 AcresLOT #4 Trinity Ridge Drive, Stephenville, TX 76401
MLS# 21075154Listed by: MAJESTIC REALTY GROUP - New
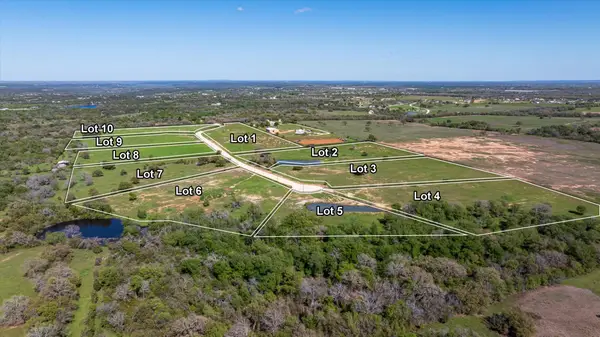 $229,000Active8.97 Acres
$229,000Active8.97 AcresLOT #5 Trinity Ridge Drive, Stephenville, TX 76401
MLS# 21075176Listed by: MAJESTIC REALTY GROUP - New
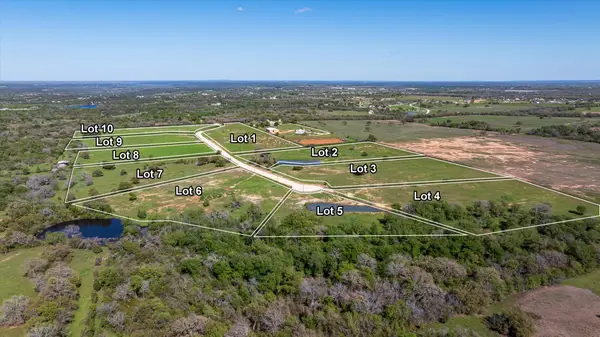 $235,000Active8.97 Acres
$235,000Active8.97 AcresLOT #6 Trinity Ridge Drive, Stephenville, TX 76401
MLS# 21075191Listed by: MAJESTIC REALTY GROUP - New
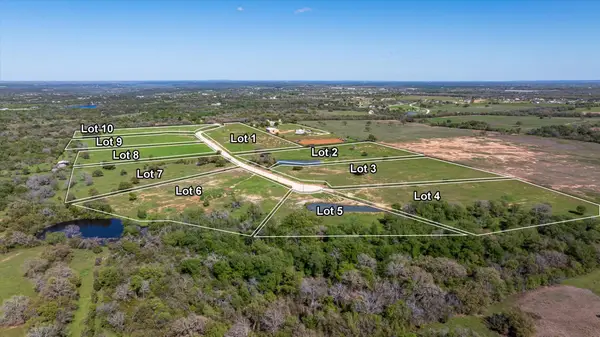 $249,000Active8.97 Acres
$249,000Active8.97 AcresLOT #8 Trinity Ridge Drive, Stephenville, TX 76401
MLS# 21075213Listed by: MAJESTIC REALTY GROUP - New
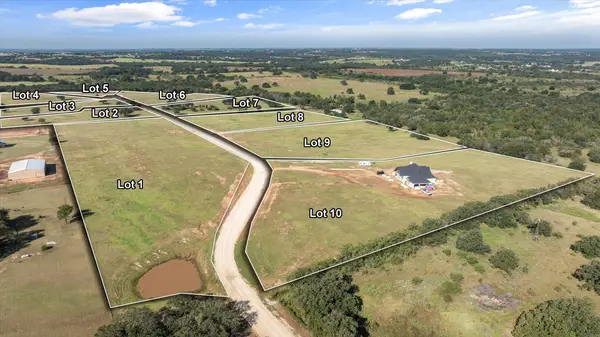 $249,000Active8.97 Acres
$249,000Active8.97 AcresLOT #9 Trinity Ridge Drive, Stephenville, TX 76401
MLS# 21075246Listed by: MAJESTIC REALTY GROUP - New
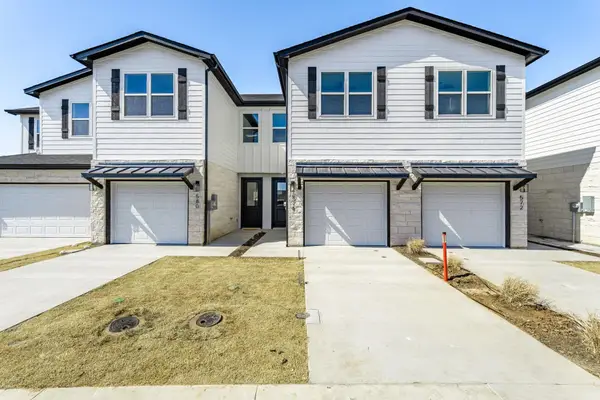 $315,000Active3 beds 3 baths1,490 sq. ft.
$315,000Active3 beds 3 baths1,490 sq. ft.573 Galt, Stephenville, TX 76401
MLS# 21077021Listed by: CLARK REAL ESTATE GROUP
