435 Cattle Drive, Stephenville, TX 76401
Local realty services provided by:ERA Empower
Listed by:nicole petet254-459-0889
Office:moore home and ranch, llc.
MLS#:20926493
Source:GDAR
Price summary
- Price:$765,000
- Price per sq. ft.:$272.63
About this home
Welcome to your dream home where luxury meets wide-open Texas skies in the Heart of the Cowboy Capital. 2023 Custom built Kilgore Home on 6.79 Acres in the prestigious Diamond C Ranch Estates Phase 3. 4 bedrooms and an office or 5 bedrooms, 2 and half bath home offers the perfect blend of upscale living and peaceful country charm. Step inside to an open, airy layout designed for both comfort and style. Soaring 9-foot ceilings and abundant natural light highlight the spacious floor plan, while granite countertops and custom cabinetry elevate the kitchen and bathrooms. Some home features include an oversized kitchen island with bar seating for six and a massive pantry. Primary bedroom suite boasts walk in shower with rain shower head, double vanity, huge closet open to the laundry room. Whether you’re entertaining guests on the porch enjoying the outdoor kitchen or a quiet evening in, every detail of this home has been thoughtfully designed for modern living. With plenty of room to roam—inside and out—this property is ideal for those seeking privacy and space in a serene setting. Bring your horse, build a shop, or simply sit on the porch and take in the views. Don’t miss this rare opportunity to own a slice of refined country living.
Contact an agent
Home facts
- Year built:2023
- Listing ID #:20926493
- Added:158 day(s) ago
- Updated:October 16, 2025 at 11:40 AM
Rooms and interior
- Bedrooms:4
- Total bathrooms:3
- Full bathrooms:2
- Half bathrooms:1
- Living area:2,806 sq. ft.
Heating and cooling
- Cooling:Ceiling Fans, Central Air, Electric
- Heating:Central, Electric, Fireplaces
Structure and exterior
- Roof:Composition
- Year built:2023
- Building area:2,806 sq. ft.
- Lot area:6.79 Acres
Schools
- High school:Stephenvil
- Elementary school:Central
Utilities
- Water:Well
Finances and disclosures
- Price:$765,000
- Price per sq. ft.:$272.63
New listings near 435 Cattle Drive
- New
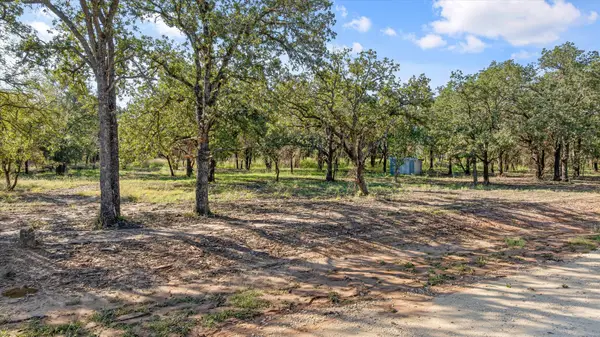 $245,000Active6.56 Acres
$245,000Active6.56 AcresLot #11 Trinity Ridge Drive, Stephenville, TX 76401
MLS# 21088102Listed by: MAJESTIC REALTY GROUP - New
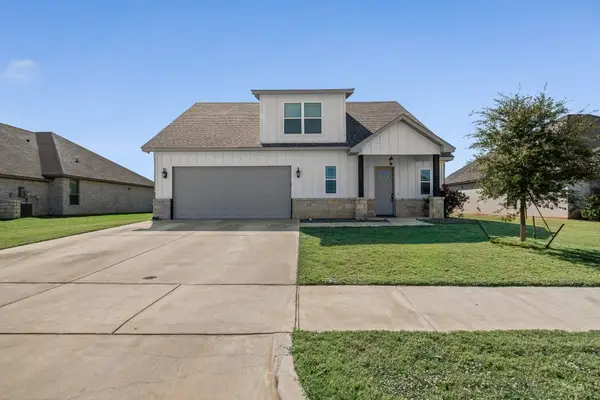 $528,000Active4 beds 3 baths2,355 sq. ft.
$528,000Active4 beds 3 baths2,355 sq. ft.157 Crenshaw Court, Stephenville, TX 76401
MLS# 21081681Listed by: CONTINENTAL REAL ESTATE GROUP - New
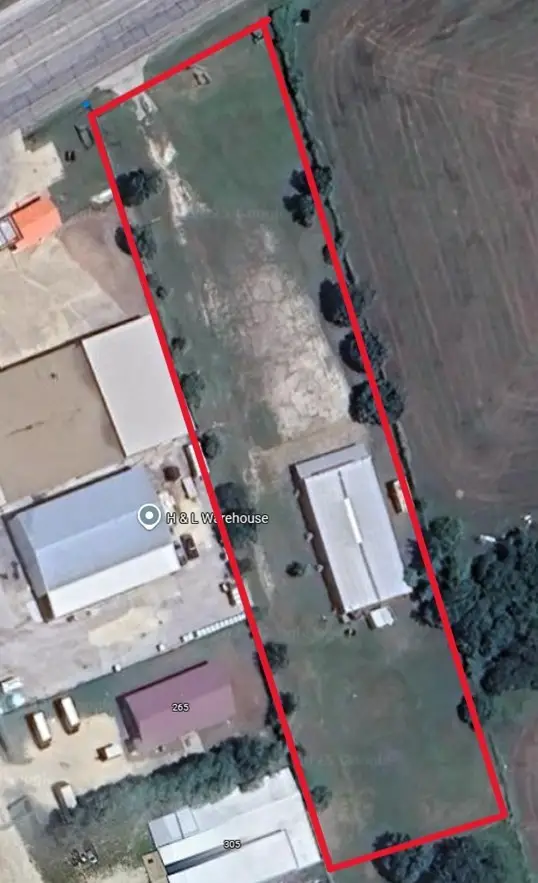 $595,000Active1.95 Acres
$595,000Active1.95 Acres2070 N Us Highway 377 Highway, Stephenville, TX 76401
MLS# 21065461Listed by: APEX REALTY ADVISORS, INC. - New
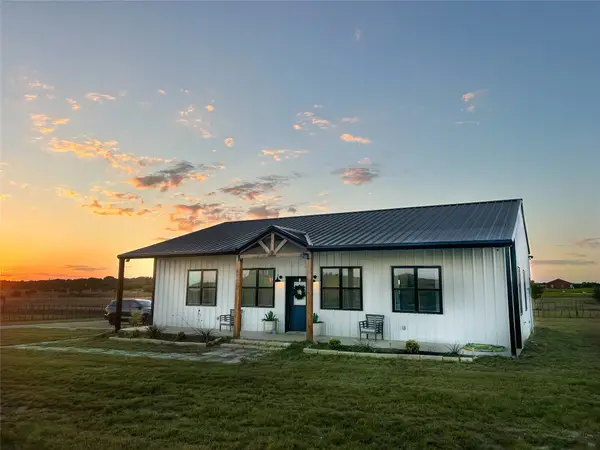 $895,000Active3 beds 2 baths1,700 sq. ft.
$895,000Active3 beds 2 baths1,700 sq. ft.925 Clear Spring Road, Stephenville, TX 76401
MLS# 21083977Listed by: PLATINUM RANCH REALTY - New
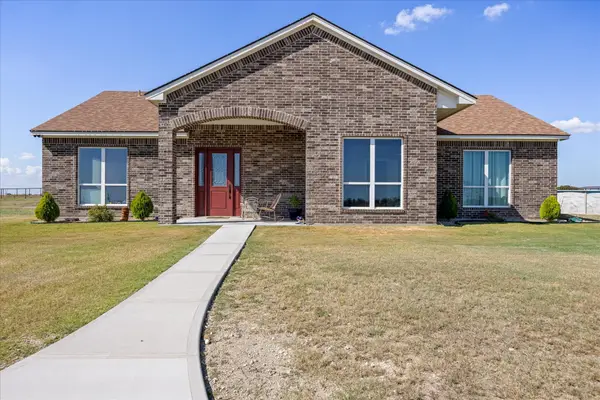 $550,000Active3 beds 2 baths2,358 sq. ft.
$550,000Active3 beds 2 baths2,358 sq. ft.2425 County Road 184, Stephenville, TX 76401
MLS# 21083578Listed by: KELLER WILLIAMS BRAZOS WEST - New
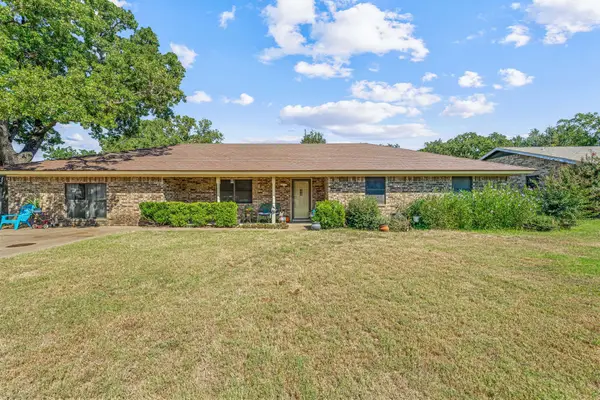 $354,000Active3 beds 3 baths2,024 sq. ft.
$354,000Active3 beds 3 baths2,024 sq. ft.103 Spicewood Drive, Stephenville, TX 76401
MLS# 21081428Listed by: EBBY HALLIDAY REALTORS - New
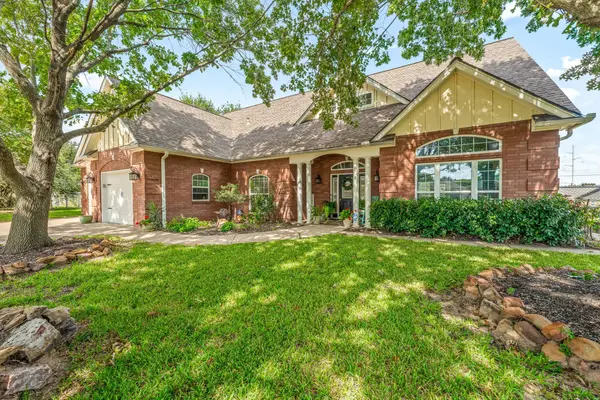 $565,000Active4 beds 3 baths2,828 sq. ft.
$565,000Active4 beds 3 baths2,828 sq. ft.1517 Oakwood Drive, Stephenville, TX 76401
MLS# 21083399Listed by: LIGHT REALTY - New
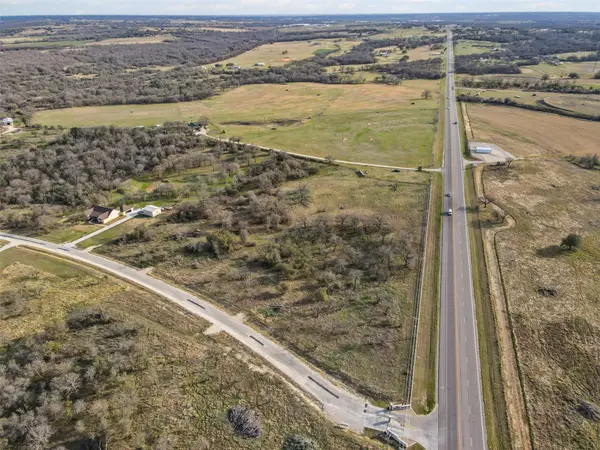 $100,000Active4.23 Acres
$100,000Active4.23 AcresLot 2 Collier Ranch Road, Stephenville, TX 76401
MLS# 21082899Listed by: WEICHERT REALTORS, TEAM REALTY - New
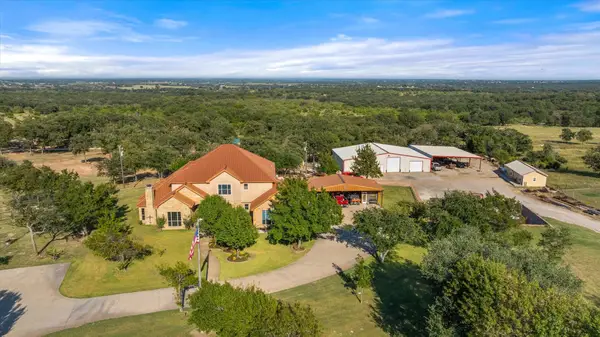 $1,600,000Active4 beds 5 baths3,859 sq. ft.
$1,600,000Active4 beds 5 baths3,859 sq. ft.5595 County Road 456, Stephenville, TX 76401
MLS# 21082641Listed by: TEXAS PROUD REAL ESTATE LLC 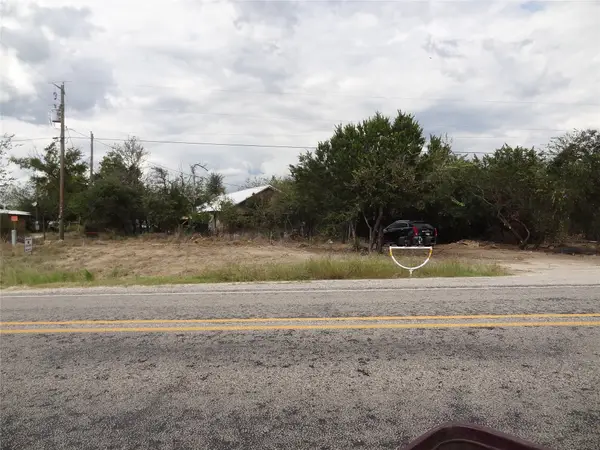 $95,000Pending-- beds -- baths1,092 sq. ft.
$95,000Pending-- beds -- baths1,092 sq. ft.9755 Fm 205, Stephenville, TX 76401
MLS# 21081567Listed by: SONYA SMITH REAL ESTATE GROUP
