544 N Clinton Street, Stephenville, TX 76401
Local realty services provided by:ERA Courtyard Real Estate
Listed by: russell pickens, heather pickens888-519-7431
Office: exp realty, llc.
MLS#:21101790
Source:GDAR
Price summary
- Price:$250,000
- Price per sq. ft.:$123.89
About this home
This classic Stephenville gem captures the spirit of Tarleton living—full of character, convenience, and opportunity. Located just steps from Tarleton State University, it’s a prime choice for investors seeking reliable rental income or for buyers wanting a one-of-a-kind home in the heart of college town charm.
Inside, you’ll find original hardwood floors and a cozy wood-burning fireplace that bring warmth and nostalgia to every corner. Key updates ensure peace of mind, including a new 2024 roof, 2021 appliances, and recent water heater. The floor plan is impressively versatile: the converted garage now functions as a private bedroom suite with its own bath and closet—ideal for guests or renters—while the upstairs suite offers another full bath and kitchenette, perfect for independent student living or short-term leasing.
Set on a quiet brick-paved street, this property enjoys one of the most desirable spots in Stephenville. The spacious backyard invites cookouts, study sessions, and relaxation under the trees, while central heat and air keep the home comfortable year-round.
Whether you’re an investor expanding your Tarleton portfolio or a buyer drawn to the energy of college-town living, this property delivers exceptional potential, timeless charm, and unbeatable proximity to campus life.
Contact an agent
Home facts
- Year built:1945
- Listing ID #:21101790
- Added:263 day(s) ago
- Updated:February 11, 2026 at 12:41 PM
Rooms and interior
- Bedrooms:4
- Total bathrooms:3
- Full bathrooms:3
- Living area:2,018 sq. ft.
Heating and cooling
- Cooling:Ceiling Fans, Central Air, Electric
- Heating:Central, Electric, Fireplaces
Structure and exterior
- Roof:Composition
- Year built:1945
- Building area:2,018 sq. ft.
- Lot area:0.16 Acres
Schools
- High school:Stephenvil
- Elementary school:Central
Finances and disclosures
- Price:$250,000
- Price per sq. ft.:$123.89
- Tax amount:$3,324
New listings near 544 N Clinton Street
- New
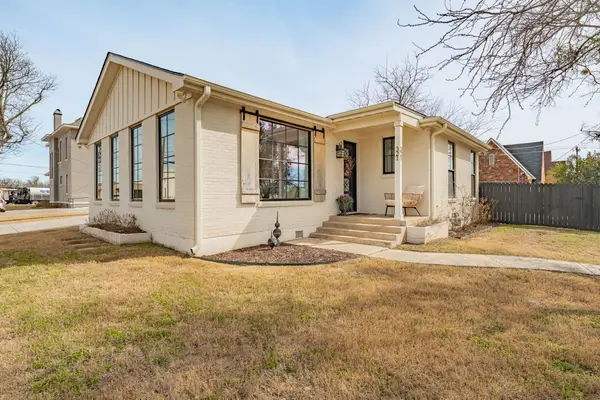 $499,900Active2 beds 1 baths1,310 sq. ft.
$499,900Active2 beds 1 baths1,310 sq. ft.321 S Columbia Street, Stephenville, TX 76401
MLS# 21176181Listed by: J.J. HAMPTON REALTY - New
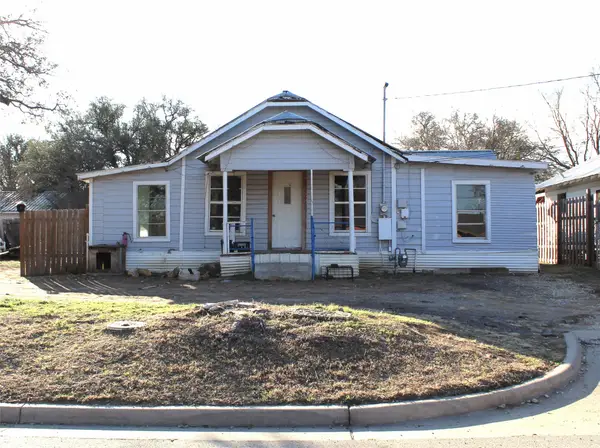 $70,000Active3 beds 1 baths1,123 sq. ft.
$70,000Active3 beds 1 baths1,123 sq. ft.1130 W Hyman Street, Stephenville, TX 76401
MLS# 21177035Listed by: LARINDA RAY REALTY TEAM - New
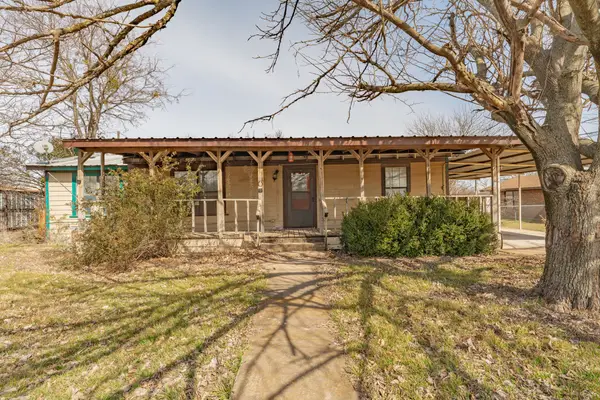 $137,000Active3 beds 2 baths1,715 sq. ft.
$137,000Active3 beds 2 baths1,715 sq. ft.1635 College Farm Road, Stephenville, TX 76401
MLS# 21176273Listed by: J.J. HAMPTON REALTY - New
 $325,000Active3 beds 2 baths1,547 sq. ft.
$325,000Active3 beds 2 baths1,547 sq. ft.130 Omaha, Stephenville, TX 76401
MLS# 21176485Listed by: J.J. HAMPTON REALTY - New
 $235,000Active3 beds 2 baths1,240 sq. ft.
$235,000Active3 beds 2 baths1,240 sq. ft.1211 W Cage Street, Stephenville, TX 76401
MLS# 21172003Listed by: EBBY HALLIDAY REALTORS - New
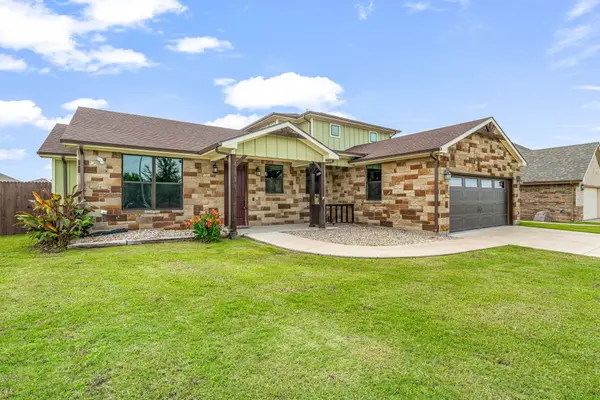 $543,000Active4 beds 4 baths2,803 sq. ft.
$543,000Active4 beds 4 baths2,803 sq. ft.130 Elk Cove, Stephenville, TX 76401
MLS# 21174648Listed by: KELLER WILLIAMS BRAZOS WEST - New
 $100,000Active3.69 Acres
$100,000Active3.69 AcresLot 40 Outpost Drive, Stephenville, TX 76401
MLS# 21170547Listed by: KELLER WILLIAMS BRAZOS WEST - New
 $375,000Active12 Acres
$375,000Active12 Acres655 County Road 221, Stephenville, TX 76401
MLS# 21159125Listed by: GILMAN PROPERTIES - New
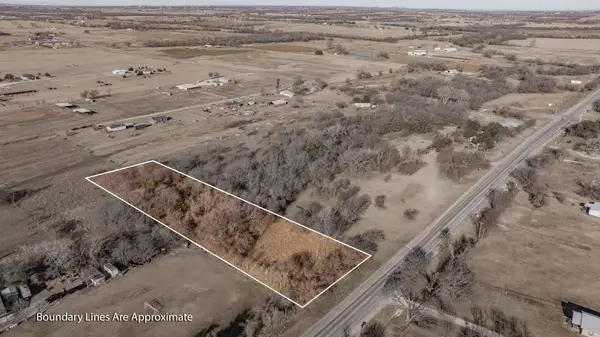 $115,000Active2 Acres
$115,000Active2 AcresTBD Hwy 108, Stephenville, TX 76401
MLS# 21169455Listed by: MONUMENT REALTY - New
 $415,000Active3 beds 2 baths1,216 sq. ft.
$415,000Active3 beds 2 baths1,216 sq. ft.1193 Lincoln Drive, Stephenville, TX 76401
MLS# 21164415Listed by: LXWR00SV

