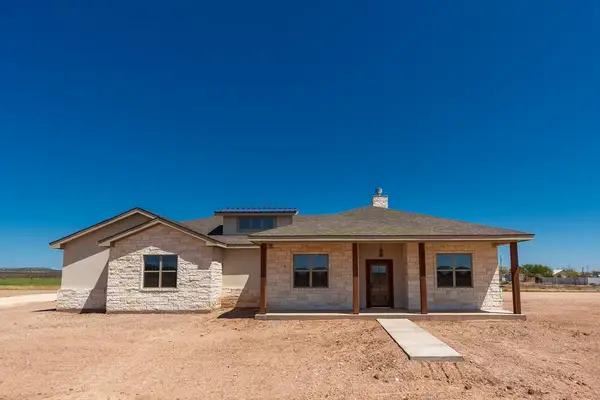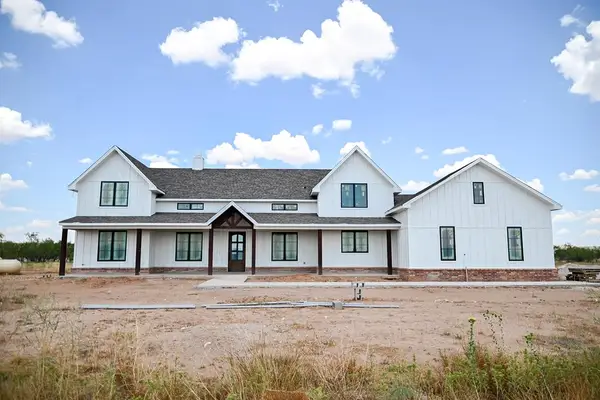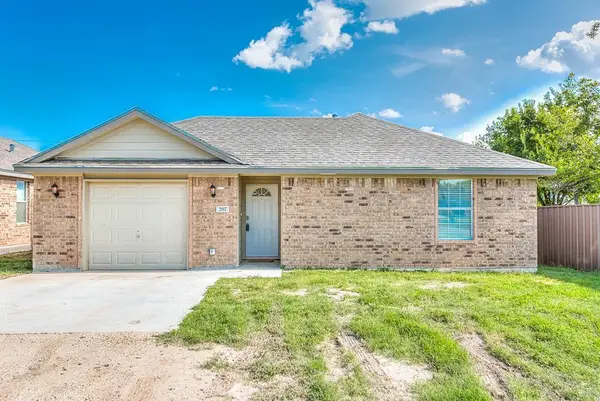- ERA
- Texas
- Sterling City
- 516 Labadie
516 Labadie, Sterling City, TX 76951
Local realty services provided by:ERA Newlin & Company
Listed by: jake sparks
Office: coldwell banker legacy
MLS#:112479
Source:TX_SAAR
Price summary
- Price:$670,000
- Price per sq. ft.:$179
About this home
This 4/3 custom home is so full of surprises. The main floor features vaulted ceilings, a gourmet kitchen with stainless appliances & granite countertops. The large, open dining/living room features a wood burning fireplace & French doors leading to the covered patio and entertainer's dream backyard. Large master suite with a luxurious bathroom and an EXTRA-large closet also includes a built-in safe room with gun safe. All 3 generous sized guest rooms have a walk-in closet, 2 rooms share a large jack and jill bath & 3rd has a separate entrance to the hall bath with a jetted tub. This amazing home also features a 2nd story bonus room that could be used as a second living area/gameroom 5th BR! Outside you will find a hidden paradise behind the metal privacy fence. Beyond the in-ground heated saltwater pool with/electric cover, you'll also find a hot tub, dog run & beautiful landscaping. This property also includes a 65x40 insulated shop, w/full efficiency apartment!
Contact an agent
Home facts
- Year built:2013
- Listing ID #:112479
- Added:1009 day(s) ago
- Updated:December 31, 2024 at 07:51 AM
Rooms and interior
- Bedrooms:4
- Total bathrooms:3
- Full bathrooms:3
- Living area:3,743 sq. ft.
Heating and cooling
- Cooling:Central
- Heating:Central, Heat Pump
Structure and exterior
- Roof:Metal
- Year built:2013
- Building area:3,743 sq. ft.
Schools
- High school:Sterling City
- Middle school:Sterling City
- Elementary school:Sterling City
Utilities
- Water:Public
- Sewer:Public Sewer
Finances and disclosures
- Price:$670,000
- Price per sq. ft.:$179
New listings near 516 Labadie
- New
 $415,000Active4 beds 3 baths2,157 sq. ft.
$415,000Active4 beds 3 baths2,157 sq. ft.309 Spur Dr, Sterling City, TX 76951
MLS# 130403Listed by: KELLER WILLIAMS REALTY MIDLAND  $325,000Active4 beds 3 baths2,973 sq. ft.
$325,000Active4 beds 3 baths2,973 sq. ft.711 Robert Lee, Sterling City, TX 76951
MLS# 129613Listed by: COLDWELL BANKER LEGACY $115,000Active3 beds 2 baths1,408 sq. ft.
$115,000Active3 beds 2 baths1,408 sq. ft.18 8th St, Sterling City, TX 76951
MLS# 129615Listed by: COLDWELL BANKER LEGACY $159,900Active3 beds 2 baths1,608 sq. ft.
$159,900Active3 beds 2 baths1,608 sq. ft.812 Commerce St, Sterling City, TX 76951
MLS# 128822Listed by: SCOTT ALLISON REAL ESTATE $345,000Active2 beds 3 baths1,816 sq. ft.
$345,000Active2 beds 3 baths1,816 sq. ft.411 Labadie, Sterling City, TX 75951
MLS# 127921Listed by: ULTIMA REAL ESTATE Listed by ERA$405,000Active3 beds 2 baths2,153 sq. ft.
Listed by ERA$405,000Active3 beds 2 baths2,153 sq. ft.1300 6th St, Sterling City, TX 76951
MLS# 128629Listed by: ERA NEWLIN & COMPANY $140,000Active2 beds 2 baths1,120 sq. ft.
$140,000Active2 beds 2 baths1,120 sq. ft.8551 N Hwy 87, Sterling City, TX 76951
MLS# 119400Listed by: SCOTT ALLISON REAL ESTATE $500,000Active3 beds 4 baths3,026 sq. ft.
$500,000Active3 beds 4 baths3,026 sq. ft.140 Spur Cross Drive, Sterling City, TX 76951
MLS# 116437Listed by: COLDWELL BANKER LEGACY $495,000Active4 beds 3 baths3,114 sq. ft.
$495,000Active4 beds 3 baths3,114 sq. ft.601 Robert Lee, Sterling City, TX 76951
MLS# 113368Listed by: ERA NEWLIN & COMPANY $185,000Pending3 beds 2 baths1,333 sq. ft.
$185,000Pending3 beds 2 baths1,333 sq. ft.207 7th St, Sterling City, TX 76951
MLS# 113775Listed by: KELLER WILLIAMS SYNERGY

