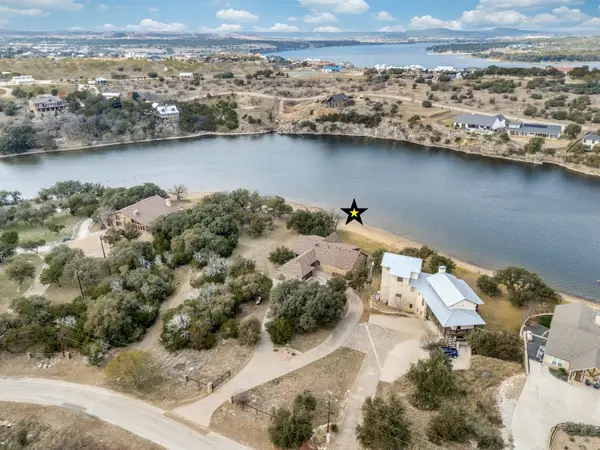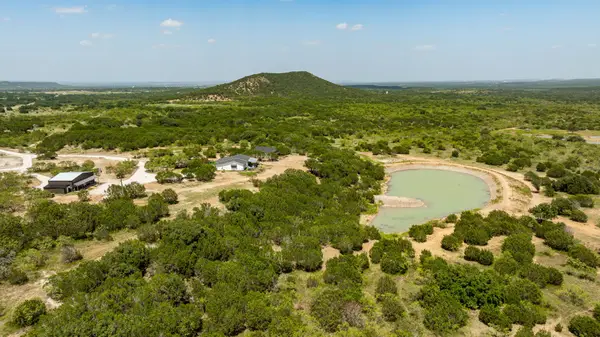3003 Upcreek Alley #18, Strawn, TX 76475
Local realty services provided by:ERA Myers & Myers Realty
Listed by: michael powell(940) 328-2677
Office: mike powell real estate
MLS#:21002773
Source:GDAR
Price summary
- Price:$650,000
- Price per sq. ft.:$281.51
- Monthly HOA dues:$250
About this home
Here ya go folks. Most likely the nicest Canyon Townhouse in the complex. Many upgrades when this unit was built. Wood Flooring, Granite Tops, custom cabinetry, all on light switch, etc.... This is the closest unit to the water and has the best view. Lake side extended patio for your outdoor entertaining. Second & third stories have their own balcony or patio areas. The third floor consist of the master bedroom & bath, guest bedroom, bunk room, guest bathroom and laundry room. The second floor consist of the main living room, dining room, kitchen, bedroom, office space and bathroom. The first floor has a second living area with bathroom or could make into a 5th bedroom. Two covered parking spots. Gated entrance, fenced around pool area. Easy walking distance to Bluff Creek Marina and your boat. Plenty of room for your family, extended family and , of course, all your new friends that comes with buying a lake place. Invite them all and enjoy your new lake life. AND as always, I'm a regular to stop by and see you on the weekends. I like my beer cold, steaks rare and my new lake friends fun. Located in Sportsman's World which is one of PK's finer subdivisions. All the people are just like you and me. Don't miss out on giving your family the best lake experience and remember, LAKE KIDS are the best kids. The lake brings families together. Build your family collage with pictures of your kids growing up at PK. Lifelong memories.
Contact an agent
Home facts
- Year built:2004
- Listing ID #:21002773
- Added:213 day(s) ago
- Updated:February 15, 2026 at 12:41 PM
Rooms and interior
- Bedrooms:4
- Total bathrooms:4
- Full bathrooms:4
- Living area:2,309 sq. ft.
Heating and cooling
- Cooling:Central Air, Electric
- Heating:Central, Electric
Structure and exterior
- Roof:Metal
- Year built:2004
- Building area:2,309 sq. ft.
- Lot area:0.02 Acres
Schools
- High school:Mineral Wells
- Middle school:Palo Pinto
- Elementary school:Palo Pinto
Finances and disclosures
- Price:$650,000
- Price per sq. ft.:$281.51
- Tax amount:$9,029
New listings near 3003 Upcreek Alley #18
- New
 $749,999Active4 beds 4 baths2,684 sq. ft.
$749,999Active4 beds 4 baths2,684 sq. ft.4064 Hells Gate Loop, Strawn, TX 76475
MLS# 21176834Listed by: PENELOPE WILLHITE, BROKER - New
 $775,000Active1.45 Acres
$775,000Active1.45 Acres1013 Harbor View Drive, Strawn, TX 76475
MLS# 21176027Listed by: DFW LEGACY GROUP  $390,000Active2 beds 2 baths1,092 sq. ft.
$390,000Active2 beds 2 baths1,092 sq. ft.8072 Hells Gate Loop, Strawn, TX 76475
MLS# 21163077Listed by: MIKE POWELL REAL ESTATE $299,000Active1.29 Acres
$299,000Active1.29 Acres7080 W Hells Gate Drive, Strawn, TX 76475
MLS# 21163064Listed by: MIKE POWELL REAL ESTATE $199,000Pending14 Acres
$199,000Pending14 AcresTBD Hwy 180, Strawn, TX 76475
MLS# 21162696Listed by: EXP REALTY, LLC $949,000Active3 beds 3 baths1,957 sq. ft.
$949,000Active3 beds 3 baths1,957 sq. ft.186 W Hells Gate Drive, Strawn, TX 76475
MLS# 21156277Listed by: SMART REALTY $2,190,000Active4 beds 3 baths2,338 sq. ft.
$2,190,000Active4 beds 3 baths2,338 sq. ft.7033 W Hells Gate Drive, Strawn, TX 76475
MLS# 21135010Listed by: RE/MAX ELITE GROUP $524,500Active3 beds 3 baths1,833 sq. ft.
$524,500Active3 beds 3 baths1,833 sq. ft.1053 Bluff Creek Drive, Strawn, TX 76475
MLS# 21129380Listed by: JOHN BOGUSKI BROKER $1,650,000Active88.27 Acres
$1,650,000Active88.27 Acres1473 Highway 16 S, Strawn, TX 76475
MLS# 21122122Listed by: READY REAL ESTATE LLC $1,650,000Active1 beds 2 baths2,508 sq. ft.
$1,650,000Active1 beds 2 baths2,508 sq. ft.1473 Highway 16 S, Strawn, TX 76475
MLS# 21122032Listed by: READY REAL ESTATE LLC

