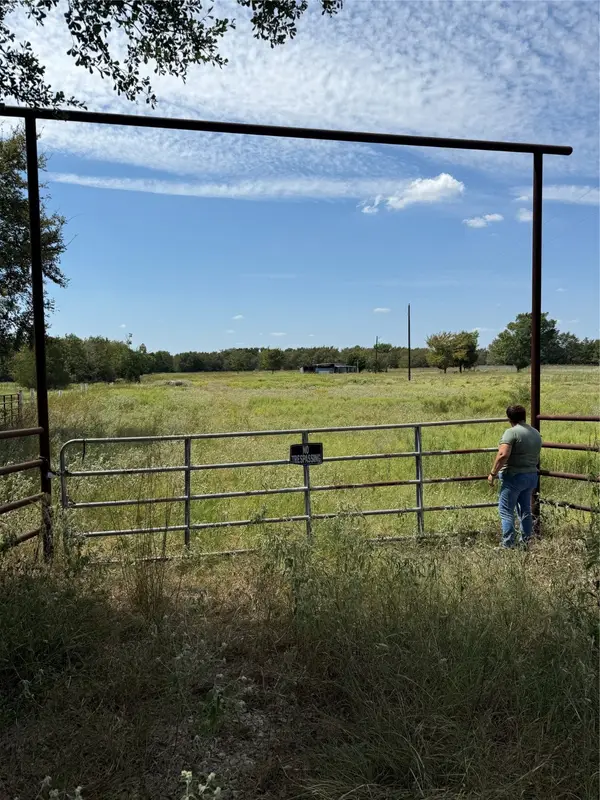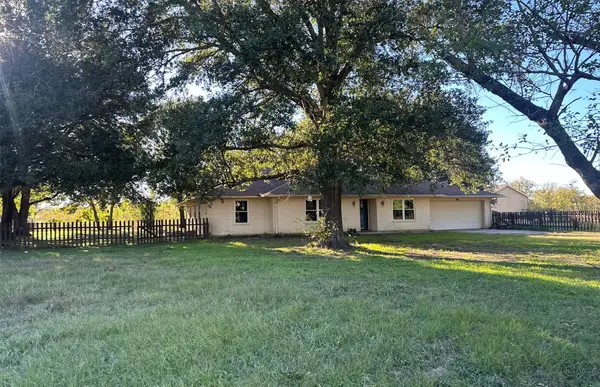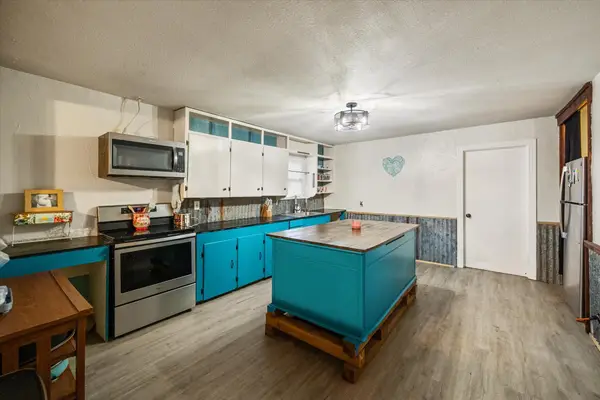13026 Rudys Way, Streetman, TX 75859
Local realty services provided by:ERA Newlin & Company
13026 Rudys Way,Streetman, TX 75859
$749,500
- 3 Beds
- 2 Baths
- 1,907 sq. ft.
- Single family
- Active
Listed by: julie teel903-874-0003
Office: re/max lakeside dreams
MLS#:20976811
Source:GDAR
Price summary
- Price:$749,500
- Price per sq. ft.:$393.03
- Monthly HOA dues:$53.67
About this home
?? Stunning Lakefront Escape on Richland Chambers! ?? Life by the water doesn’t get better than this. Set in the peaceful Rustling Oaks community, this 3-bedroom, 2-bath home sits on a gorgeous half-acre lot with 129 feet of open-water shoreline. A steel retaining wall and private boathouse with lift make every lake adventure simple and unforgettable. ??? Inside, natural light pours through large windows that frame breathtaking lake views. The open layout flows effortlessly from the living room—with its cozy gas fireplace and custom built-ins—to the kitchen designed for both style and function. A spacious island with bar seating, walk-in pantry, and abundant cabinetry keep everything within reach. The private primary suite is a true retreat, featuring a generous walk-in closet and spa-like bath with a jetted tub and separate shower. Guests will love their own side of the home with two additional bedrooms and a full bath. Step outside and soak in the beauty: a sprawling lakeside deck shaded by mature trees, a fenced yard for peace of mind, and endless opportunities to relax, entertain, and watch unforgettable sunsets. ?? An oversized 2-car garage provides plenty of room for vehicles, tools, and lake toys. Whether you’re dreaming of weekend getaways or year-round waterfront living, this home offers the perfect balance of comfort, charm, and lakefront luxury.
Contact an agent
Home facts
- Year built:2007
- Listing ID #:20976811
- Added:141 day(s) ago
- Updated:November 15, 2025 at 12:42 PM
Rooms and interior
- Bedrooms:3
- Total bathrooms:2
- Full bathrooms:2
- Living area:1,907 sq. ft.
Heating and cooling
- Cooling:Ceiling Fans, Central Air, Electric
- Heating:Central, Electric, Fireplaces
Structure and exterior
- Roof:Composition
- Year built:2007
- Building area:1,907 sq. ft.
- Lot area:0.5 Acres
Schools
- High school:Fairfield
- Elementary school:Fairfield
Finances and disclosures
- Price:$749,500
- Price per sq. ft.:$393.03
- Tax amount:$7,344
New listings near 13026 Rudys Way
 $159,900Active15.63 Acres
$159,900Active15.63 AcresFCR 181 Streetman, Streetman, TX 75859
MLS# 95355700Listed by: WALZEL PROPERTIES - CORPORATE OFFICE $185,000Active3 beds 2 baths2,017 sq. ft.
$185,000Active3 beds 2 baths2,017 sq. ft.208 Hogg Street, Streetman, TX 75859
MLS# 21100941Listed by: EXP REALTY, LLC $124,800Active3 beds 1 baths1,120 sq. ft.
$124,800Active3 beds 1 baths1,120 sq. ft.101 S Runnels Avenue, Streetman, TX 75859
MLS# 21047022Listed by: KELLER WILLIAMS LONESTAR $255,000Active4 beds 2 baths1,835 sq. ft.
$255,000Active4 beds 2 baths1,835 sq. ft.203 S Hogg Street, Streetman, TX 75859
MLS# 21026285Listed by: AZURE SKY REALTY, LLC $16,000Active0.16 Acres
$16,000Active0.16 AcresTBD S Grant Street, Streetman, TX 75859
MLS# 21017928Listed by: FATHOM REALTY $39,900Active0.48 Acres
$39,900Active0.48 AcresTBD N Runnels Avenue, Streetman, TX 75859
MLS# 20823388Listed by: COLDWELL BANKER REALTY $62,000Active0.83 Acres
$62,000Active0.83 Acres103 E Wood Street, Streetman, TX 75859
MLS# 20791141Listed by: AZURE SKY REALTY, LLC $20,000Pending3 beds 1 baths1,024 sq. ft.
$20,000Pending3 beds 1 baths1,024 sq. ft.502 E Rischer Street, Streetman, TX 75859
MLS# 20616886Listed by: COLDWELL BANKER AMERICAN DREAM $34,000Pending3 beds 1 baths1,024 sq. ft.
$34,000Pending3 beds 1 baths1,024 sq. ft.502 E Rischer Street, Streetman, TX 75859
MLS# 20616907Listed by: COLDWELL BANKER AMERICAN DREAM $15,000Pending0.16 Acres
$15,000Pending0.16 Acres504 E Rischer Street, Streetman, TX 75859
MLS# 20562185Listed by: COLDWELL BANKER AMERICAN DREAM
