338 Stonewall Drive, Streetman, TX 75859
Local realty services provided by:ERA Steve Cook & Co, Realtors

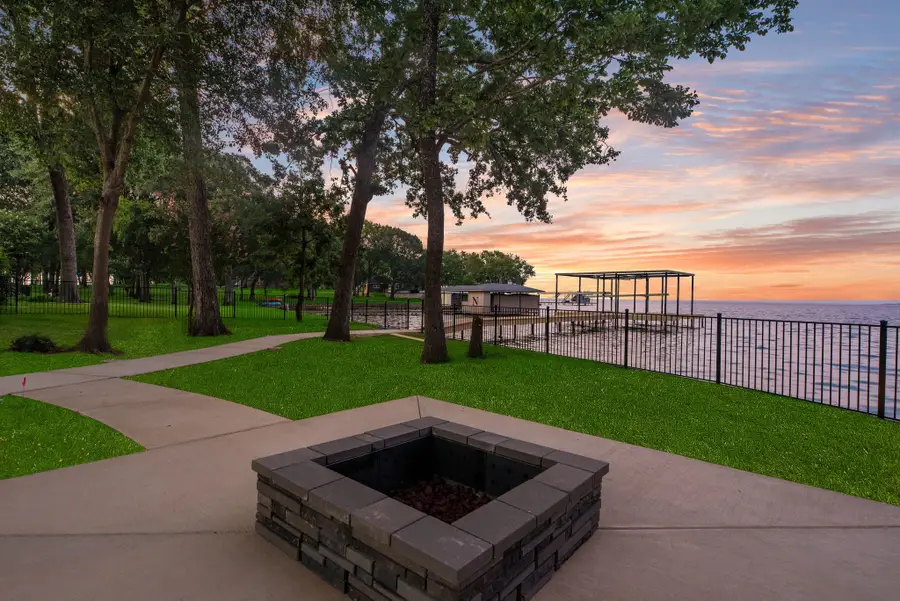
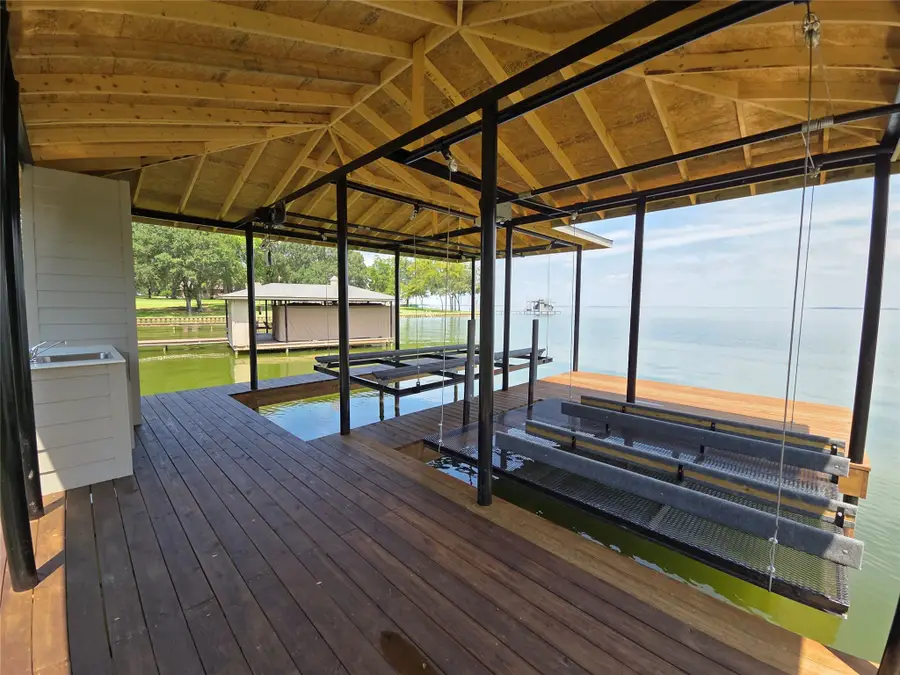
338 Stonewall Drive,Streetman, TX 75859
$1,475,000
- 5 Beds
- 3 Baths
- 3,082 sq. ft.
- Single family
- Active
Upcoming open houses
- Sat, Aug 2311:00 am - 02:00 pm
Listed by:julie teel903-874-0003
Office:re/max lakeside dreams
MLS#:20987448
Source:GDAR
Price summary
- Price:$1,475,000
- Price per sq. ft.:$478.59
- Monthly HOA dues:$64.58
About this home
Discover the ultimate blend of luxury and lakefront living in this brand new 3,082 sq ft home located in the secluded community of The Wilderness on Richland Chambers Lake. This beautifully designed 5-bedroom, 3-bathroom home offers stunning waterfront views and every amenity you could want for full-time living or weekend getaways. The spacious living room welcomes you with 12 foot ceilings, a dramatic floor-to-ceiling stone electric fireplace, a solid wall of glass doors that showcase the lake, and built-in cabinetry for stylish storage. Working from home is a breeze in the private office, complete with sliding glass doors and custom built-ins. The kitchen is a true showstopper, featuring a massive quartzite waterfall island with built-in storage and lots seating space , a top-of-the-line 48in gas range, and a walk-in pantry, plus custom soft-close cabinetry. The adjacent dining space opens directly to the patio, creating a seamless indoor-outdoor flow. The utility room is as functional as it is stylish, offering abundant storage, a dog wash station, and a stacked washer and dryer included with the home. A separate Butler’s pantry adds even more convenience with built-in storage and a warm butcher block counter. Four additional bedrooms and two full bathrooms offer plenty of space for family and guests. The 3-car garage includes an electric car charging port, and the entire home is backed by a Generac system for year-round peace of mind. Outside, the backyard is fenced with a 4-foot metal fence for the safety of kids and pets, and shaded by a canopy of mature trees. A covered patio with a stylish pergola provides the perfect spot for relaxing or entertaining, leading down to a lakeside wood-burning fire pit and your own private boathouse, complete with a boat lift and double jet ski lift. Every inch of this home was designed to elevate your lifestyle on the lake—don’t miss the opportunity to make it yours. See private remarks for things builder is still completing.
Contact an agent
Home facts
- Year built:2025
- Listing Id #:20987448
- Added:30 day(s) ago
- Updated:August 21, 2025 at 11:39 AM
Rooms and interior
- Bedrooms:5
- Total bathrooms:3
- Full bathrooms:3
- Living area:3,082 sq. ft.
Heating and cooling
- Cooling:Ceiling Fans, Central Air, Electric
- Heating:Central, Electric, Fireplaces
Structure and exterior
- Roof:Composition
- Year built:2025
- Building area:3,082 sq. ft.
- Lot area:0.74 Acres
Schools
- High school:Fairfield
- Elementary school:Fairfield
Finances and disclosures
- Price:$1,475,000
- Price per sq. ft.:$478.59
- Tax amount:$2,776
New listings near 338 Stonewall Drive
- New
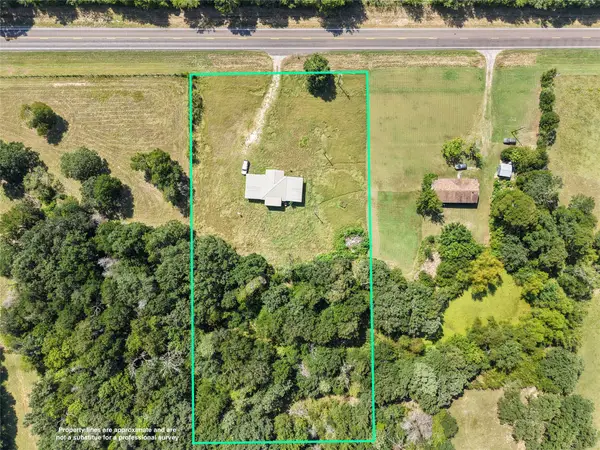 $89,000Active2 beds 1 baths959 sq. ft.
$89,000Active2 beds 1 baths959 sq. ft.6837 Fm 416, Streetman, TX 75859
MLS# 21036658Listed by: EXP REALTY LLC - New
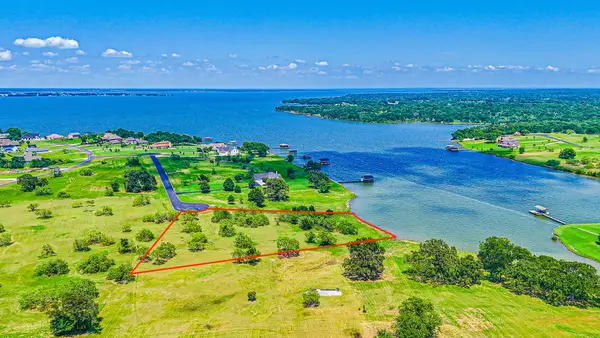 $425,000Active2.09 Acres
$425,000Active2.09 AcresL77-R Moonlight Bay Court, Streetman, TX 75859
MLS# 21034908Listed by: ONDEMAND REALTY - New
 $255,000Active4 beds 2 baths1,835 sq. ft.
$255,000Active4 beds 2 baths1,835 sq. ft.203 S Hogg Street, Streetman, TX 75859
MLS# 21026285Listed by: HOM REALTY - New
 $85,000Active1.15 Acres
$85,000Active1.15 AcresLot 1 Admiral Shores Drive, Streetman, TX 75859
MLS# 21019553Listed by: MONUMENT REALTY - New
 $1,475,000Active4 beds 5 baths3,314 sq. ft.
$1,475,000Active4 beds 5 baths3,314 sq. ft.15002 County Road 2359a, Streetman, TX 75859
MLS# 21027001Listed by: COMPASS RE TEXAS, LLC.  $400,000Active20.81 Acres
$400,000Active20.81 Acres800 S 45 Highway #E, Richland, TX 76681
MLS# 21015045Listed by: KELLER WILLIAMS LONESTAR DFW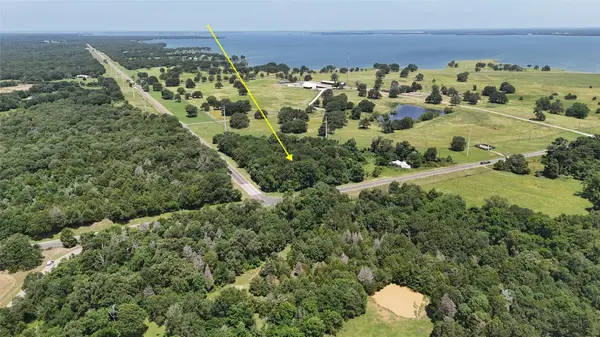 $75,000Pending3.62 Acres
$75,000Pending3.62 AcresTBD 3.62 acs Fm-488, Streetman, TX 75859
MLS# 20948729Listed by: RE/MAX LAKESIDE DREAMS $120,000Active10.02 Acres
$120,000Active10.02 Acres5088 SE County Road 1280, Streetman, TX 75859
MLS# 21017629Listed by: EXP REALTY LLC $725,000Pending3 beds 2 baths1,937 sq. ft.
$725,000Pending3 beds 2 baths1,937 sq. ft.260 September Drive, Streetman, TX 75859
MLS# 21018220Listed by: EBBY HALLIDAY REALTORS $439,900Active3 beds 3 baths2,160 sq. ft.
$439,900Active3 beds 3 baths2,160 sq. ft.222 Knights Circle, Streetman, TX 75859
MLS# 21015099Listed by: CENTRAL METRO REALTY
