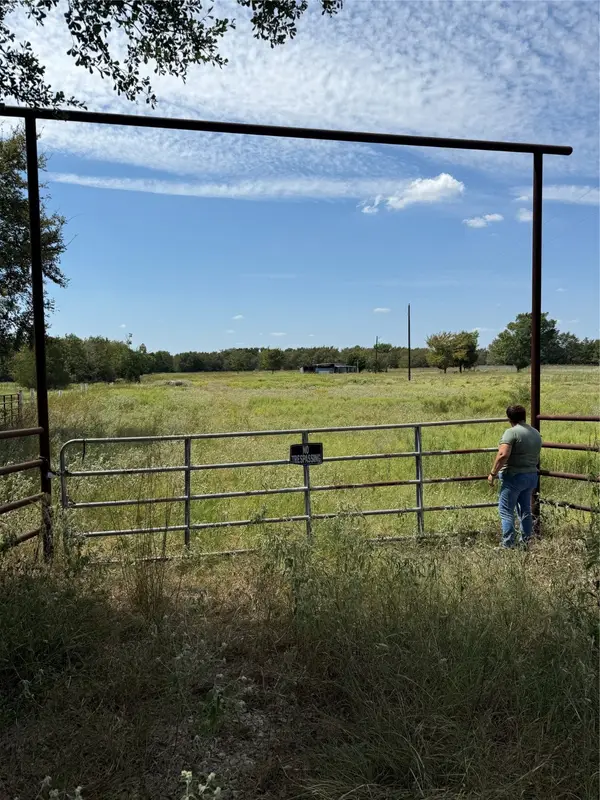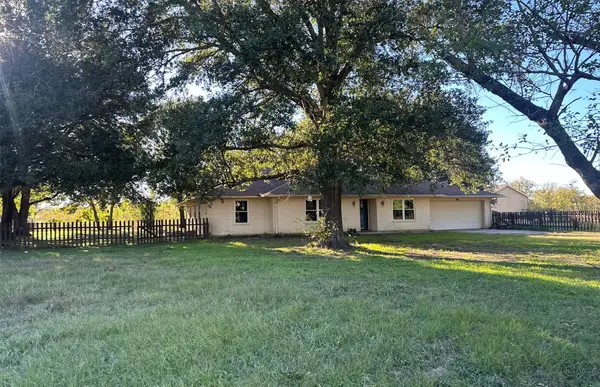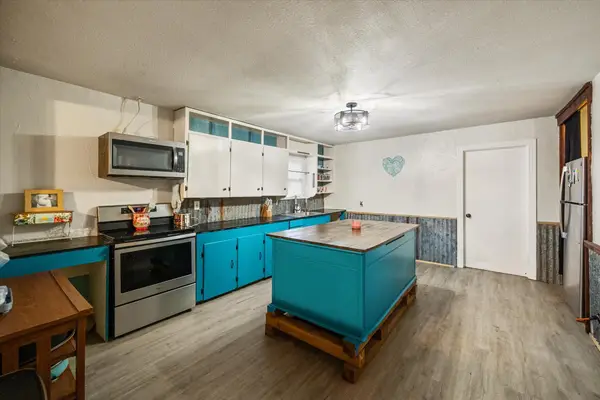5073 Loper Circle, Streetman, TX 75859
Local realty services provided by:ERA Courtyard Real Estate
Listed by: tonia felczer, mark merlene972-978-1972
Office: tonia felczer top dog re & mgt
MLS#:20940266
Source:GDAR
Price summary
- Price:$545,000
- Price per sq. ft.:$252.67
- Monthly HOA dues:$54
About this home
SELLER WILLING TO CONTRIBUTE UP TO $15K IN BUYER'S RATE BUY DOWN OR CLOSING COST ASSISTANCE WITH ACCEPTABLE OFFER! Step into a newly built, magazine-worthy Custom Retreat where thoughtful engineering meets elevated style with Richland-Chambers Lake across the street. Welcome to a modern country smart home that pairs head-turning style with rock-solid engineering. A gorgeous pivot steel door swings open to welcome you onto white-oak wood floors and sight-line picture windows, while spray-foam insulation, 45 twelve-inch concrete piers, and underground drainage quietly protect the structure. All is backed by a ten-year builder warranty and two-year septic guarantee. The chef’s kitchen centers on a marble island wrapped in color-changing LEDs, a 36-inch dual-fuel range with six burners, convection microwave, Café tub dishwasher, quartz perimeter tops, and a hidden pantry finished in quartz counters inside. Those LEDs echo around the living-room TV above an electric fireplace set into a porcelain accent wall. A two-stage high-efficiency HVAC keeps the climate weather perfect. Upstairs, a blackout-ready great room hosts a 55-inch screen and a built-in quartz bench; every room is wired with coax, and cat-6 with Ethernet upstairs in office game room. The outdoor living with kitchen and a 55-inch patio TV, sound-bar, subwoofer, dimmable can lights, and a fire-pit invite star-lit gatherings. A manifold system offers instant whole-house water shut-off, a tankless heater provides endless hot water, and Wi-Fi cameras watch the perimeter. Fridge, and wine cooler are ready for your use. Just move on in and enjoy your dream home and write your next chapter.
Contact an agent
Home facts
- Year built:2024
- Listing ID #:20940266
- Added:229 day(s) ago
- Updated:January 02, 2026 at 12:35 PM
Rooms and interior
- Bedrooms:3
- Total bathrooms:2
- Full bathrooms:2
- Living area:2,157 sq. ft.
Heating and cooling
- Cooling:Attic Fan, Central Air, Electric
- Heating:Central, Electric
Structure and exterior
- Roof:Composition
- Year built:2024
- Building area:2,157 sq. ft.
- Lot area:0.5 Acres
Schools
- High school:Fairfield
- Elementary school:Fairfield
Finances and disclosures
- Price:$545,000
- Price per sq. ft.:$252.67
New listings near 5073 Loper Circle
 $159,900Pending15.63 Acres
$159,900Pending15.63 AcresFCR 181 Streetman, Streetman, TX 75859
MLS# 95355700Listed by: WALZEL PROPERTIES - CORPORATE OFFICE $185,000Active3 beds 2 baths2,017 sq. ft.
$185,000Active3 beds 2 baths2,017 sq. ft.208 Hogg Street, Streetman, TX 75859
MLS# 21100941Listed by: EXP REALTY, LLC $119,800Active3 beds 1 baths1,120 sq. ft.
$119,800Active3 beds 1 baths1,120 sq. ft.101 S Runnels Avenue, Streetman, TX 75859
MLS# 21047022Listed by: KELLER WILLIAMS LONESTAR $255,000Active4 beds 2 baths1,835 sq. ft.
$255,000Active4 beds 2 baths1,835 sq. ft.203 S Hogg Street, Streetman, TX 75859
MLS# 21026285Listed by: AZURE SKY REALTY, LLC $16,000Active0.16 Acres
$16,000Active0.16 AcresTBD S Grant Street, Streetman, TX 75859
MLS# 21017928Listed by: FATHOM REALTY $39,900Active0.48 Acres
$39,900Active0.48 AcresTBD N Runnels Avenue, Streetman, TX 75859
MLS# 20823388Listed by: COLDWELL BANKER REALTY
