6011 Open Water Way, Streetman, TX 75859
Local realty services provided by:ERA Myers & Myers Realty
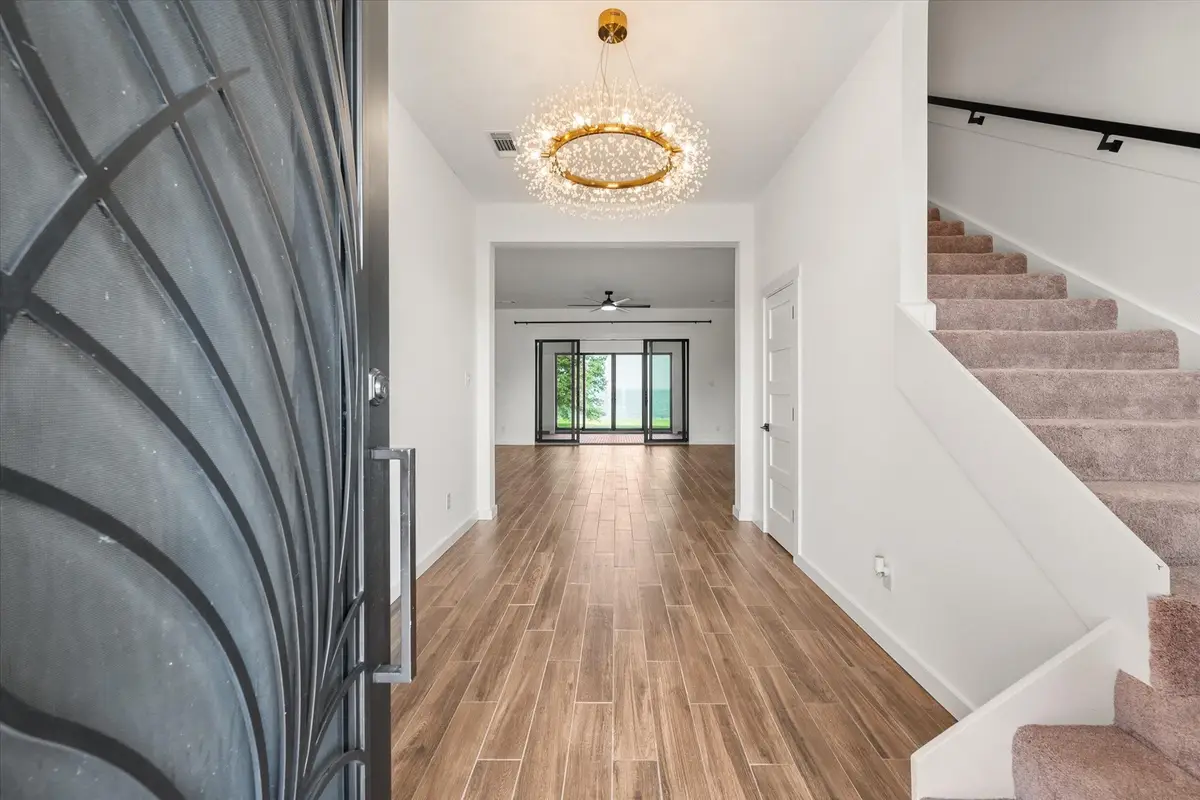

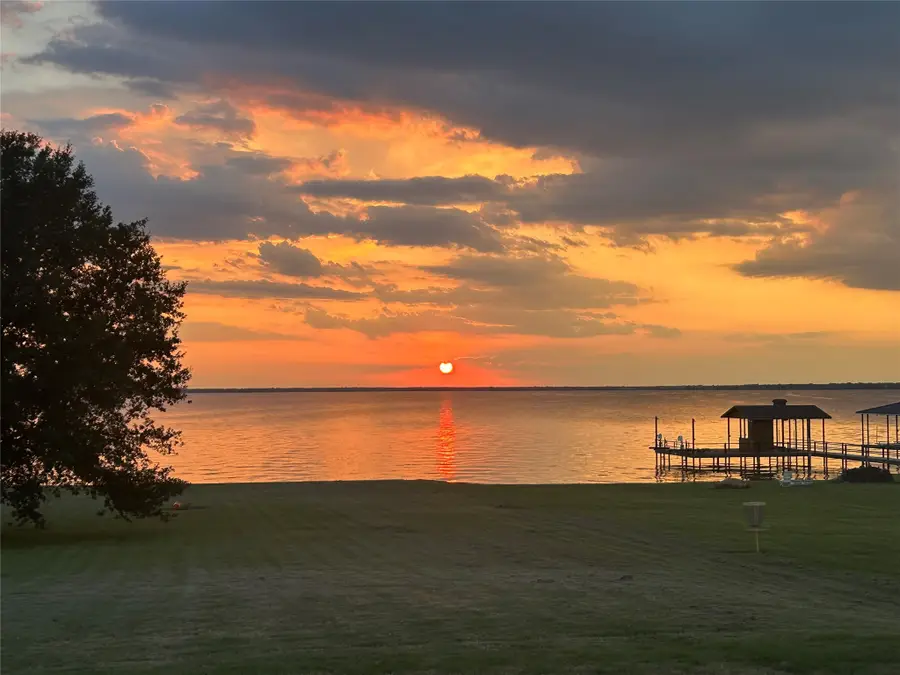
Listed by:iliana mcquown240-491-7600
Office:compass re texas, llc.
MLS#:20939155
Source:GDAR
Price summary
- Price:$1,549,000
- Price per sq. ft.:$423.22
- Monthly HOA dues:$83.33
About this home
This stunning modern farmhouse is situated on a spacious waterfront lot within a gated community at Richland Chambers Reservoir. Energy efficient features include a tankless water heater, metal roofing and foam insulation. This 4 bedroom, 3.5 bathroom lake house is ideal for a primary or secondary home. For accessibility and convenience the primary bedroom, office, gourmet kitchen, spacious living room, dining room and an enclosed porch (four season room) with open views of the lake are all located on the ground floor. Primary bathroom is plumbed for bath tub. Upstairs you will find three bedrooms, two full baths, a family room with a wet bar and an additional four season room.
The 600 sq ft space above the garage is equipped with a mini-split unit and may be used as an office, workroom, guest quarters, etc. It includes a half bath which is already plumbed and easily converted to a full bath, if desired. The open area has built-in cabinets, sink and counter top.
Additional amenities include prep work for a boathouse, steel retaining wall along the shoreline, private walkway next to retaining wall, buried 1,000-gallon LNG tank and back-up generator. The back of the home faces West allowing for beautiful sunset views from the backyard, patio and four season rooms overlooking the open water.
Contact an agent
Home facts
- Year built:2022
- Listing Id #:20939155
- Added:87 day(s) ago
- Updated:August 21, 2025 at 11:39 AM
Rooms and interior
- Bedrooms:4
- Total bathrooms:5
- Full bathrooms:3
- Half bathrooms:2
- Living area:3,660 sq. ft.
Heating and cooling
- Cooling:Ceiling Fans, Central Air, Electric, Multi Units, Zoned
- Heating:Central, Electric, Wood Stove, Zoned
Structure and exterior
- Roof:Metal
- Year built:2022
- Building area:3,660 sq. ft.
- Lot area:1.14 Acres
Schools
- High school:Fairfield
- Elementary school:Fairfield
Finances and disclosures
- Price:$1,549,000
- Price per sq. ft.:$423.22
New listings near 6011 Open Water Way
- New
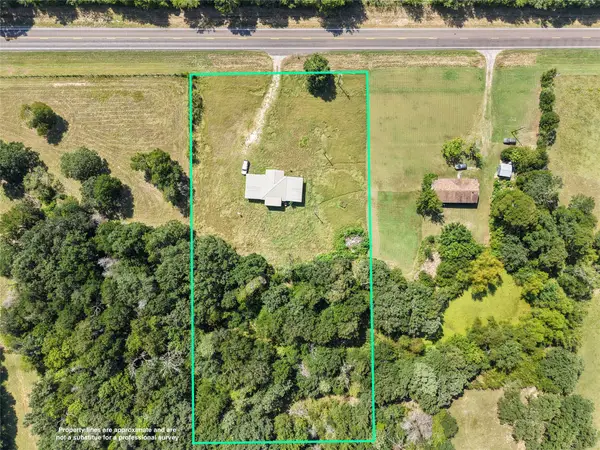 $89,000Active2 beds 1 baths959 sq. ft.
$89,000Active2 beds 1 baths959 sq. ft.6837 Fm 416, Streetman, TX 75859
MLS# 21036658Listed by: EXP REALTY LLC - New
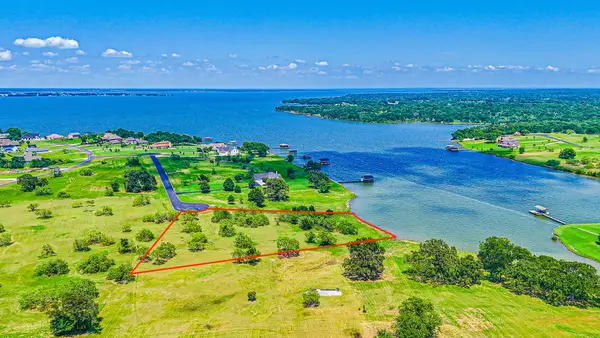 $425,000Active2.09 Acres
$425,000Active2.09 AcresL77-R Moonlight Bay Court, Streetman, TX 75859
MLS# 21034908Listed by: ONDEMAND REALTY - New
 $255,000Active4 beds 2 baths1,835 sq. ft.
$255,000Active4 beds 2 baths1,835 sq. ft.203 S Hogg Street, Streetman, TX 75859
MLS# 21026285Listed by: HOM REALTY - New
 $85,000Active1.15 Acres
$85,000Active1.15 AcresLot 1 Admiral Shores Drive, Streetman, TX 75859
MLS# 21019553Listed by: MONUMENT REALTY - New
 $1,475,000Active4 beds 5 baths3,314 sq. ft.
$1,475,000Active4 beds 5 baths3,314 sq. ft.15002 County Road 2359a, Streetman, TX 75859
MLS# 21027001Listed by: COMPASS RE TEXAS, LLC.  $400,000Active20.81 Acres
$400,000Active20.81 Acres800 S 45 Highway #E, Richland, TX 76681
MLS# 21015045Listed by: KELLER WILLIAMS LONESTAR DFW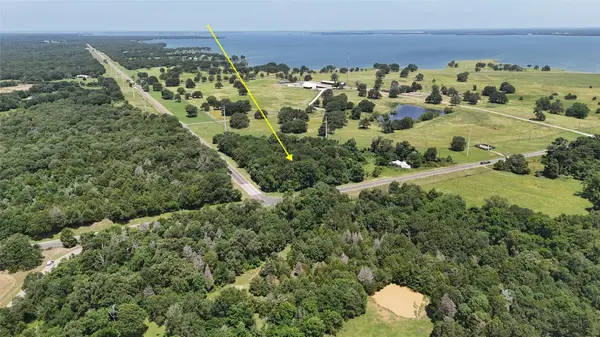 $75,000Pending3.62 Acres
$75,000Pending3.62 AcresTBD 3.62 acs Fm-488, Streetman, TX 75859
MLS# 20948729Listed by: RE/MAX LAKESIDE DREAMS $120,000Active10.02 Acres
$120,000Active10.02 Acres5088 SE County Road 1280, Streetman, TX 75859
MLS# 21017629Listed by: EXP REALTY LLC $725,000Pending3 beds 2 baths1,937 sq. ft.
$725,000Pending3 beds 2 baths1,937 sq. ft.260 September Drive, Streetman, TX 75859
MLS# 21018220Listed by: EBBY HALLIDAY REALTORS $439,900Active3 beds 3 baths2,160 sq. ft.
$439,900Active3 beds 3 baths2,160 sq. ft.222 Knights Circle, Streetman, TX 75859
MLS# 21015099Listed by: CENTRAL METRO REALTY
