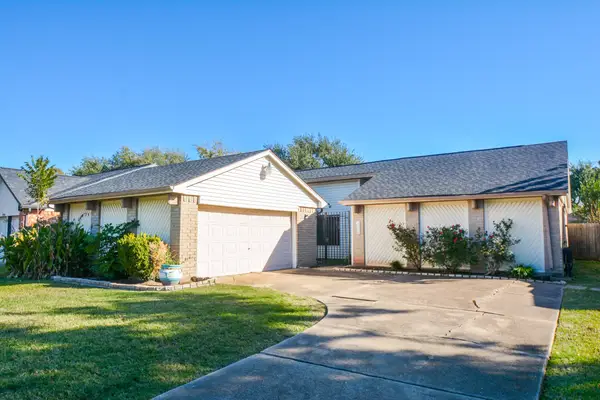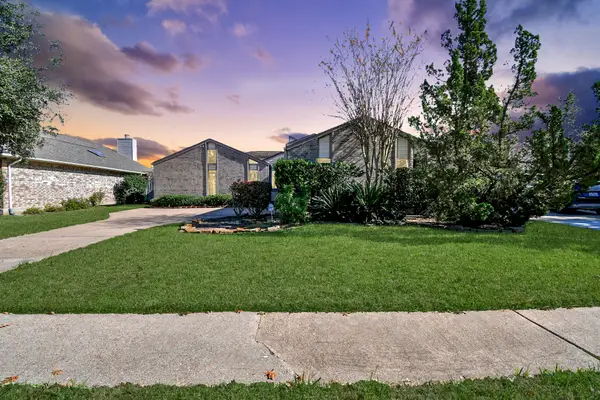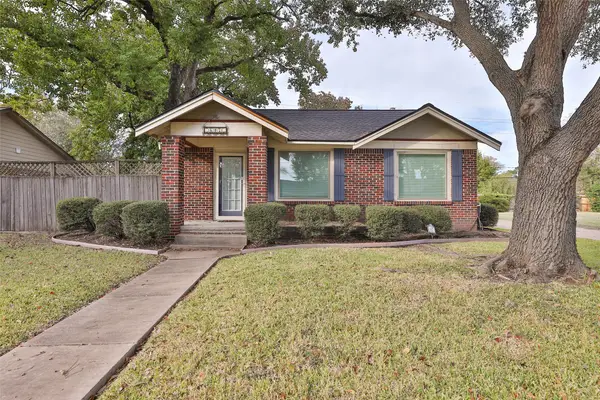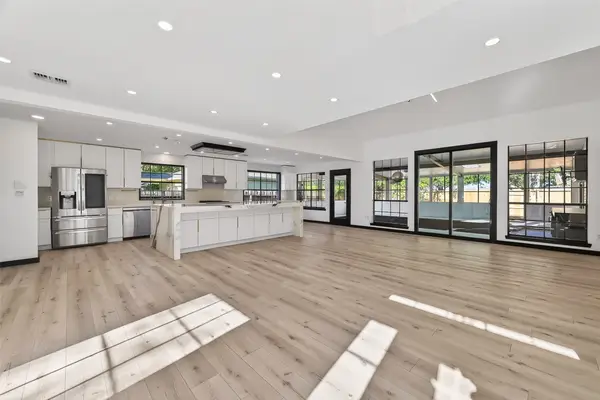1007 Oyster Bank Circle, Sugar Land, TX 77478
Local realty services provided by:American Real Estate ERA Powered
1007 Oyster Bank Circle,Sugar Land, TX 77478
- 4 Beds
- 8 Baths
- - sq. ft.
- Single family
- Sold
Listed by: andy tran
Office: luxe real estate
MLS#:62262555
Source:HARMLS
Sorry, we are unable to map this address
Price summary
- Price:
- Monthly HOA dues:$108.42
About this home
Welcome to this stunning modern gated residence that perfectly blends luxury, comfort, and convenience. Step inside to discover soaring high ceilings and an open, airy layout that instantly feels welcoming. The newly installed kitchen is a true showpiece—featuring floor-to-ceiling cabinets with French doors and integrated lighting, a large waterfall island, and sleek finishes designed for both everyday use and entertaining in style. Relax and unwind in the massive spa-inspired primary bathroom for a retreat-like ambiance. Upstairs, you’ll find a spacious game room, a wet bar perfect for entertaining, and a second primary suite, offering flexibility and privacy for guests or multi-generational living. Conveniently located with extremely fast access to major highways and near many Restaurants, this home combines upscale design with everyday practicality—making it ideal for modern living.
Come experience the style, space, and sophistication this exceptional property has to offer!
Contact an agent
Home facts
- Year built:2012
- Listing ID #:62262555
- Updated:December 17, 2025 at 06:19 AM
Rooms and interior
- Bedrooms:4
- Total bathrooms:8
- Full bathrooms:4
- Half bathrooms:4
Heating and cooling
- Cooling:Central Air, Electric
- Heating:Central, Gas
Structure and exterior
- Roof:Composition
- Year built:2012
Schools
- High school:DULLES HIGH SCHOOL
- Middle school:DULLES MIDDLE SCHOOL
- Elementary school:HIGHLANDS ELEMENTARY SCHOOL (FORT BEND)
Utilities
- Sewer:Public Sewer
Finances and disclosures
- Price:
- Tax amount:$20,613 (2025)
New listings near 1007 Oyster Bank Circle
- New
 $285,000Active3 beds 2 baths1,528 sq. ft.
$285,000Active3 beds 2 baths1,528 sq. ft.2308 Gunston Ct, Sugar Land, TX 77479
MLS# 58022764Listed by: COMPASS RE TEXAS, LLC - WEST HOUSTON - Open Sat, 12 to 2pmNew
 $350,000Active3 beds 2 baths1,963 sq. ft.
$350,000Active3 beds 2 baths1,963 sq. ft.2119 Echo Ridge, Sugar Land, TX 77478
MLS# 6682438Listed by: KELLER WILLIAMS PREMIER REALTY - New
 $275,000Active3 beds 2 baths1,612 sq. ft.
$275,000Active3 beds 2 baths1,612 sq. ft.2115 Barrington, Sugar Land, TX 77478
MLS# 74100973Listed by: COMPASS RE TEXAS, LLC - WEST HOUSTON - New
 $409,000Active4 beds 3 baths
$409,000Active4 beds 3 baths2730 Colony Drive, Sugar Land, TX 77479
MLS# 18481286Listed by: HOMETOWN AMERICA INCORPORATED - New
 $319,000Active4 beds 2 baths2,195 sq. ft.
$319,000Active4 beds 2 baths2,195 sq. ft.2902 Arrowhead Drive, Sugar Land, TX 77479
MLS# 80352973Listed by: PREMIER AGENT NETWORK TX, LLC - New
 $325,000Active2 beds 2 baths1,226 sq. ft.
$325,000Active2 beds 2 baths1,226 sq. ft.607 Lakeview Drive, Sugar Land, TX 77498
MLS# 55360767Listed by: HOMETOWN AMERICA INCORPORATED - New
 $266,000Active2 beds 2 baths1,248 sq. ft.
$266,000Active2 beds 2 baths1,248 sq. ft.8935 Summer Ash Lane, Sugar Land, TX 77479
MLS# 89770811Listed by: THE SEARS GROUP - New
 $345,000Active4 beds 3 baths2,376 sq. ft.
$345,000Active4 beds 3 baths2,376 sq. ft.3423 Hidden Creek Drive, Sugar Land, TX 77479
MLS# 13254067Listed by: WORLD WIDE REALTY,LLC - New
 $385,000Active4 beds 4 baths3,473 sq. ft.
$385,000Active4 beds 4 baths3,473 sq. ft.14823 Walbrook Drive, Sugar Land, TX 77498
MLS# 21326001Listed by: REALTY OF AMERICA, LLC - New
 $525,000Active5 beds 4 baths2,947 sq. ft.
$525,000Active5 beds 4 baths2,947 sq. ft.5515 Davids Bend Drive, Sugar Land, TX 77479
MLS# 24806456Listed by: KELLER WILLIAMS REALTY SOUTHWEST
